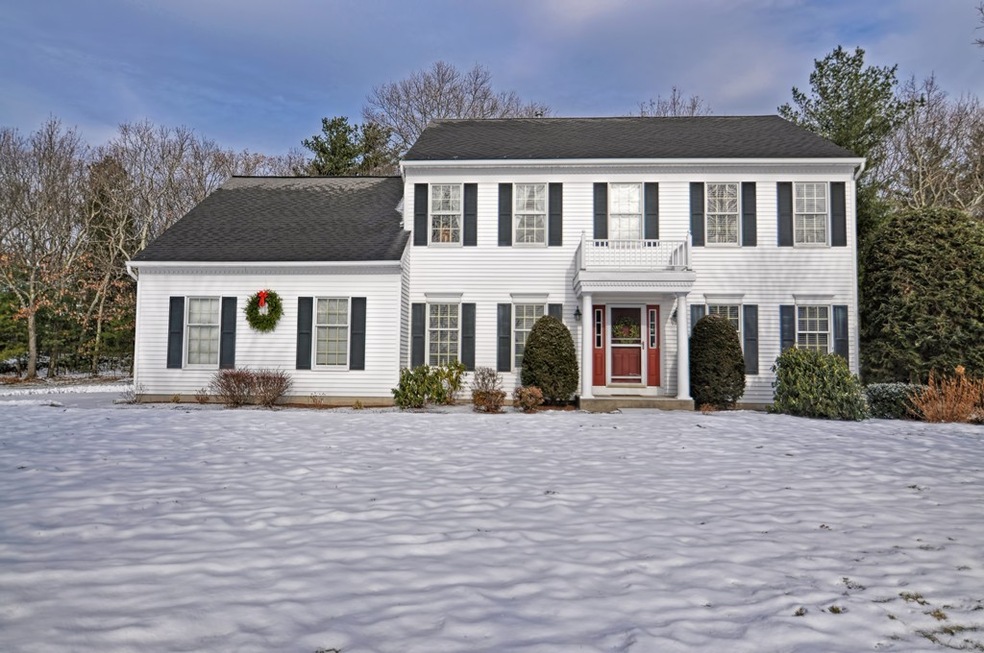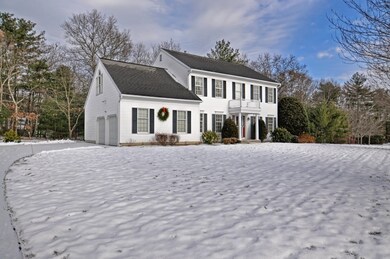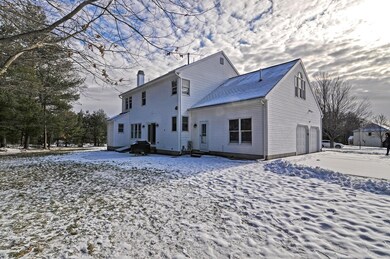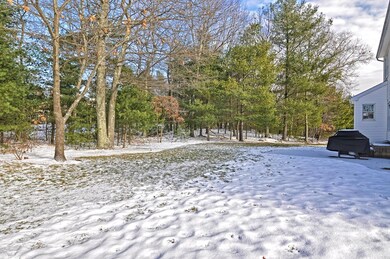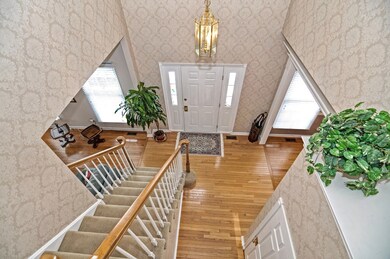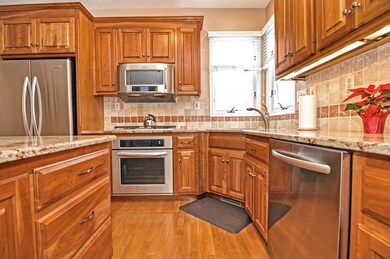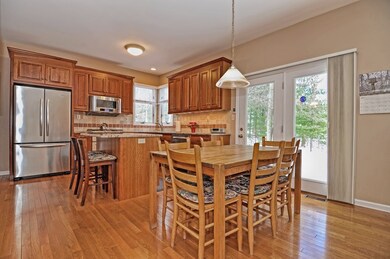
4 Phillips Pond Rd Franklin, MA 02038
About This Home
As of March 2023Location, Location, Location. Beautiful Charles River Farms Colonial located on cul-de-sac. This lovely home has updated open concept kitchen with center island, cherry cabinets, stainless appliances & granite. Hardwood throughout the first floor. Bright and sunny family room has fireplace & wet bar which is great for entertaining. Dining room and living room have crown molding & hardwood floors. First floor bonus room great for home office, playroom or guest room. Upstairs you will find 4 large bedrooms with plenty of closet space. The master bedroom has spa like master bath and bonus sitting room over the garage. The family bath has been updated as well. Lovely level back yard with patio. Newer furnace and a/c. Town water, town sewer, irrigation system, gas heat and so much more. Don't hesitate to come see this beautiful home in fantastic location. Quick close possible. Showings start immediately.
Home Details
Home Type
Single Family
Est. Annual Taxes
$9,646
Year Built
1993
Lot Details
0
Listing Details
- Lot Description: Wooded, Level
- Property Type: Single Family
- Single Family Type: Detached
- Style: Colonial
- Other Agent: 1.00
- Lead Paint: Unknown
- Year Built Description: Approximate
- Special Features: None
- Property Sub Type: Detached
- Year Built: 1993
Interior Features
- Has Basement: Yes
- Fireplaces: 1
- Primary Bathroom: Yes
- Number of Rooms: 9
- Amenities: Public Transportation, Shopping, Public School, T-Station, University
- Flooring: Wood, Tile, Wall to Wall Carpet
- Insulation: Full
- Interior Amenities: Cable Available, Wetbar
- Basement: Bulkhead, Radon Remediation System, Unfinished Basement
- Bedroom 2: Second Floor
- Bedroom 3: Second Floor
- Bedroom 4: Second Floor
- Bathroom #1: First Floor
- Bathroom #2: Second Floor
- Bathroom #3: Second Floor
- Kitchen: First Floor
- Laundry Room: First Floor
- Living Room: First Floor
- Master Bedroom: Second Floor
- Master Bedroom Description: Bathroom - Full, Closet - Walk-in, Closet, Flooring - Wall to Wall Carpet
- Dining Room: First Floor
- Family Room: First Floor
- No Bedrooms: 4
- Full Bathrooms: 2
- Half Bathrooms: 1
- Oth1 Room Name: Bonus Room
- Oth1 Dscrp: Flooring - Hardwood
- Oth2 Room Name: Bonus Room
- Oth2 Dscrp: Flooring - Wall to Wall Carpet
- Main Lo: AC1630
- Main So: AC1630
- Estimated Sq Ft: 2587.00
Exterior Features
- Construction: Frame
- Exterior: Vinyl
- Exterior Features: Patio, Gutters, Sprinkler System, Screens
- Foundation: Poured Concrete
Garage/Parking
- Garage Parking: Attached
- Garage Spaces: 2
- Parking: Off-Street
- Parking Spaces: 4
Utilities
- Cooling Zones: 1
- Hot Water: Natural Gas
- Utility Connections: for Gas Range
- Sewer: City/Town Sewer
- Water: City/Town Water
Schools
- Elementary School: Oak
- Middle School: Horace Mann
- High School: Fhs
Lot Info
- Assessor Parcel Number: M:241 L:122
- Zoning: res
- Acre: 0.70
- Lot Size: 30298.00
Multi Family
- Foundation: 000000
Ownership History
Purchase Details
Home Financials for this Owner
Home Financials are based on the most recent Mortgage that was taken out on this home.Purchase Details
Home Financials for this Owner
Home Financials are based on the most recent Mortgage that was taken out on this home.Purchase Details
Purchase Details
Home Financials for this Owner
Home Financials are based on the most recent Mortgage that was taken out on this home.Purchase Details
Home Financials for this Owner
Home Financials are based on the most recent Mortgage that was taken out on this home.Similar Homes in Franklin, MA
Home Values in the Area
Average Home Value in this Area
Purchase History
| Date | Type | Sale Price | Title Company |
|---|---|---|---|
| Not Resolvable | $720,000 | None Available | |
| Not Resolvable | $649,000 | -- | |
| Deed | -- | -- | |
| Deed | $269,000 | -- | |
| Deed | $251,561 | -- |
Mortgage History
| Date | Status | Loan Amount | Loan Type |
|---|---|---|---|
| Open | $700,800 | Purchase Money Mortgage | |
| Closed | $684,000 | New Conventional | |
| Previous Owner | $454,000 | New Conventional | |
| Previous Owner | $100,000 | Closed End Mortgage | |
| Previous Owner | $75,000 | No Value Available | |
| Previous Owner | $232,000 | No Value Available | |
| Previous Owner | $240,000 | Purchase Money Mortgage | |
| Previous Owner | $150,000 | Purchase Money Mortgage |
Property History
| Date | Event | Price | Change | Sq Ft Price |
|---|---|---|---|---|
| 03/14/2023 03/14/23 | Sold | $876,000 | +6.2% | $325 / Sq Ft |
| 02/20/2023 02/20/23 | Pending | -- | -- | -- |
| 02/15/2023 02/15/23 | For Sale | $825,000 | +27.1% | $306 / Sq Ft |
| 03/04/2018 03/04/18 | Sold | $649,000 | -1.7% | $251 / Sq Ft |
| 01/15/2018 01/15/18 | Pending | -- | -- | -- |
| 12/15/2017 12/15/17 | For Sale | $659,900 | -- | $255 / Sq Ft |
Tax History Compared to Growth
Tax History
| Year | Tax Paid | Tax Assessment Tax Assessment Total Assessment is a certain percentage of the fair market value that is determined by local assessors to be the total taxable value of land and additions on the property. | Land | Improvement |
|---|---|---|---|---|
| 2025 | $9,646 | $830,100 | $363,500 | $466,600 |
| 2024 | $9,787 | $830,100 | $363,500 | $466,600 |
| 2023 | $9,324 | $741,200 | $337,300 | $403,900 |
| 2022 | $9,099 | $647,600 | $290,800 | $356,800 |
| 2021 | $8,947 | $610,700 | $278,900 | $331,800 |
| 2020 | $8,610 | $593,400 | $281,800 | $311,600 |
| 2019 | $8,655 | $590,400 | $278,900 | $311,500 |
| 2018 | $7,911 | $540,000 | $276,100 | $263,900 |
| 2017 | $7,997 | $548,500 | $284,600 | $263,900 |
| 2016 | $7,394 | $509,900 | $246,200 | $263,700 |
| 2015 | $7,438 | $501,200 | $237,500 | $263,700 |
| 2014 | $6,959 | $481,600 | $217,900 | $263,700 |
Agents Affiliated with this Home
-
Tammy Todaro

Seller's Agent in 2023
Tammy Todaro
RE/MAX
(508) 277-2977
141 Total Sales
-
Lynne Hofmann Ritucci

Buyer's Agent in 2023
Lynne Hofmann Ritucci
Realty Executives
(508) 479-8505
108 Total Sales
-
Lisa Perrin

Seller's Agent in 2018
Lisa Perrin
Suburban Lifestyle Real Estate
(508) 826-4970
52 Total Sales
Map
Source: MLS Property Information Network (MLS PIN)
MLS Number: 72264488
APN: FRAN-000241-000000-000122
- 53 Southgate Rd
- 2 Farm Pond Ln
- 1 Lily Way
- 300 Maple St
- 114 Woodside Rd
- 236 Pond St
- 149 Pond St
- 799 Pond St
- 194 Crossfield Rd
- 2209 Franklin Crossing Rd Unit 2209
- 2012 Franklin Crossing Rd Unit 2012
- 805 Franklin Crossing Rd Unit 5
- 1 Clearview Dr
- 18 Highwood Dr
- 50 Brookview Rd Unit 50
- 599 Old West Central St Unit C4
- 124 Mastro Dr
- 311 Main St
- 18 Oak St
- 91 Oliver Pond Cir Unit 3
