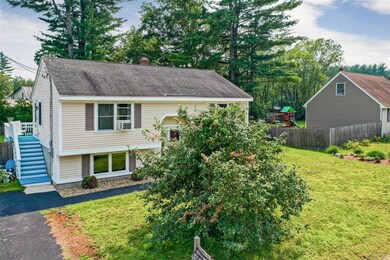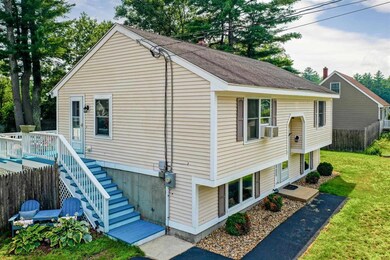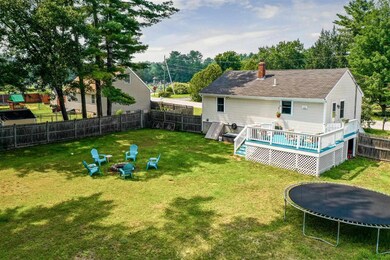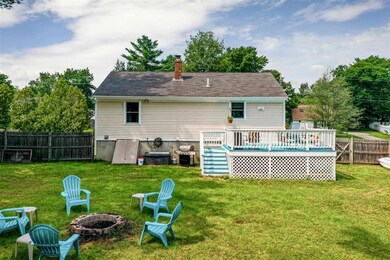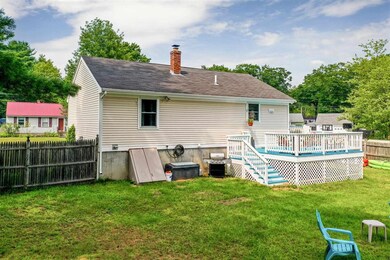
4 Pinecrest Cir Franklin, NH 03235
Highlights
- Water Access
- Raised Ranch Architecture
- Tile Flooring
- Deck
- Cul-De-Sac
- Landscaped
About This Home
As of August 2021Take a peek at this fine home situated on .29 acres of land in Franklin, NH. This property offers a fully fenced backyard which is perfect for the family dog as well as an oversized deck for entertaining. Property is well landscaped and located on a cul-de-sac with a low volume of traffic. Inside you will find an updated eat-in kitchen that is open to the living room, four bedrooms and two fully updated bathrooms. This home shows pride of ownership and is move-in ready. Seller can accommodate a quick closing. First showings will occur at the public open house. Stop by the public open house on July 31st from 9:00 AM - 12:00 PM. No appointment is necessary.
Home Details
Home Type
- Single Family
Est. Annual Taxes
- $3,958
Year Built
- Built in 1980
Lot Details
- 0.29 Acre Lot
- Cul-De-Sac
- Property is Fully Fenced
- Landscaped
- Level Lot
- Property is zoned R2W&S
Home Design
- Raised Ranch Architecture
- Split Level Home
- Concrete Foundation
- Wood Frame Construction
- Shingle Roof
- Vinyl Siding
Interior Spaces
- 2-Story Property
Kitchen
- Electric Range
- Microwave
- Dishwasher
Flooring
- Carpet
- Tile
Bedrooms and Bathrooms
- 4 Bedrooms
- 2 Full Bathrooms
Laundry
- Dryer
- Washer
Home Security
- Carbon Monoxide Detectors
- Fire and Smoke Detector
Parking
- Driveway
- Paved Parking
- On-Site Parking
Outdoor Features
- Water Access
- Municipal Residents Have Water Access Only
- Deck
Schools
- Paul A. Smith Elementary School
- Franklin Middle School
- Franklin High School
Utilities
- Hot Water Heating System
- Heating System Uses Natural Gas
- 200+ Amp Service
- Natural Gas Water Heater
- High Speed Internet
Listing and Financial Details
- Tax Lot 118
Map
Home Values in the Area
Average Home Value in this Area
Property History
| Date | Event | Price | Change | Sq Ft Price |
|---|---|---|---|---|
| 08/23/2021 08/23/21 | Sold | $275,000 | +10.0% | $173 / Sq Ft |
| 08/02/2021 08/02/21 | Pending | -- | -- | -- |
| 07/29/2021 07/29/21 | For Sale | $249,900 | +38.8% | $157 / Sq Ft |
| 06/23/2015 06/23/15 | Sold | $180,000 | -1.5% | $97 / Sq Ft |
| 05/09/2015 05/09/15 | Pending | -- | -- | -- |
| 06/03/2014 06/03/14 | For Sale | $182,800 | -- | $99 / Sq Ft |
Tax History
| Year | Tax Paid | Tax Assessment Tax Assessment Total Assessment is a certain percentage of the fair market value that is determined by local assessors to be the total taxable value of land and additions on the property. | Land | Improvement |
|---|---|---|---|---|
| 2023 | $4,255 | $261,700 | $88,200 | $173,500 |
| 2022 | $4,227 | $173,300 | $71,600 | $101,700 |
| 2021 | $4,022 | $173,300 | $71,600 | $101,700 |
| 2020 | $3,958 | $173,300 | $71,600 | $101,700 |
| 2019 | $3,894 | $173,300 | $71,600 | $101,700 |
| 2018 | $3,806 | $173,300 | $71,600 | $101,700 |
| 2017 | $3,300 | $129,100 | $28,000 | $101,100 |
| 2016 | $3,260 | $129,200 | $28,000 | $101,200 |
| 2015 | $2,050 | $82,180 | $19,600 | $62,580 |
| 2011 | $3,077 | $143,000 | $34,400 | $108,600 |
Mortgage History
| Date | Status | Loan Amount | Loan Type |
|---|---|---|---|
| Previous Owner | $183,673 | New Conventional | |
| Previous Owner | $161,473 | FHA | |
| Previous Owner | $175,010 | Purchase Money Mortgage | |
| Previous Owner | $35,000 | Unknown | |
| Previous Owner | $140,000 | Adjustable Rate Mortgage/ARM |
Deed History
| Date | Type | Sale Price | Title Company |
|---|---|---|---|
| Quit Claim Deed | -- | None Available | |
| Warranty Deed | $180,000 | -- | |
| Deed | $176,000 | -- | |
| Foreclosure Deed | $158,400 | -- | |
| Deed | $175,000 | -- | |
| Warranty Deed | $175,000 | -- |
Similar Homes in Franklin, NH
Source: PrimeMLS
MLS Number: 4875056
APN: FRKN-000096-000118
- 00 Finch and Kidder Ave
- 36 Lark St
- 97 Webster Ave
- 179 Webster Ave
- 149 Victory Dr
- 297 Victory Dr
- 69 Cheney St
- 37 Beaton St
- 359 Central St Unit 3
- 5 Dynamic View Dr
- 25 Mountain View Dr
- 185 Sanborn St
- 116 Woodridge Rd
- 225 Kendall St
- 197 Kendall St
- 70 Clark St
- 79 Clark St
- 112 Pleasant St
- 62 Elm Ave
- 70 Sterling Dr

