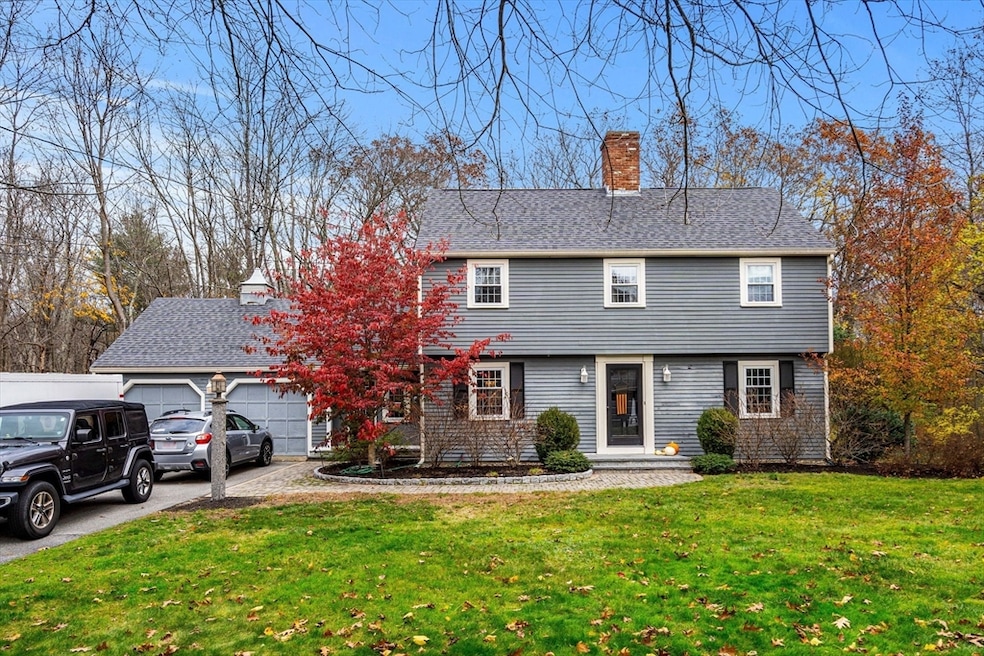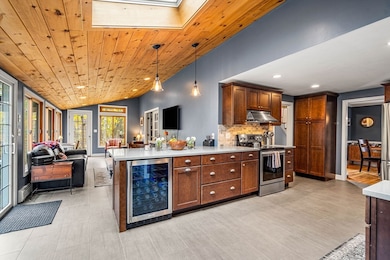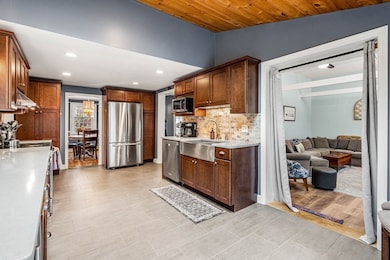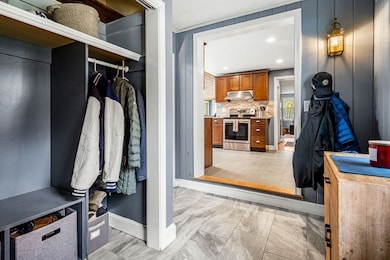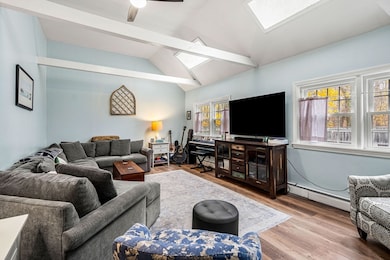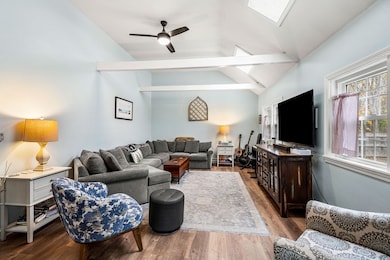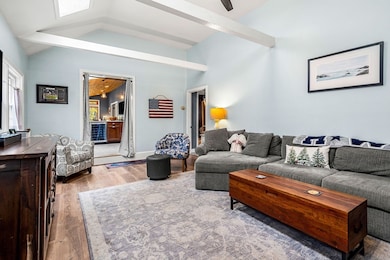
4 Puritan Rd Wenham, MA 01984
Estimated payment $5,712/month
Highlights
- Hot Property
- Golf Course Community
- Medical Services
- Winthrop School Rated A-
- Community Stables
- In Ground Pool
About This Home
1st Showings at Open Houses 12-2pm Sat 11/15 & Sun 11/16. Located in one of Wenham's favorite neighborhoods in the ideal location for enjoying everything the North Shore has to offer! Close to routes 1, 128, 95, Danvers, Beverly, Topsfield & brand new West Wenham park, this move in ready colonial home has an open concept floor plan with an updated eat-in kitchen at it's hub, flanked by a family room & sunroom with vaulted ceilings. Perfect for entertaining, french doors lead into a spacious living room with wood burning fireplace connecting through the the hall into the dining room. Upstairs you will appreciate the large front to back primary w/ double closets, a full bath & 2 additional bedrooms. Boasting gleaming hardwood floors & handsome tile throughout, a mudroom with custom closet built-in welcoming you home from the outside & a generous 2 car garage. Set on over 1 acre of land there's plenty of yard to play & enjoy the in ground pool. +Highly rated H/W schools and commuter rail!
Open House Schedule
-
Saturday, November 15, 202512:00 to 2:00 pm11/15/2025 12:00:00 PM +00:0011/15/2025 2:00:00 PM +00:00Please join us for our first open house!Add to Calendar
-
Sunday, November 16, 202512:00 to 2:00 pm11/16/2025 12:00:00 PM +00:0011/16/2025 2:00:00 PM +00:00Add to Calendar
Home Details
Home Type
- Single Family
Est. Annual Taxes
- $11,681
Year Built
- Built in 1964 | Remodeled
Lot Details
- 1.1 Acre Lot
- Level Lot
- Property is zoned R1A
Parking
- 2 Car Attached Garage
- Off-Street Parking
Home Design
- Colonial Architecture
- Frame Construction
- Shingle Roof
- Concrete Perimeter Foundation
Interior Spaces
- 2,126 Sq Ft Home
- Open Floorplan
- Chair Railings
- Beamed Ceilings
- Vaulted Ceiling
- Ceiling Fan
- Skylights
- Recessed Lighting
- Decorative Lighting
- Light Fixtures
- French Doors
- Mud Room
- Living Room with Fireplace
- Dining Area
- Sun or Florida Room
- Washer and Electric Dryer Hookup
Kitchen
- Range
- Microwave
- Dishwasher
- Wine Refrigerator
- Wine Cooler
- Stainless Steel Appliances
- Kitchen Island
- Solid Surface Countertops
Flooring
- Wood
- Wall to Wall Carpet
- Ceramic Tile
Bedrooms and Bathrooms
- 3 Bedrooms
- Primary bedroom located on second floor
- Pedestal Sink
- Bathtub with Shower
- Linen Closet In Bathroom
Unfinished Basement
- Basement Fills Entire Space Under The House
- Interior Basement Entry
- Block Basement Construction
- Laundry in Basement
Outdoor Features
- In Ground Pool
- Bulkhead
- Patio
- Outdoor Storage
Location
- Property is near public transit
- Property is near schools
Schools
- Hamilton/Wenham Elementary And Middle School
- Hamilton/Wenham High School
Utilities
- Window Unit Cooling System
- 3 Heating Zones
- Heating System Uses Oil
- Baseboard Heating
- 200+ Amp Service
- Water Heater
- Private Sewer
Listing and Financial Details
- Assessor Parcel Number M:16 L:10,3219291
Community Details
Overview
- No Home Owners Association
- Near Conservation Area
Amenities
- Medical Services
- Shops
Recreation
- Golf Course Community
- Tennis Courts
- Community Pool
- Park
- Community Stables
- Jogging Path
- Bike Trail
Map
Home Values in the Area
Average Home Value in this Area
Tax History
| Year | Tax Paid | Tax Assessment Tax Assessment Total Assessment is a certain percentage of the fair market value that is determined by local assessors to be the total taxable value of land and additions on the property. | Land | Improvement |
|---|---|---|---|---|
| 2025 | $11,681 | $751,700 | $432,300 | $319,400 |
| 2024 | $11,491 | $733,800 | $432,300 | $301,500 |
| 2023 | $10,587 | $610,200 | $419,000 | $191,200 |
| 2022 | $10,413 | $531,800 | $338,000 | $193,800 |
| 2021 | $9,966 | $506,400 | $312,600 | $193,800 |
| 2020 | $9,332 | $492,700 | $312,700 | $180,000 |
| 2019 | $8,878 | $492,700 | $312,700 | $180,000 |
| 2018 | $8,694 | $462,700 | $302,700 | $160,000 |
| 2017 | $8,454 | $461,200 | $302,700 | $158,500 |
| 2016 | $7,831 | $461,200 | $302,700 | $158,500 |
| 2015 | $7,495 | $461,200 | $302,700 | $158,500 |
Property History
| Date | Event | Price | List to Sale | Price per Sq Ft |
|---|---|---|---|---|
| 11/14/2025 11/14/25 | For Sale | $899,000 | -- | $423 / Sq Ft |
Purchase History
| Date | Type | Sale Price | Title Company |
|---|---|---|---|
| Deed | $400,000 | -- |
Mortgage History
| Date | Status | Loan Amount | Loan Type |
|---|---|---|---|
| Open | $320,000 | No Value Available | |
| Closed | $320,000 | Purchase Money Mortgage |
About the Listing Agent

Exemplary, responsive client service is my top priority. Wether you are buying or selling, the process should be about YOU! Your needs, your timeline, your priorities! As your partner in navigating and negotiating the intricacies of the real estate transaction process I will advocate fiercely, respectfully and kindly with all parties involved to ensure the best outcomes designed specifically for you and your circumstances. My affiliation with Churchill Properties in Hamilton, MA, just 2 miles
Tracey's Other Listings
Source: MLS Property Information Network (MLS PIN)
MLS Number: 73454871
APN: WENH-000016-000000-000010
- 158 Main St Unit 2
- 75 Enon St Unit 1
- 240 Conant St
- 14 Enon St Unit 3
- 30 Conant St Unit 3B
- 17 Conant St
- 8 Enon St Unit 204
- 8 Enon St Unit 201
- 113 Railroad Ave Unit 2
- 0 Beverly Commons Dr
- 1 Apple Rd
- 50 Conant St
- 20 Locust St Unit 311
- 20 Locust St
- 128 Maple St
- 40 Village Rd Unit 1112
- 6 Venice St Unit C6
- 21 Berry St Unit 1
- 38 Village Rd Unit 715
- 38 Forest St Unit 2
