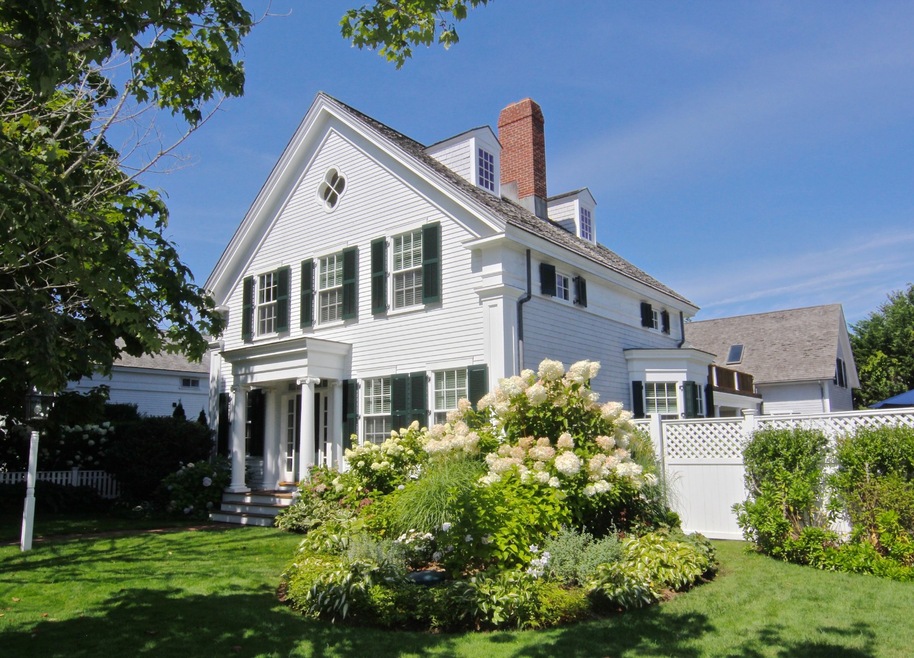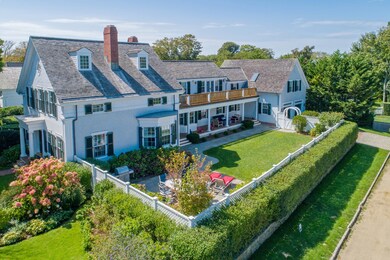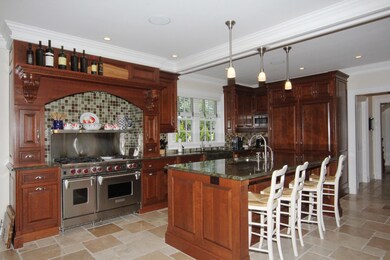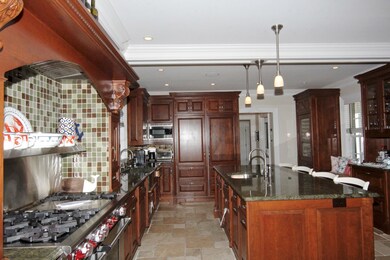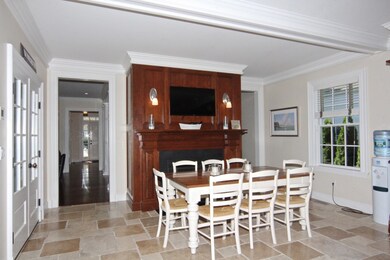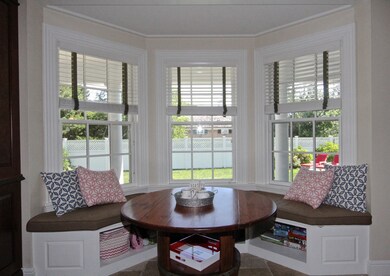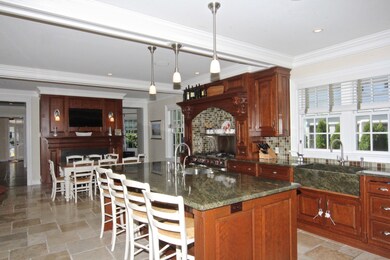
4 Sheriffs Ln Edgartown, MA 02539
Edgartown NeighborhoodAbout This Home
As of September 2020This classic Greek Revival home lies on the corner of Peases Point Way North and Sheriffs Lane, a quiet road which provides walking access to the wonderful Sheriffs Meadow walking trails and pond. Designed by Patrick Ahearn and built in 2003, the stately residence offers 5 main house bedrooms including a sizable master suite with access to a 2nd floor deck. There is a large family room, kitchen, living room, dining room and office all facing a covered porch and private yard. There is a attached 2-car garage with full guest suite with separate entrance above. The house is in excellent condition and nicely landscaped with pool permits in place.
Last Agent to Sell the Property
Gerrett Conover
Landvest MV Listed on: 08/22/2019
Last Buyer's Agent
Michele Casavant
Vineyard Village Realty
Home Details
Home Type
Single Family
Est. Annual Taxes
$14,595
Year Built
2003
Lot Details
0
Listing Details
- Property Sub Type: Single Family Residence
- Property Type: Residential
- Co List Office Mls Id: 786
- Special Features: None
- Year Built: 2003
Interior Features
- Appliances: Stove: Yes, Washer: Yes
- Full Bathrooms: 5
- Half Bathrooms: 2
- Total Bedrooms: 5
- Fireplace Features: Yes - 2
- Interior Amenities: AC,Irr,OSh, Floor 1: The 1st floor includes a gourmet kitchen with center island, breakfast bar for 4 stools, fireplace, built in breakfast nook all with access to covered porch, there is a formal living room with fireplace, dining room, office, laundry room plus 2 half baths. There is also a 1st floor bedroom suite., Floor 2: The 2nd floor includes a large master suite with private balcony overlooking yard, private bath with twin sinks, walk-in shower plus a soaking tub. There are three additional bedrooms on this floor, one with a private bath and a separate full bath. There is also a second laundry closet, Floor 3: 3rd floor consists of a storage room and full bath
- Main Level Bedrooms: 1
- Total Bedrooms: 12
Exterior Features
- Pool Private: No
- Other Structures: The 2-car attached garage includes an living room/dining area with kitchenette plus a bedroom with full bath.
Garage/Parking
- Parking Features: Driveway plus 2-Car garage
Utilities
- Sewer: Twn
- Utilities: Cbl
- Water Source: Town
Lot Info
- Lot Size Sq Ft: 11761
- Land Lease Expiration Date: 2020-07-13
- Zoning: R5
Multi Family
- Number Of Units Furnished: Unfurnished
Tax Info
- Tax Annual Amount: 14286.13
- Tax Lot: 81
- Tax Map Number: 20D
- Tax Other Annual Assessment Amount: 1582000
- Tax Year: 2020
Ownership History
Purchase Details
Home Financials for this Owner
Home Financials are based on the most recent Mortgage that was taken out on this home.Purchase Details
Home Financials for this Owner
Home Financials are based on the most recent Mortgage that was taken out on this home.Purchase Details
Home Financials for this Owner
Home Financials are based on the most recent Mortgage that was taken out on this home.Purchase Details
Similar Homes in Edgartown, MA
Home Values in the Area
Average Home Value in this Area
Purchase History
| Date | Type | Sale Price | Title Company |
|---|---|---|---|
| Not Resolvable | $4,400,000 | None Available | |
| Deed | -- | -- | |
| Not Resolvable | $4,000,000 | -- | |
| Deed | $1,060,000 | -- |
Mortgage History
| Date | Status | Loan Amount | Loan Type |
|---|---|---|---|
| Open | $2,000,000 | Stand Alone Refi Refinance Of Original Loan | |
| Previous Owner | $2,400,000 | Adjustable Rate Mortgage/ARM | |
| Previous Owner | $1,750,000 | Adjustable Rate Mortgage/ARM | |
| Previous Owner | $1,500,000 | Adjustable Rate Mortgage/ARM | |
| Previous Owner | $1,250,000 | Purchase Money Mortgage |
Property History
| Date | Event | Price | Change | Sq Ft Price |
|---|---|---|---|---|
| 09/10/2020 09/10/20 | Sold | $4,400,000 | -9.3% | $929 / Sq Ft |
| 07/27/2020 07/27/20 | Pending | -- | -- | -- |
| 08/22/2019 08/22/19 | For Sale | $4,850,000 | +21.3% | $1,024 / Sq Ft |
| 02/14/2014 02/14/14 | Sold | $4,000,000 | -8.0% | $838 / Sq Ft |
| 02/04/2014 02/04/14 | Pending | -- | -- | -- |
| 04/14/2013 04/14/13 | For Sale | $4,350,000 | -- | $912 / Sq Ft |
Tax History Compared to Growth
Tax History
| Year | Tax Paid | Tax Assessment Tax Assessment Total Assessment is a certain percentage of the fair market value that is determined by local assessors to be the total taxable value of land and additions on the property. | Land | Improvement |
|---|---|---|---|---|
| 2025 | $14,595 | $5,507,500 | $1,827,200 | $3,680,300 |
| 2024 | $13,556 | $5,315,900 | $1,827,200 | $3,488,700 |
| 2023 | $12,742 | $5,056,200 | $1,856,200 | $3,200,000 |
| 2022 | $12,095 | $3,991,600 | $1,986,700 | $2,004,900 |
| 2021 | $12,739 | $3,883,900 | $1,661,100 | $2,222,800 |
| 2020 | $12,746 | $3,804,800 | $1,582,000 | $2,222,800 |
| 2019 | $13,881 | $3,586,900 | $1,582,000 | $2,004,900 |
| 2018 | $12,384 | $3,512,800 | $1,415,300 | $2,097,500 |
| 2017 | $12,093 | $3,406,400 | $1,415,300 | $1,991,100 |
| 2016 | $12,331 | $3,406,400 | $1,415,300 | $1,991,100 |
| 2015 | $11,012 | $3,173,600 | $1,444,000 | $1,729,600 |
Agents Affiliated with this Home
-
G
Seller's Agent in 2020
Gerrett Conover
Landvest MV
-
M
Buyer's Agent in 2020
Michele Casavant
Vineyard Village Realty
-
Thomas Leclair
T
Seller's Agent in 2014
Thomas Leclair
LandVest MV
(508) 627-0177
19 in this area
21 Total Sales
Map
Source: LINK (Vineyard)
MLS Number: 35746
APN: EDGA-000020D-000080-000001
- 62 N Summer St
- 10 Peases Point Way N
- 68 N Water St
- 25 Dock St
- 10 Tilton Way
- 114 N Water St
- 52 Fuller St
- 54 Fuller St
- 111 N Water St
- 117 N Water St
- 32 Norton Orchard Rd
- 131 N Water St Unit 96
- 43 Peases Point Way S
- 11 Norton St
- 8 High St
- 76 Norton Orchard Rd
- 26 Curtis Ln
- 2 Orchard Ln
- 7 Clark Dr
- 23 Pinehurst Rd
