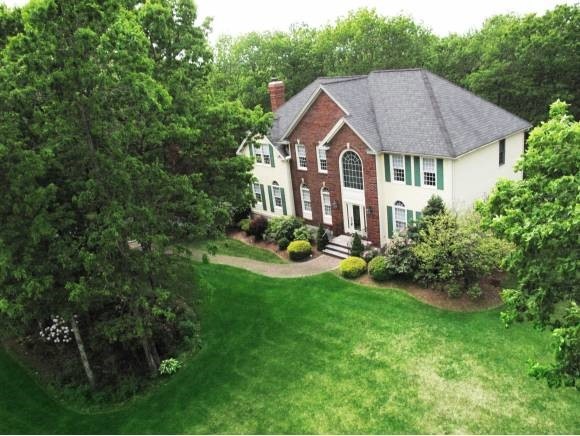
4 Sherwood Rd Windham, NH 03087
Estimated Value: $910,000 - $1,303,000
Highlights
- 3.66 Acre Lot
- Colonial Architecture
- Wood Flooring
- Golden Brook Elementary School Rated A-
- Deck
- Whirlpool Bathtub
About This Home
As of August 2013Everything you've viewed so far is just too cramped... Right..? It's time to step out of the Cookie-cutter neighborhoods and take a tour of this Pre-Boom Windham subdivision that captures the essence of moving to the country. This outskirt Windham development offers well more for the money, Soaring ceilings, a 3 car garage, bonus 4 season sunroom and a nicely finished lower level with bar and lounge area. Others benefits include: a real wood burning fireplace, massive master w/bath, Buderus high efficiency furnace, huge rear deck with the privacy of tall hardwoods, custom flagstone walls and everything else this mature neighborhood has to offer in a young community... All systems go in this home and it's all worth the investment. Take a drive-by and you'll see the neighborhood adds value. This is more than a home, it's an heirloom.
Last Listed By
BHHS Verani Londonderry Brokerage Phone: 603-818-9191 License #060358 Listed on: 02/27/2013

Home Details
Home Type
- Single Family
Est. Annual Taxes
- $14,701
Year Built
- Built in 1999
Lot Details
- 3.66 Acre Lot
- Landscaped
- Level Lot
- Irrigation
Parking
- 3 Car Garage
- Automatic Garage Door Opener
Home Design
- Colonial Architecture
- Brick Exterior Construction
- Concrete Foundation
- Shingle Roof
- Vinyl Siding
Interior Spaces
- 2.5-Story Property
- Central Vacuum
- Ceiling Fan
- Wood Burning Fireplace
- Blinds
- Open Floorplan
Kitchen
- Open to Family Room
- Electric Range
- Microwave
- Dishwasher
- Kitchen Island
Flooring
- Wood
- Carpet
- Vinyl
Bedrooms and Bathrooms
- 4 Bedrooms
- En-Suite Primary Bedroom
- Walk-In Closet
- Whirlpool Bathtub
Laundry
- Laundry on main level
- Dryer
- Washer
Finished Basement
- Walk-Up Access
- Basement Storage
- Natural lighting in basement
Home Security
- Home Security System
- Fire and Smoke Detector
Outdoor Features
- Balcony
- Deck
Schools
- Windham Center Elementary School
- Windham Middle School
- Windham High School
Utilities
- Zoned Heating and Cooling
- Heating System Uses Oil
- Underground Utilities
- Private Water Source
- Drilled Well
- Water Heater
- Septic Tank
- Private Sewer
- Leach Field
- High Speed Internet
- Cable TV Available
Community Details
- Waldron Rd Subdivision
Listing and Financial Details
- Tax Lot 225
- 23% Total Tax Rate
Ownership History
Purchase Details
Home Financials for this Owner
Home Financials are based on the most recent Mortgage that was taken out on this home.Purchase Details
Home Financials for this Owner
Home Financials are based on the most recent Mortgage that was taken out on this home.Similar Homes in Windham, NH
Home Values in the Area
Average Home Value in this Area
Purchase History
| Date | Buyer | Sale Price | Title Company |
|---|---|---|---|
| Lupien James W | $458,000 | -- | |
| Lupien James W | $458,000 | -- | |
| Mark Harvey Const Ptnr | $100,000 | -- | |
| Mark Harvey Const Ptnr | $100,000 | -- |
Mortgage History
| Date | Status | Borrower | Loan Amount |
|---|---|---|---|
| Open | Kix Jistin | $333,000 | |
| Closed | Mark Harvey Const Ptnr | $227,000 | |
| Previous Owner | Mark Harvey Const Ptnr | $250,000 |
Property History
| Date | Event | Price | Change | Sq Ft Price |
|---|---|---|---|---|
| 08/28/2013 08/28/13 | Sold | $535,000 | -9.3% | $132 / Sq Ft |
| 07/22/2013 07/22/13 | Pending | -- | -- | -- |
| 02/27/2013 02/27/13 | For Sale | $589,900 | -- | $146 / Sq Ft |
Tax History Compared to Growth
Tax History
| Year | Tax Paid | Tax Assessment Tax Assessment Total Assessment is a certain percentage of the fair market value that is determined by local assessors to be the total taxable value of land and additions on the property. | Land | Improvement |
|---|---|---|---|---|
| 2024 | $15,180 | $670,500 | $234,000 | $436,500 |
| 2023 | $14,349 | $670,500 | $234,000 | $436,500 |
| 2022 | $13,249 | $670,500 | $234,000 | $436,500 |
| 2021 | $12,485 | $670,500 | $234,000 | $436,500 |
| 2020 | $12,827 | $670,500 | $234,000 | $436,500 |
| 2019 | $12,342 | $547,300 | $215,900 | $331,400 |
| 2018 | $12,747 | $547,300 | $215,900 | $331,400 |
| 2017 | $11,055 | $547,300 | $215,900 | $331,400 |
| 2016 | $11,942 | $547,300 | $215,900 | $331,400 |
| 2015 | $11,887 | $547,300 | $215,900 | $331,400 |
| 2014 | $12,626 | $526,100 | $233,000 | $293,100 |
| 2013 | $15,052 | $637,800 | $233,000 | $404,800 |
Agents Affiliated with this Home
-
Michelle Healy

Seller's Agent in 2013
Michelle Healy
BHHS Verani Londonderry
(603) 818-9191
5 in this area
105 Total Sales
-
Vincent Forzese

Buyer's Agent in 2013
Vincent Forzese
Realty ONE Group NEST
(978) 273-1063
3 in this area
237 Total Sales
Map
Source: PrimeMLS
MLS Number: 4218941
APN: WNDM-000011-A000000-000225
