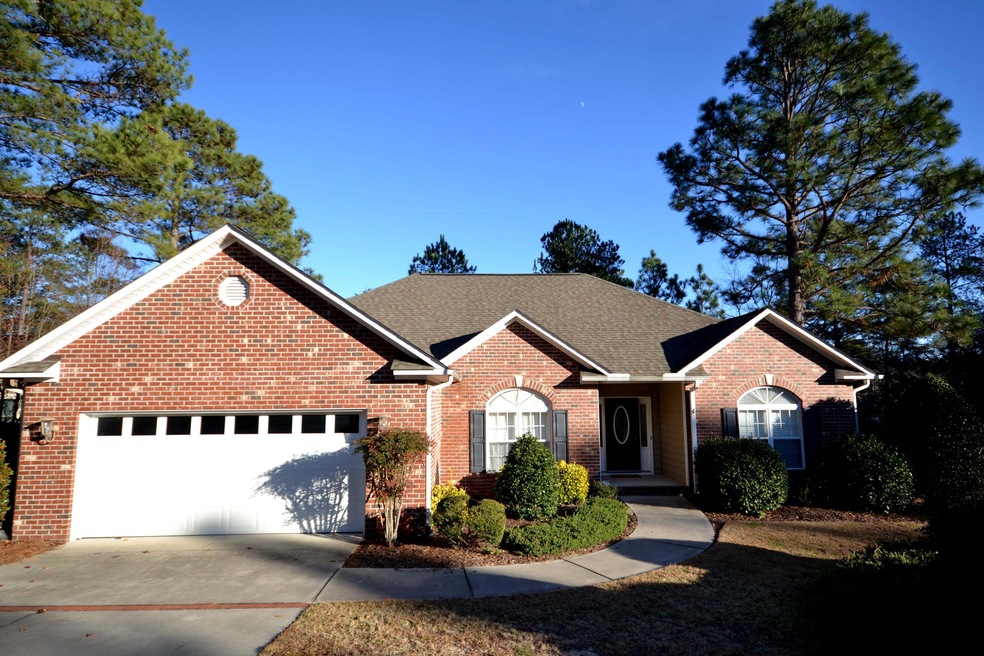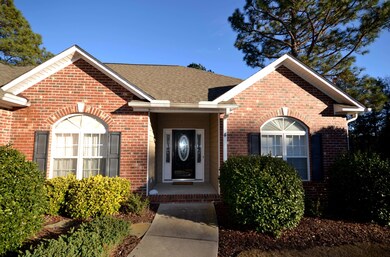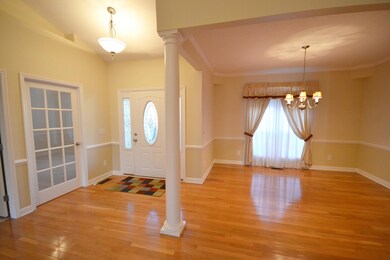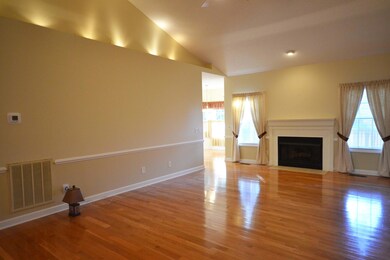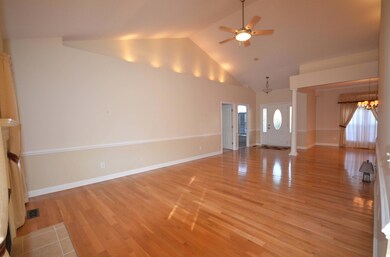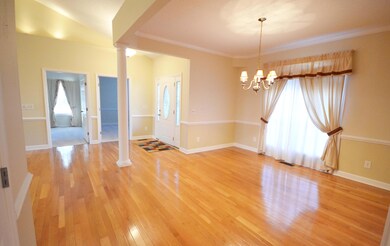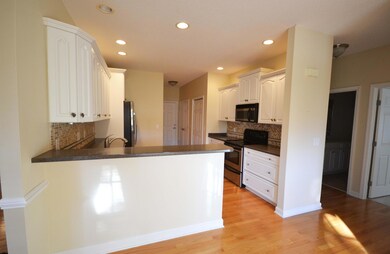
4 Sugar Pine Dr Unit 10 Pinehurst, NC 28374
Highlights
- Deck
- Vaulted Ceiling
- Whirlpool Bathtub
- Pinehurst Elementary School Rated A-
- Wood Flooring
- Corner Lot
About This Home
As of July 2024Ready for occupancy! Back Up Generator! Perfect opportunity for affordable, single level home in Pinehurst offering three spacious bedrooms with walk in closets, two baths, PLUS a dedicated office with French doors. Super clean, well maintained and lots of storage. This house lives large! High vaulted ceilings, living room/dining room open concept with gas fireplace and nice up lighting for ambiance. Enjoy your morning coffee in a spacious and sunny eat-in kitchen with ample cabinetry and large pantry. Attractive Corian countertops, tile backsplash and stainless appliances. Washer/dryer included. Master suite offers his/hers closets, double vanities, jetted tub and tile shower. For your outdoor enjoyment there is a rear deck and plenty of yard space. Buried propane tank thru Amerigas
Last Agent to Sell the Property
Linda Criswell
Berkshire Hathaway HS Pinehurst Realty Group/PH License #237030 Listed on: 01/15/2021

Last Buyer's Agent
Linda Criswell
Berkshire Hathaway HS Pinehurst Realty Group/PH License #237030 Listed on: 01/15/2021

Home Details
Home Type
- Single Family
Est. Annual Taxes
- $1,279
Year Built
- Built in 2004
Lot Details
- 0.28 Acre Lot
- Lot Dimensions are 100x120x91x120
- Corner Lot
- Property is zoned R10
Home Design
- Composition Roof
- Aluminum Siding
- Vinyl Siding
- Stick Built Home
Interior Spaces
- 2,154 Sq Ft Home
- 1-Story Property
- Vaulted Ceiling
- Ceiling Fan
- Gas Log Fireplace
- Blinds
- Formal Dining Room
- Crawl Space
- Fire and Smoke Detector
- Washer
Kitchen
- Built-In Microwave
- Dishwasher
- Disposal
Flooring
- Wood
- Carpet
- Tile
Bedrooms and Bathrooms
- 3 Bedrooms
- 2 Full Bathrooms
- Whirlpool Bathtub
Attic
- Storage In Attic
- Pull Down Stairs to Attic
Parking
- 2 Car Attached Garage
- Driveway
Outdoor Features
- Deck
Schools
- West Pine Elementary And Middle School
- Pinecrest High School
Utilities
- Central Air
- Heat Pump System
- Heating System Uses Propane
- Power Generator
- Electric Water Heater
- Fuel Tank
Community Details
- No Home Owners Association
- Unit 10 Subdivision
Listing and Financial Details
- Tax Lot 226
Ownership History
Purchase Details
Home Financials for this Owner
Home Financials are based on the most recent Mortgage that was taken out on this home.Purchase Details
Home Financials for this Owner
Home Financials are based on the most recent Mortgage that was taken out on this home.Purchase Details
Home Financials for this Owner
Home Financials are based on the most recent Mortgage that was taken out on this home.Purchase Details
Similar Homes in the area
Home Values in the Area
Average Home Value in this Area
Purchase History
| Date | Type | Sale Price | Title Company |
|---|---|---|---|
| Deed | -- | None Listed On Document | |
| Warranty Deed | $300,000 | None Available | |
| Warranty Deed | $268,000 | None Available | |
| Deed | $219,000 | -- |
Mortgage History
| Date | Status | Loan Amount | Loan Type |
|---|---|---|---|
| Open | $360,000 | New Conventional | |
| Previous Owner | $112,500 | New Conventional | |
| Previous Owner | $165,000 | Unknown | |
| Previous Owner | $214,400 | Unknown |
Property History
| Date | Event | Price | Change | Sq Ft Price |
|---|---|---|---|---|
| 07/12/2024 07/12/24 | Sold | $480,000 | +6.7% | $227 / Sq Ft |
| 06/09/2024 06/09/24 | Pending | -- | -- | -- |
| 06/05/2024 06/05/24 | For Sale | $450,000 | +50.0% | $213 / Sq Ft |
| 01/15/2021 01/15/21 | Sold | $300,000 | -- | $139 / Sq Ft |
Tax History Compared to Growth
Tax History
| Year | Tax Paid | Tax Assessment Tax Assessment Total Assessment is a certain percentage of the fair market value that is determined by local assessors to be the total taxable value of land and additions on the property. | Land | Improvement |
|---|---|---|---|---|
| 2024 | $2,229 | $389,350 | $80,000 | $309,350 |
| 2023 | $2,326 | $389,350 | $80,000 | $309,350 |
| 2022 | $2,094 | $250,830 | $40,000 | $210,830 |
| 2021 | $2,170 | $250,830 | $40,000 | $210,830 |
| 2020 | $2,147 | $250,830 | $40,000 | $210,830 |
| 2019 | $2,147 | $250,830 | $40,000 | $210,830 |
| 2018 | $1,925 | $240,590 | $40,000 | $200,590 |
| 2017 | $1,901 | $240,590 | $40,000 | $200,590 |
| 2015 | $1,865 | $240,590 | $40,000 | $200,590 |
| 2014 | $2,059 | $269,170 | $40,000 | $229,170 |
| 2013 | -- | $269,170 | $40,000 | $229,170 |
Agents Affiliated with this Home
-
Whispering Pines Group
W
Seller's Agent in 2024
Whispering Pines Group
Keller Williams Pinehurst
(910) 692-5553
270 Total Sales
-
Deborah Leonard
D
Buyer's Agent in 2024
Deborah Leonard
Coldwell Banker Advantage-Southern Pines
(910) 818-9651
125 Total Sales
-
L
Seller's Agent in 2021
Linda Criswell
Berkshire Hathaway HS Pinehurst Realty Group/PH
Map
Source: Hive MLS
MLS Number: 203776
APN: 8552-18-30-0971
- 50 Sugar Pine Dr Unit 10
- 10 Overcup Ln
- 11 Chestnut Ln
- 30 Catalpa Ln S
- 150 Lake Forest Dr
- 13 Chestnut Ct
- 2 Torrey Pines Place
- 80 Lake Forest Dr SW
- 350 Pine Vista Dr
- 5 Live Oak Ln
- 15 Live Oak Ln
- 4 Fur Ct E
- 30 Live Oak Ln
- 190 Westchester Cir Unit 1
- 180 Pine Vista Dr
- 8 Lodge Pole Ln Unit 10
- 2 White Birch Ln
- 10 Lodge Pole Ln Unit 10
- 790 Burning Tree Rd
- 123 Pinyon Cir
