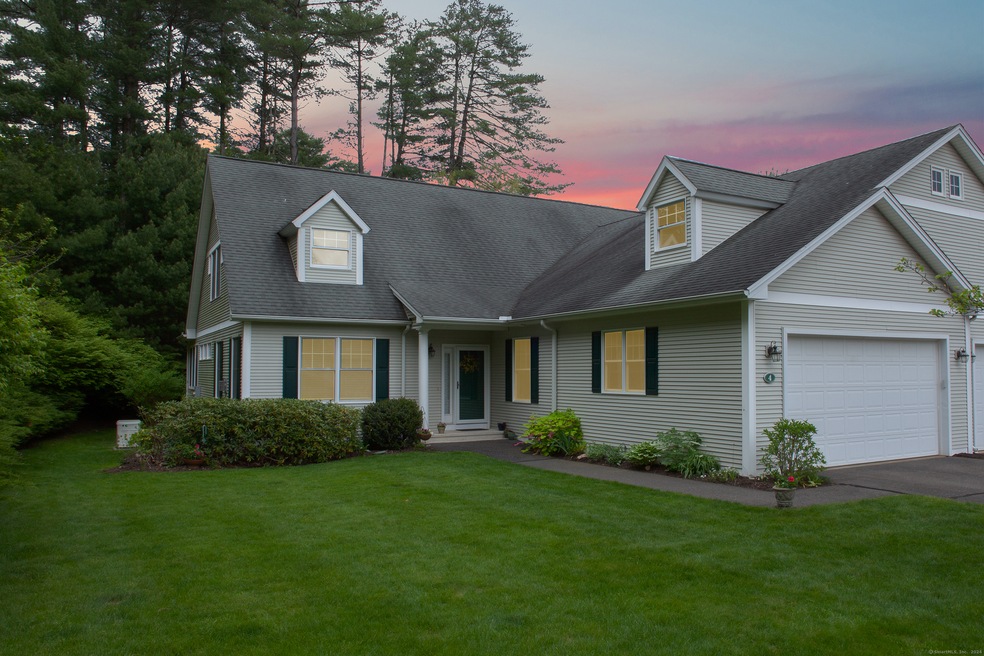
Highlights
- Open Floorplan
- Ranch Style House
- End Unit
- Thompson Brook School Rated A
- 1 Fireplace
- Thermal Windows
About This Home
As of July 2024Welcome to this luxurious retreat nestled in a private enclave, where serenity and sophistication meet. This 55+ community affords a tranquil atmosphere and convenient location. This home is ideally situated on a quiet cul-de-sac with lovely wooded views. The newly tiled foyer flows effortlessly into the spacious living and dining rooms. Your gaze will be drawn to the beautifully remodeled kitchen, gorgeous quartz counters, stylish tile backsplash and stainless appliances. Escape to the spacious primary suite, located on the main level. Immerse yourself in the new spa-like ensuite bathroom, with a tile shower, double vanities, quartz counters and custom closets. New lighting fixtures throughout this home cast a warm glow, creating an inviting ambiance for gatherings or quiet evenings. Step outside to the enchanting three-season porch, where gentle breezes invite you to unwind and savor nature. A whole house automatic Generac generator provides peace of mind. Enjoy central vacuum, a new hot water heater along natural gas heat, central a/c, public water & sewer all with an easy stroll to the Whole Foods Plaza and nearby walking trails. From the ideal location to the tranquil views, luxurious upgrades and versatile three-season porch, every aspect of this home is designed to accentuate a relaxing everyday living experience.
Last Agent to Sell the Property
Century 21 AllPoints Realty License #RES.0762488 Listed on: 05/10/2024

Last Buyer's Agent
Tysharain Martin
RE/MAX One License #RES.0820926

Property Details
Home Type
- Condominium
Est. Annual Taxes
- $7,750
Year Built
- Built in 2003
Lot Details
- End Unit
- Sprinkler System
HOA Fees
- $618 Monthly HOA Fees
Parking
- 2 Car Garage
Home Design
- Ranch Style House
- Frame Construction
- Ridge Vents on the Roof
- Vinyl Siding
Interior Spaces
- 2,069 Sq Ft Home
- Open Floorplan
- 1 Fireplace
- Thermal Windows
- Home Security System
Kitchen
- Oven or Range
- Range Hood
- <<microwave>>
- Dishwasher
- Disposal
Bedrooms and Bathrooms
- 3 Bedrooms
- 3 Full Bathrooms
Laundry
- Laundry in Mud Room
- Laundry Room
- Laundry on main level
Unfinished Basement
- Heated Basement
- Basement Fills Entire Space Under The House
Accessible Home Design
- Grab Bar In Bathroom
Outdoor Features
- Enclosed patio or porch
- Rain Gutters
Utilities
- Central Air
- Humidifier
- Heating System Uses Natural Gas
- Programmable Thermostat
- Underground Utilities
- Power Generator
Listing and Financial Details
- Assessor Parcel Number 2249543
Community Details
Overview
- Association fees include grounds maintenance, snow removal
- 34 Units
- Property managed by White & Katzman
Pet Policy
- Pets Allowed
Security
- Storm Doors
Similar Homes in Avon, CT
Home Values in the Area
Average Home Value in this Area
Property History
| Date | Event | Price | Change | Sq Ft Price |
|---|---|---|---|---|
| 07/02/2024 07/02/24 | Sold | $600,000 | 0.0% | $290 / Sq Ft |
| 07/02/2024 07/02/24 | Sold | $600,000 | +9.1% | $290 / Sq Ft |
| 05/16/2024 05/16/24 | For Sale | $550,000 | 0.0% | $266 / Sq Ft |
| 05/16/2024 05/16/24 | For Sale | $550,000 | +69.3% | $266 / Sq Ft |
| 08/31/2018 08/31/18 | Sold | $324,900 | 0.0% | $157 / Sq Ft |
| 07/01/2018 07/01/18 | Pending | -- | -- | -- |
| 06/04/2018 06/04/18 | For Sale | $324,900 | -- | $157 / Sq Ft |
Tax History Compared to Growth
Agents Affiliated with this Home
-
Bonnie Call

Seller's Agent in 2024
Bonnie Call
Century 21 AllPoints Realty
(860) 916-5688
9 in this area
74 Total Sales
-
T
Buyer's Agent in 2024
Tysharain Martin
RE/MAX
-
Nick Cifaldi

Seller's Agent in 2018
Nick Cifaldi
Coldwell Banker Realty
(860) 306-2076
28 in this area
60 Total Sales
-
Steffen Reich

Seller Co-Listing Agent in 2018
Steffen Reich
Coldwell Banker Realty
(860) 515-1130
22 in this area
56 Total Sales
Map
Source: SmartMLS
MLS Number: 24017068
