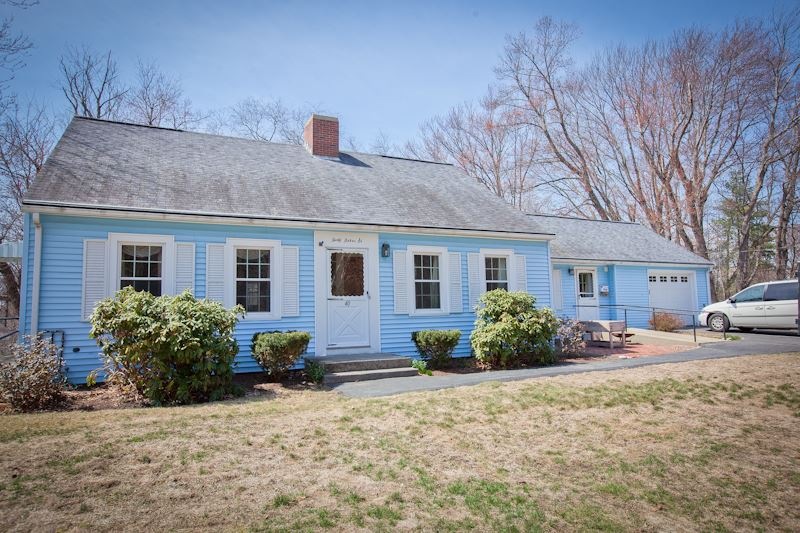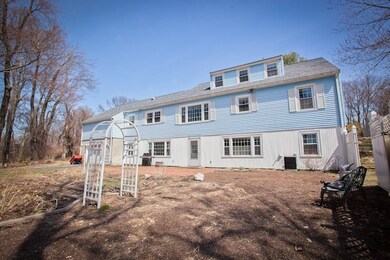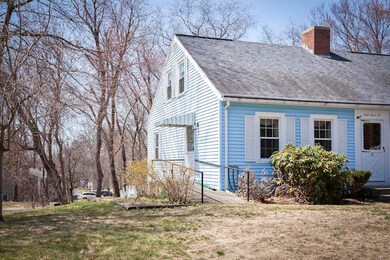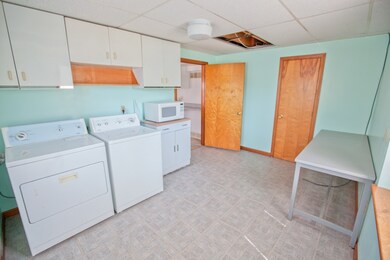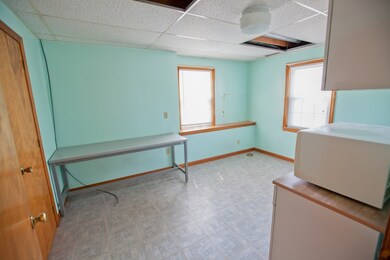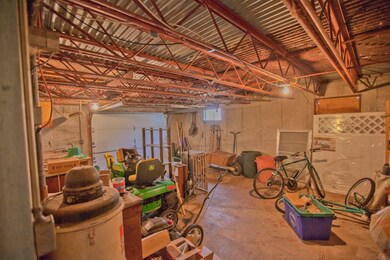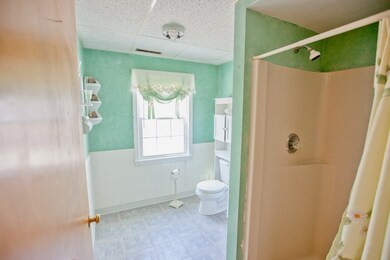
40 Baker St Hudson, NH 03051
Estimated Value: $593,000 - $634,000
Highlights
- Wood Burning Stove
- Main Floor Bedroom
- Corner Lot
- Wood Flooring
- Attic
- 1 Car Attached Garage
About This Home
As of May 2017This custom built home located at the end of a dead end street was built by the Veterans Administration for a disabled Veteran and his large family. The fully air conditioned home has many unique features including 36" wide doors on all exterior and 1st floor rooms, a HC accessible full bathroom with a roll-in shower as well as full bath shower and tub, ramps leading into the kitchen and exiting the Master Bedroom, a unique garage over garage with steel trusses and cement floor including a scuttle hole for a potential elevator installation if desired. Plus there is a full In-Law apartment in the basement that was just updated 10 years ago! The Cape style home has a large kitchen with an eat-in area and Island, Living Room, HC Full Bathroom, 1/2 bath and 3 bedrooms on the first floor. The second floor has two large bedrooms. The basement contains a fully applianced spacious In-Law apartment with a Fireplace and Wood Stove and large Master bedroom with full bath and a bonus room that could be used as another bedroom or a laundry room. There are beautiful hardwood Oak floors throughout the entire home with solid pine doors, a newer heating system and vinyl replacement windows and much much more. It is truly a must see home!!
Home Details
Home Type
- Single Family
Est. Annual Taxes
- $7,855
Year Built
- 1965
Lot Details
- 0.35 Acre Lot
- Corner Lot
- Level Lot
- Property is zoned TR
Parking
- 1 Car Attached Garage
Home Design
- Concrete Foundation
- Poured Concrete
- Wood Frame Construction
- Architectural Shingle Roof
- Vinyl Siding
Interior Spaces
- 2-Story Property
- Central Vacuum
- Wood Burning Stove
- Wood Burning Fireplace
- Combination Kitchen and Dining Room
- Washer and Dryer Hookup
- Attic
Kitchen
- Electric Range
- Range Hood
- Dishwasher
- Kitchen Island
Flooring
- Wood
- Laminate
Bedrooms and Bathrooms
- 6 Bedrooms
- Main Floor Bedroom
- In-Law or Guest Suite
- Bathroom on Main Level
- Bathtub
- Walk-in Shower
Finished Basement
- Walk-Out Basement
- Connecting Stairway
- Apartment Living Space in Basement
Home Security
- Intercom
- Fire and Smoke Detector
Accessible Home Design
- Roll-in Shower
- Accessible Common Area
- Handicap Modified
- Doors are 32 inches wide or more
- Stepless Entry
- Hard or Low Nap Flooring
- Ramped or Level from Garage
Utilities
- Forced Air Heating System
- Heating System Uses Oil
- 100 Amp Service
- Electric Water Heater
Ownership History
Purchase Details
Home Financials for this Owner
Home Financials are based on the most recent Mortgage that was taken out on this home.Purchase Details
Similar Homes in Hudson, NH
Home Values in the Area
Average Home Value in this Area
Purchase History
| Date | Buyer | Sale Price | Title Company |
|---|---|---|---|
| Riel Scott D | $328,000 | -- | |
| Paquin Beverly D | -- | -- |
Mortgage History
| Date | Status | Borrower | Loan Amount |
|---|---|---|---|
| Open | Riel Scott D | $228,000 |
Property History
| Date | Event | Price | Change | Sq Ft Price |
|---|---|---|---|---|
| 05/25/2017 05/25/17 | Sold | $328,000 | +2.5% | $115 / Sq Ft |
| 04/18/2017 04/18/17 | Pending | -- | -- | -- |
| 04/17/2017 04/17/17 | For Sale | $320,000 | -- | $112 / Sq Ft |
Tax History Compared to Growth
Tax History
| Year | Tax Paid | Tax Assessment Tax Assessment Total Assessment is a certain percentage of the fair market value that is determined by local assessors to be the total taxable value of land and additions on the property. | Land | Improvement |
|---|---|---|---|---|
| 2024 | $7,855 | $477,500 | $130,800 | $346,700 |
| 2023 | $7,606 | $485,100 | $130,800 | $354,300 |
| 2022 | $7,014 | $477,500 | $130,800 | $346,700 |
| 2021 | $6,234 | $287,700 | $88,400 | $199,300 |
| 2020 | $6,148 | $287,700 | $88,400 | $199,300 |
| 2019 | $5,835 | $287,700 | $88,400 | $199,300 |
| 2018 | $5,783 | $287,700 | $88,400 | $199,300 |
| 2017 | $5,668 | $287,400 | $88,400 | $199,000 |
| 2016 | $0 | $263,400 | $84,400 | $179,000 |
| 2015 | -- | $263,400 | $84,400 | $179,000 |
| 2014 | -- | $263,400 | $84,400 | $179,000 |
| 2013 | -- | $263,400 | $84,400 | $179,000 |
Agents Affiliated with this Home
-
Dan O`Donnell

Seller's Agent in 2017
Dan O`Donnell
Keller Williams Gateway Realty
(603) 494-2569
100 Total Sales
-

Buyer's Agent in 2017
Paul Yarmo
Coldwell Banker Realty Nashua
(603) 673-4000
Map
Source: PrimeMLS
MLS Number: 4627506
APN: HDSO-000173-000027
