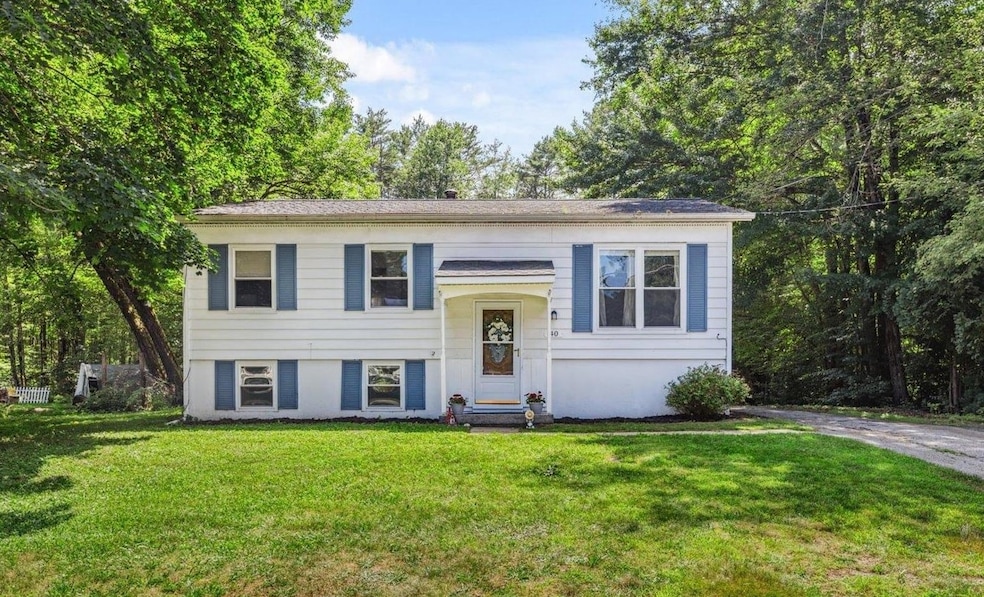
Highlights
- Deck
- Raised Ranch Architecture
- Shed
- Recreation Room
- Living Room
- Forced Air Heating System
About This Home
As of September 2025Located in Keene’s desirable Maple Acres neighborhood, this 4-bedroom, 1-bath raised ranch provides comfort, space, and a peaceful setting. Backing up to woodlands, the large backyard feels private and secluded—perfect for outdoor activities or simply enjoying the quiet surroundings. Just a short distance to Keene Middle School, the YMCA, Wheelock Park, and so much more. Inside, you’ll find a gorgeous updated kitchen with quartz countertops and ample cabinet space, along with a recently renovated full bathroom. 4 bedrooms and a huge finished bonus recreation room in the lower level give this home lots of options! Important systems have been upgraded, including the furnace, electric panel, and oil tank. Large shed with electricity. A great opportunity to own a home in a fantastic location at an affordable price—something that can be hard to find!
Last Agent to Sell the Property
Greenwald Realty Group License #072344 Listed on: 07/17/2025
Home Details
Home Type
- Single Family
Est. Annual Taxes
- $5,797
Year Built
- Built in 1970
Lot Details
- 0.38 Acre Lot
- Level Lot
- Property is zoned LD
Parking
- Paved Parking
Home Design
- Raised Ranch Architecture
- Wood Frame Construction
Interior Spaces
- Property has 1 Level
- Ceiling Fan
- Blinds
- Living Room
- Combination Kitchen and Dining Room
- Recreation Room
Kitchen
- Microwave
- Dishwasher
Flooring
- Carpet
- Laminate
Bedrooms and Bathrooms
- 4 Bedrooms
- 1 Full Bathroom
Basement
- Heated Basement
- Basement Fills Entire Space Under The House
- Walk-Up Access
Outdoor Features
- Deck
- Shed
Schools
- Fuller Elementary School
- Keene Middle School
- Keene High School
Utilities
- Forced Air Heating System
- Phone Available
Listing and Financial Details
- Tax Lot 10
- Assessor Parcel Number 506
Ownership History
Purchase Details
Home Financials for this Owner
Home Financials are based on the most recent Mortgage that was taken out on this home.Purchase Details
Home Financials for this Owner
Home Financials are based on the most recent Mortgage that was taken out on this home.Purchase Details
Home Financials for this Owner
Home Financials are based on the most recent Mortgage that was taken out on this home.Purchase Details
Home Financials for this Owner
Home Financials are based on the most recent Mortgage that was taken out on this home.Purchase Details
Home Financials for this Owner
Home Financials are based on the most recent Mortgage that was taken out on this home.Similar Homes in Keene, NH
Home Values in the Area
Average Home Value in this Area
Purchase History
| Date | Type | Sale Price | Title Company |
|---|---|---|---|
| Warranty Deed | $220,000 | None Available | |
| Warranty Deed | $177,000 | -- | |
| Warranty Deed | $153,700 | -- | |
| Warranty Deed | $141,000 | -- | |
| Warranty Deed | $84,000 | -- |
Mortgage History
| Date | Status | Loan Amount | Loan Type |
|---|---|---|---|
| Open | $217,899 | Purchase Money Mortgage | |
| Previous Owner | $145,000 | Stand Alone Refi Refinance Of Original Loan | |
| Previous Owner | $177,716 | Purchase Money Mortgage | |
| Previous Owner | $122,960 | Purchase Money Mortgage | |
| Previous Owner | $139,850 | No Value Available | |
| Previous Owner | $84,000 | No Value Available |
Property History
| Date | Event | Price | Change | Sq Ft Price |
|---|---|---|---|---|
| 09/05/2025 09/05/25 | Sold | $335,000 | -1.4% | $207 / Sq Ft |
| 08/06/2025 08/06/25 | Price Changed | $339,900 | -2.9% | $210 / Sq Ft |
| 07/17/2025 07/17/25 | For Sale | $349,900 | -- | $216 / Sq Ft |
Tax History Compared to Growth
Tax History
| Year | Tax Paid | Tax Assessment Tax Assessment Total Assessment is a certain percentage of the fair market value that is determined by local assessors to be the total taxable value of land and additions on the property. | Land | Improvement |
|---|---|---|---|---|
| 2024 | $5,797 | $175,300 | $47,600 | $127,700 |
| 2023 | $5,482 | $171,900 | $47,600 | $124,300 |
| 2022 | $5,334 | $171,900 | $47,600 | $124,300 |
| 2021 | $5,377 | $171,900 | $47,600 | $124,300 |
| 2020 | $5,353 | $143,600 | $55,700 | $87,900 |
| 2019 | $5,399 | $143,600 | $55,700 | $87,900 |
| 2018 | $5,330 | $143,600 | $55,700 | $87,900 |
| 2017 | $5,352 | $143,800 | $55,900 | $87,900 |
| 2016 | $5,233 | $143,800 | $55,900 | $87,900 |
| 2015 | $5,299 | $154,000 | $63,600 | $90,400 |
Agents Affiliated with this Home
-
Rochelle Bunton

Seller's Agent in 2025
Rochelle Bunton
Greenwald Realty Group
(603) 313-2001
137 Total Sales
-
Michele West

Buyer's Agent in 2025
Michele West
REMAX Prime
(603) 540-2453
87 Total Sales
Map
Source: PrimeMLS
MLS Number: 5052071
APN: KEEN-000162-000051-000220
- 175 Liberty Ln
- 102 Old Walpole Rd
- 69 Liberty Ln
- 116 Old Walpole Rd
- 62 Kennedy Dr
- 64 Old Walpole Rd
- 312 Pako Ave
- 36 Kennedy Dr
- 9 Shady Ln
- 6 Cardinal Cir
- 236 Darling Rd
- 224 Darling Rd
- 10 Phoebe Ct
- 814 Court St Unit F
- 87 Sparrow St
- 32a Stonehouse Ln
- 110 E Surry Rd
- 0 Summit Rd
- 81 Summit Ridge Dr
- 38 Stonehouse Ln Unit A






