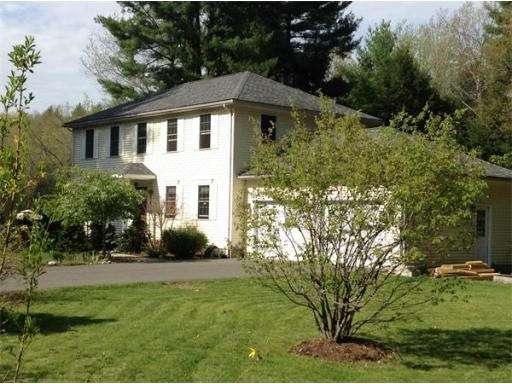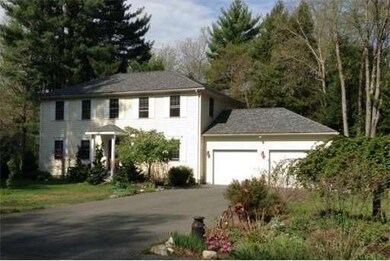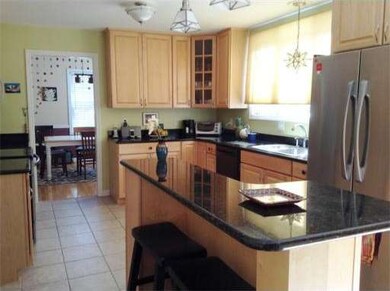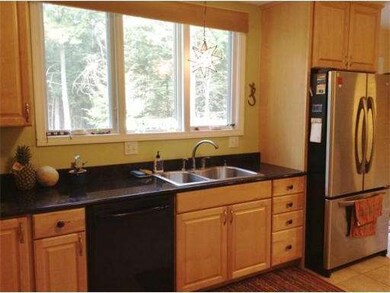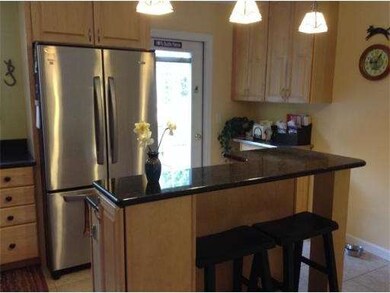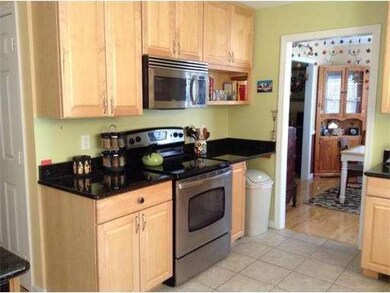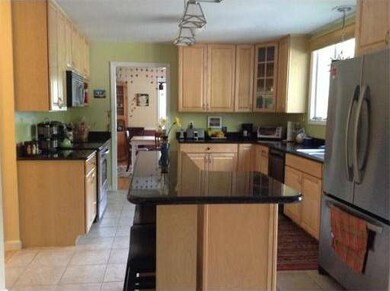
40 Carillon Cir Easthampton, MA 01027
About This Home
As of June 2020After a busy day of work, wouldn't you like to go home to a quiet neighborhood where you can relax, unwind and find your inner peace? This splendid colonial is Set on an acre and a half, in a peaceful and desirable neighborhood,away from the hustle and bustle but yet so close to everything. This 2000 sf Colonial has a lot to offer! Kitchen with granite counters and breakfast bar, maple cabinets, stainless steel appliances and ceramic tile floor. A new large window in the kitchen perfectly frames the view of the private backyard.There are wood floors in the living room,family room and dining room. The dining room also has lovely new built ins.There is a half bath on the first floor .Upstairs you'll find the master bedroom with master bath and walk in closet, two more bedrooms, another full bath and the laundry. There is a full basement and a 2 car garage. This property is beautifully set among tall, mature trees. A newer above ground pool and large deck provide your own private retreat.
Last Agent to Sell the Property
Coldwell Banker Community REALTORS® Listed on: 05/13/2014

Home Details
Home Type
Single Family
Est. Annual Taxes
$7,434
Year Built
2004
Lot Details
0
Listing Details
- Lot Description: Wooded, Paved Drive
- Special Features: None
- Property Sub Type: Detached
- Year Built: 2004
Interior Features
- Has Basement: Yes
- Primary Bathroom: Yes
- Number of Rooms: 7
- Amenities: Shopping, Park, Walk/Jog Trails, Stables, Golf Course
- Electric: Circuit Breakers
- Flooring: Tile, Wall to Wall Carpet, Hardwood
- Insulation: Full
- Interior Amenities: Cable Available
- Basement: Full, Interior Access, Bulkhead, Concrete Floor
- Bedroom 2: Second Floor
- Bedroom 3: Second Floor
- Bathroom #1: First Floor
- Bathroom #2: Second Floor
- Bathroom #3: Second Floor
- Kitchen: First Floor
- Laundry Room: Second Floor
- Living Room: First Floor
- Master Bedroom: Second Floor
- Master Bedroom Description: Bathroom - Full, Closet - Walk-in, Flooring - Wall to Wall Carpet, Cable Hookup
- Dining Room: First Floor
- Family Room: First Floor
Exterior Features
- Construction: Frame
- Exterior: Vinyl
- Exterior Features: Deck - Wood, Pool - Above Ground, Screens
- Foundation: Poured Concrete
Garage/Parking
- Garage Parking: Attached, Garage Door Opener, Side Entry
- Garage Spaces: 2
- Parking: Off-Street, Paved Driveway
- Parking Spaces: 6
Utilities
- Hot Water: Electric, Tank
- Utility Connections: for Electric Range, for Electric Dryer, Washer Hookup
Condo/Co-op/Association
- HOA: No
Ownership History
Purchase Details
Home Financials for this Owner
Home Financials are based on the most recent Mortgage that was taken out on this home.Purchase Details
Home Financials for this Owner
Home Financials are based on the most recent Mortgage that was taken out on this home.Purchase Details
Home Financials for this Owner
Home Financials are based on the most recent Mortgage that was taken out on this home.Purchase Details
Home Financials for this Owner
Home Financials are based on the most recent Mortgage that was taken out on this home.Similar Homes in Easthampton, MA
Home Values in the Area
Average Home Value in this Area
Purchase History
| Date | Type | Sale Price | Title Company |
|---|---|---|---|
| Not Resolvable | $405,850 | None Available | |
| Not Resolvable | $359,500 | -- | |
| Deed | $337,000 | -- | |
| Deed | $330,000 | -- |
Mortgage History
| Date | Status | Loan Amount | Loan Type |
|---|---|---|---|
| Open | $320,000 | New Conventional | |
| Previous Owner | $175,000 | Balloon | |
| Previous Owner | $165,000 | New Conventional | |
| Previous Owner | $110,000 | No Value Available | |
| Previous Owner | $240,000 | Purchase Money Mortgage | |
| Previous Owner | $331,200 | No Value Available | |
| Previous Owner | $39,500 | No Value Available | |
| Previous Owner | $362,700 | No Value Available | |
| Previous Owner | $297,000 | Purchase Money Mortgage | |
| Previous Owner | $220,000 | No Value Available |
Property History
| Date | Event | Price | Change | Sq Ft Price |
|---|---|---|---|---|
| 06/04/2020 06/04/20 | Sold | $405,850 | +1.7% | $203 / Sq Ft |
| 04/30/2020 04/30/20 | Pending | -- | -- | -- |
| 04/27/2020 04/27/20 | For Sale | $398,900 | +11.0% | $199 / Sq Ft |
| 08/06/2014 08/06/14 | Sold | $359,500 | 0.0% | $180 / Sq Ft |
| 07/30/2014 07/30/14 | Pending | -- | -- | -- |
| 05/17/2014 05/17/14 | Off Market | $359,500 | -- | -- |
| 05/13/2014 05/13/14 | For Sale | $349,900 | -- | $175 / Sq Ft |
Tax History Compared to Growth
Tax History
| Year | Tax Paid | Tax Assessment Tax Assessment Total Assessment is a certain percentage of the fair market value that is determined by local assessors to be the total taxable value of land and additions on the property. | Land | Improvement |
|---|---|---|---|---|
| 2025 | $7,434 | $543,800 | $138,300 | $405,500 |
| 2024 | $7,168 | $528,600 | $134,300 | $394,300 |
| 2023 | $5,365 | $366,200 | $106,800 | $259,400 |
| 2022 | $6,053 | $366,200 | $106,800 | $259,400 |
| 2021 | $6,669 | $380,200 | $106,800 | $273,400 |
| 2020 | $6,504 | $366,200 | $106,800 | $259,400 |
| 2019 | $5,655 | $365,800 | $106,800 | $259,000 |
| 2018 | $5,432 | $339,500 | $100,600 | $238,900 |
| 2017 | $5,299 | $326,900 | $96,600 | $230,300 |
| 2016 | $5,096 | $326,900 | $96,600 | $230,300 |
| 2015 | $4,953 | $326,900 | $96,600 | $230,300 |
Agents Affiliated with this Home
-
Ilene Berezin

Seller's Agent in 2020
Ilene Berezin
The Murphys REALTORS®, Inc.
(413) 530-5726
7 in this area
72 Total Sales
-
Alyx Akers

Buyer's Agent in 2020
Alyx Akers
5 College REALTORS® Northampton
(413) 320-6405
24 in this area
309 Total Sales
-
Linda Webster

Seller's Agent in 2014
Linda Webster
Coldwell Banker Community REALTORS®
(413) 575-2140
13 in this area
178 Total Sales
Map
Source: MLS Property Information Network (MLS PIN)
MLS Number: 71680150
APN: EHAM-000125-000017
- 98 Park Hill Rd
- 6 Russell Ln
- 16 Pomeroy Meadow Rd
- 6 Oakridge Cir
- 237 Glendale Rd
- M143 &152 Glendale St
- 33 West St
- 12 Nicols Way Unit 12
- 18 Nicols Way Unit 18
- 6 Nicols Way Unit 6
- 282 Loudville Rd Unit 1
- 7 Hawthorne Dr
- 385 Main St
- 0 Glendale Rd
- 14 Sheldon Ave
- 16 Sheldon Ave
- 351 Main St Unit G
- 832 Westhampton Rd
- 64 South St Unit 7
- 0 Glendale Rd
