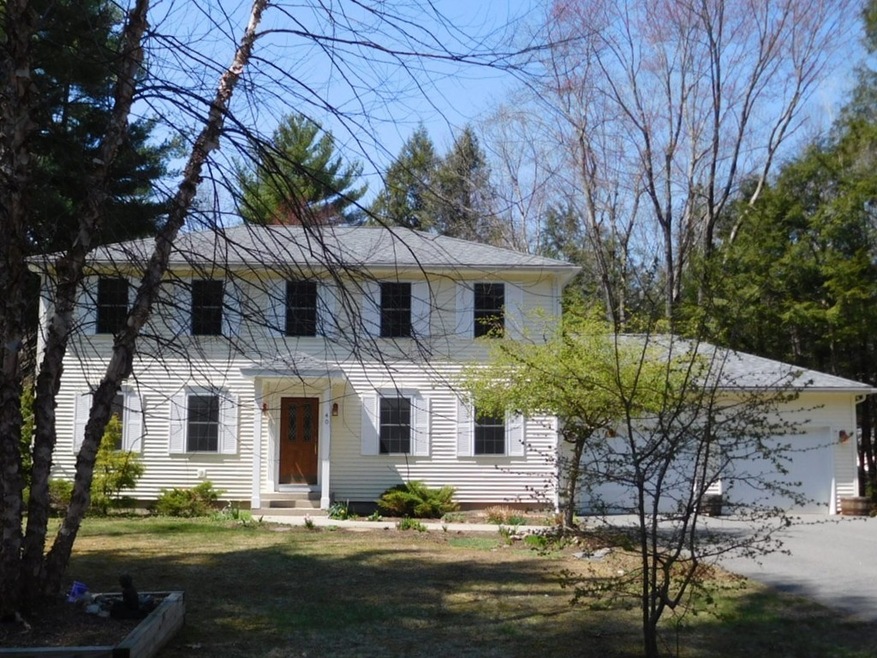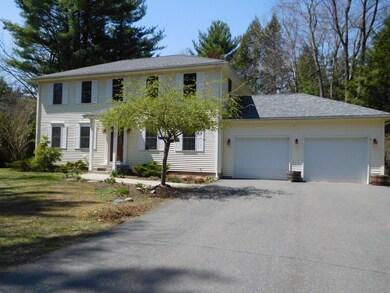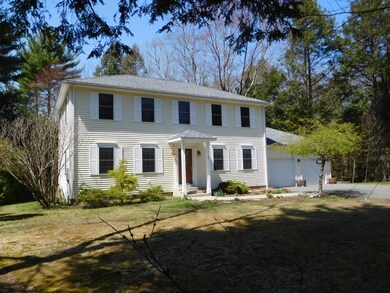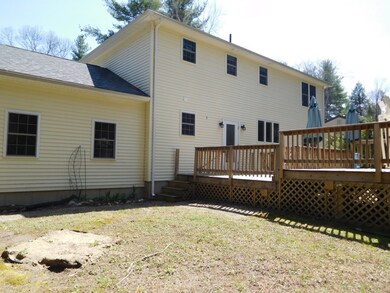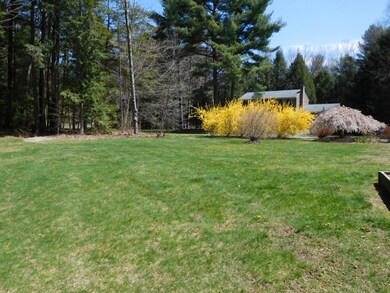
40 Carillon Cir Easthampton, MA 01027
Highlights
- Above Ground Pool
- Wood Flooring
- High Speed Internet
- Deck
- Forced Air Heating and Cooling System
About This Home
As of June 2020Wait no longer! This newer home sits on 1.5 acres and is what you have been waiting for. Beautiful outside areas, with ornamental trees, flowering bushes and plants that includes large flat grassy areas, along with woods and a trail going down to Hannum Brook with access to a conservation area. Come inside! The first floor is flooded with sunlight enhancing the gleaming hardwood floors. The first floor flows from living room into a dining room with built-ins, an unusually large eat-in kitchen with access to the deck, then on to the family room and a 1/2 bath. This is a floor plan for easy living. Upstairs you will find the master bedroom suite with full bath, walk in closet and space! Two other generously sized bedroom and the laundry room round out the second floor. No need to delay picking out your new home - showings begin immediately.
Home Details
Home Type
- Single Family
Est. Annual Taxes
- $7,434
Year Built
- Built in 2004
Lot Details
- Year Round Access
Parking
- 2 Car Garage
Kitchen
- Range
- Dishwasher
Flooring
- Wood
- Wall to Wall Carpet
- Tile
Outdoor Features
- Above Ground Pool
- Deck
Utilities
- Forced Air Heating and Cooling System
- Heating System Uses Oil
- Water Holding Tank
- High Speed Internet
- Cable TV Available
Additional Features
- Basement
Ownership History
Purchase Details
Home Financials for this Owner
Home Financials are based on the most recent Mortgage that was taken out on this home.Purchase Details
Home Financials for this Owner
Home Financials are based on the most recent Mortgage that was taken out on this home.Purchase Details
Home Financials for this Owner
Home Financials are based on the most recent Mortgage that was taken out on this home.Purchase Details
Home Financials for this Owner
Home Financials are based on the most recent Mortgage that was taken out on this home.Similar Homes in Easthampton, MA
Home Values in the Area
Average Home Value in this Area
Purchase History
| Date | Type | Sale Price | Title Company |
|---|---|---|---|
| Not Resolvable | $405,850 | None Available | |
| Not Resolvable | $359,500 | -- | |
| Deed | $337,000 | -- | |
| Deed | $330,000 | -- |
Mortgage History
| Date | Status | Loan Amount | Loan Type |
|---|---|---|---|
| Open | $320,000 | New Conventional | |
| Previous Owner | $175,000 | Balloon | |
| Previous Owner | $165,000 | New Conventional | |
| Previous Owner | $110,000 | No Value Available | |
| Previous Owner | $240,000 | Purchase Money Mortgage | |
| Previous Owner | $331,200 | No Value Available | |
| Previous Owner | $39,500 | No Value Available | |
| Previous Owner | $362,700 | No Value Available | |
| Previous Owner | $297,000 | Purchase Money Mortgage | |
| Previous Owner | $220,000 | No Value Available |
Property History
| Date | Event | Price | Change | Sq Ft Price |
|---|---|---|---|---|
| 06/04/2020 06/04/20 | Sold | $405,850 | +1.7% | $203 / Sq Ft |
| 04/30/2020 04/30/20 | Pending | -- | -- | -- |
| 04/27/2020 04/27/20 | For Sale | $398,900 | +11.0% | $199 / Sq Ft |
| 08/06/2014 08/06/14 | Sold | $359,500 | 0.0% | $180 / Sq Ft |
| 07/30/2014 07/30/14 | Pending | -- | -- | -- |
| 05/17/2014 05/17/14 | Off Market | $359,500 | -- | -- |
| 05/13/2014 05/13/14 | For Sale | $349,900 | -- | $175 / Sq Ft |
Tax History Compared to Growth
Tax History
| Year | Tax Paid | Tax Assessment Tax Assessment Total Assessment is a certain percentage of the fair market value that is determined by local assessors to be the total taxable value of land and additions on the property. | Land | Improvement |
|---|---|---|---|---|
| 2025 | $7,434 | $543,800 | $138,300 | $405,500 |
| 2024 | $7,168 | $528,600 | $134,300 | $394,300 |
| 2023 | $5,365 | $366,200 | $106,800 | $259,400 |
| 2022 | $6,053 | $366,200 | $106,800 | $259,400 |
| 2021 | $6,669 | $380,200 | $106,800 | $273,400 |
| 2020 | $6,504 | $366,200 | $106,800 | $259,400 |
| 2019 | $5,655 | $365,800 | $106,800 | $259,000 |
| 2018 | $5,432 | $339,500 | $100,600 | $238,900 |
| 2017 | $5,299 | $326,900 | $96,600 | $230,300 |
| 2016 | $5,096 | $326,900 | $96,600 | $230,300 |
| 2015 | $4,953 | $326,900 | $96,600 | $230,300 |
Agents Affiliated with this Home
-
Ilene Berezin

Seller's Agent in 2020
Ilene Berezin
The Murphys REALTORS®, Inc.
(413) 530-5726
7 in this area
72 Total Sales
-
Alyx Akers

Buyer's Agent in 2020
Alyx Akers
5 College REALTORS® Northampton
(413) 320-6405
24 in this area
310 Total Sales
-
Linda Webster

Seller's Agent in 2014
Linda Webster
Coldwell Banker Community REALTORS®
(413) 575-2140
13 in this area
178 Total Sales
Map
Source: MLS Property Information Network (MLS PIN)
MLS Number: 72648131
APN: EHAM-000125-000017
- 98 Park Hill Rd
- 6 Russell Ln
- 16 Pomeroy Meadow Rd
- 6 Oakridge Cir
- 237 Glendale Rd
- M143 &152 Glendale St
- 33 West St
- 12 Nicols Way Unit 12
- 18 Nicols Way Unit 18
- 6 Nicols Way Unit 6
- 282 Loudville Rd Unit 1
- 7 Hawthorne Dr
- 385 Main St
- 0 Glendale Rd
- 14 Sheldon Ave
- 16 Sheldon Ave
- 351 Main St Unit G
- 832 Westhampton Rd
- 64 South St Unit 7
- 0 Glendale Rd
