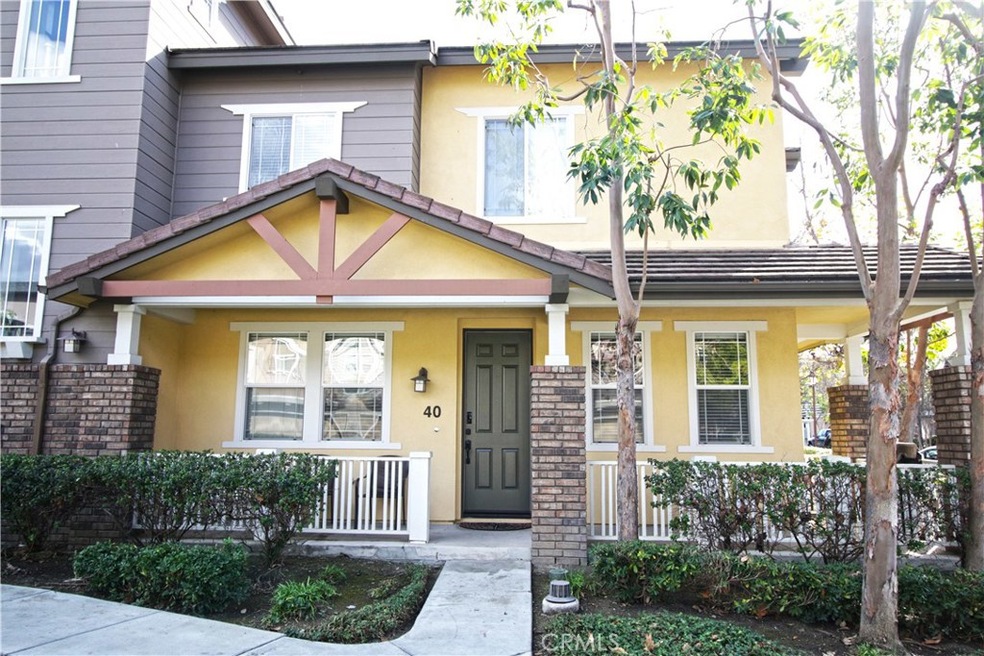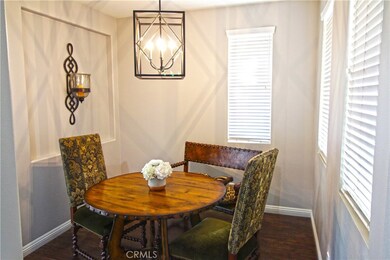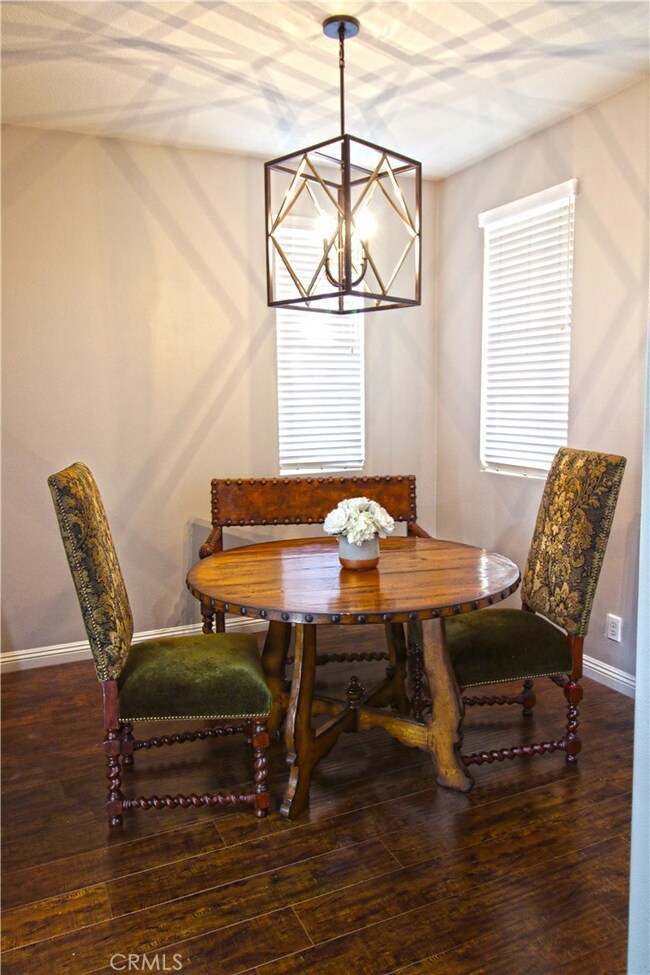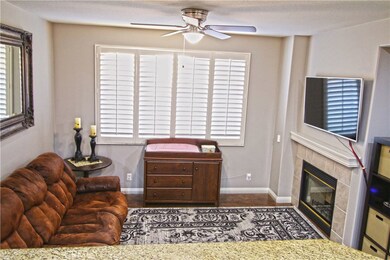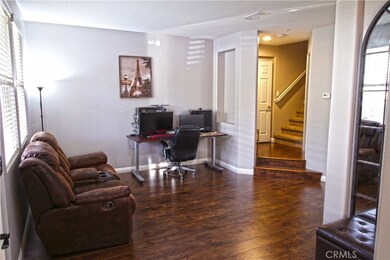
40 Garrison Loop Ladera Ranch, CA 92694
Highlights
- Spa
- Primary Bedroom Suite
- High Ceiling
- Chaparral Elementary School Rated A
- End Unit
- 4-minute walk to Wagsdale Park
About This Home
As of March 2018Welcome home! This beautiful, turnkey townhome has a wrap-around porch and is the largest floorpan in the community. 3 beds, 2.5 baths, and 1567 sq ft with an attached 2 car garage. It boasts an open concept kitchen with stainless steal appliances, granite countertops, new tile backsplash and new tile flooring. Kitchen overlooks the family room with cozy fireplace. Master bedroom has vaulted ceilings, is very spacious, and is very bright. Master bath has separate his and her vanities on opposite sides. Cute kids nook on the second floor perfect for your little ones. Home features new paint, new light and fan fixtures throughout, custom white wood shutters and new blinds, and dark brown laminate and light color tile flooring. Enjoy the wonderful amenities of Ladera Ranch including a Waterpark, Sports Park, Skate Park, Clubhouses, Tennis Courts, Basketball Courts, Trails, Garden, Dog Park and so much more. Conveniently located directly across the street from a shopping center with a Starbucks, Albertsons and restaurants. Within the boundary of Chaparral Elementary and Ladera Intermediate Schools - both highly sought after Blue and Gold Ribbon Schools.
Property Details
Home Type
- Condominium
Est. Annual Taxes
- $7,926
Year Built
- Built in 2001
Lot Details
- End Unit
- 1 Common Wall
- Cul-De-Sac
HOA Fees
Parking
- 2 Car Attached Garage
- Parking Available
Home Design
- Slab Foundation
Interior Spaces
- 1,511 Sq Ft Home
- High Ceiling
- Ceiling Fan
- Double Pane Windows
- Entryway
- Family Room with Fireplace
- Family Room Off Kitchen
- Living Room
- Dining Room
Kitchen
- Open to Family Room
- Gas Range
- Microwave
- Dishwasher
- Granite Countertops
- Disposal
Flooring
- Carpet
- Laminate
- Tile
Bedrooms and Bathrooms
- 3 Bedrooms
- All Upper Level Bedrooms
- Primary Bedroom Suite
- Walk-In Closet
- Tile Bathroom Countertop
- Dual Vanity Sinks in Primary Bathroom
- Low Flow Toliet
- Bathtub with Shower
Laundry
- Laundry Room
- Washer and Gas Dryer Hookup
Outdoor Features
- Spa
- Patio
- Exterior Lighting
- Rain Gutters
- Wrap Around Porch
Schools
- Chapparal Elementary School
- Ladera Ranch Middle School
- Tesoro High School
Utilities
- Central Heating and Cooling System
- Underground Utilities
- Gas Water Heater
- Cable TV Available
Listing and Financial Details
- Tax Lot 3
- Tax Tract Number 15827
- Assessor Parcel Number 93685293
Community Details
Overview
- 155 Units
- Chambray Association, Phone Number (949) 448-6000
- Larmac Association
Amenities
- Picnic Area
Recreation
- Community Pool
- Community Spa
Ownership History
Purchase Details
Home Financials for this Owner
Home Financials are based on the most recent Mortgage that was taken out on this home.Purchase Details
Home Financials for this Owner
Home Financials are based on the most recent Mortgage that was taken out on this home.Purchase Details
Purchase Details
Home Financials for this Owner
Home Financials are based on the most recent Mortgage that was taken out on this home.Purchase Details
Home Financials for this Owner
Home Financials are based on the most recent Mortgage that was taken out on this home.Purchase Details
Home Financials for this Owner
Home Financials are based on the most recent Mortgage that was taken out on this home.Purchase Details
Home Financials for this Owner
Home Financials are based on the most recent Mortgage that was taken out on this home.Purchase Details
Home Financials for this Owner
Home Financials are based on the most recent Mortgage that was taken out on this home.Purchase Details
Home Financials for this Owner
Home Financials are based on the most recent Mortgage that was taken out on this home.Purchase Details
Home Financials for this Owner
Home Financials are based on the most recent Mortgage that was taken out on this home.Purchase Details
Home Financials for this Owner
Home Financials are based on the most recent Mortgage that was taken out on this home.Purchase Details
Purchase Details
Home Financials for this Owner
Home Financials are based on the most recent Mortgage that was taken out on this home.Similar Home in Ladera Ranch, CA
Home Values in the Area
Average Home Value in this Area
Purchase History
| Date | Type | Sale Price | Title Company |
|---|---|---|---|
| Interfamily Deed Transfer | -- | Equity Title Company | |
| Grant Deed | $551,000 | Pacific Coast Title | |
| Interfamily Deed Transfer | -- | None Available | |
| Interfamily Deed Transfer | -- | Stewart Title Company | |
| Grant Deed | $455,500 | Stewart Title Company | |
| Grant Deed | $370,000 | Lawyers Title | |
| Grant Deed | $302,000 | Lawyers Title | |
| Grant Deed | -- | Accommodation | |
| Interfamily Deed Transfer | -- | Lawyers Title | |
| Grant Deed | $525,000 | First American Title Co | |
| Grant Deed | $545,000 | Equity Title Company | |
| Interfamily Deed Transfer | -- | -- | |
| Grant Deed | $245,000 | Lawyers Title Company |
Mortgage History
| Date | Status | Loan Amount | Loan Type |
|---|---|---|---|
| Open | $478,800 | New Conventional | |
| Closed | $482,000 | New Conventional | |
| Closed | $495,900 | New Conventional | |
| Previous Owner | $417,000 | New Conventional | |
| Previous Owner | $343,050 | VA | |
| Previous Owner | $472,500 | Purchase Money Mortgage | |
| Previous Owner | $109,000 | Credit Line Revolving | |
| Previous Owner | $436,000 | Purchase Money Mortgage | |
| Previous Owner | $188,000 | Unknown | |
| Previous Owner | $192,000 | Unknown | |
| Previous Owner | $20,000 | Credit Line Revolving | |
| Previous Owner | $195,992 | No Value Available |
Property History
| Date | Event | Price | Change | Sq Ft Price |
|---|---|---|---|---|
| 03/22/2018 03/22/18 | Sold | $551,000 | +1.1% | $365 / Sq Ft |
| 03/05/2018 03/05/18 | Pending | -- | -- | -- |
| 02/18/2018 02/18/18 | For Sale | $545,000 | +19.6% | $361 / Sq Ft |
| 06/10/2015 06/10/15 | Sold | $455,500 | -1.0% | $291 / Sq Ft |
| 05/07/2015 05/07/15 | Pending | -- | -- | -- |
| 04/23/2015 04/23/15 | For Sale | $459,900 | +24.3% | $293 / Sq Ft |
| 09/16/2012 09/16/12 | Sold | $370,000 | 0.0% | $236 / Sq Ft |
| 06/29/2012 06/29/12 | For Sale | $369,900 | +22.6% | $236 / Sq Ft |
| 06/17/2012 06/17/12 | Sold | $301,750 | +16.1% | $201 / Sq Ft |
| 06/12/2012 06/12/12 | Pending | -- | -- | -- |
| 05/10/2012 05/10/12 | Price Changed | $259,900 | -27.8% | $173 / Sq Ft |
| 05/07/2012 05/07/12 | For Sale | $359,900 | -- | $240 / Sq Ft |
Tax History Compared to Growth
Tax History
| Year | Tax Paid | Tax Assessment Tax Assessment Total Assessment is a certain percentage of the fair market value that is determined by local assessors to be the total taxable value of land and additions on the property. | Land | Improvement |
|---|---|---|---|---|
| 2024 | $7,926 | $614,647 | $414,410 | $200,237 |
| 2023 | $7,799 | $602,596 | $406,285 | $196,311 |
| 2022 | $7,677 | $590,781 | $398,319 | $192,462 |
| 2021 | $7,564 | $579,198 | $390,509 | $188,689 |
| 2020 | $7,462 | $573,260 | $386,505 | $186,755 |
| 2019 | $7,538 | $562,020 | $378,926 | $183,094 |
| 2018 | $6,712 | $481,127 | $300,503 | $180,624 |
| 2017 | $6,767 | $471,694 | $294,611 | $177,083 |
| 2016 | $6,696 | $462,446 | $288,835 | $173,611 |
| 2015 | $5,877 | $379,105 | $217,348 | $161,757 |
| 2014 | -- | $371,679 | $213,090 | $158,589 |
Agents Affiliated with this Home
-
Katie Bayliss

Seller's Agent in 2018
Katie Bayliss
All In Realty
(714) 514-0005
2 in this area
54 Total Sales
-
Bob Diulio

Buyer's Agent in 2018
Bob Diulio
First Team Real Estate
(714) 595-2812
1 in this area
20 Total Sales
-
Monica White
M
Seller's Agent in 2015
Monica White
Irish Spring Realty
(714) 848-9567
-
Robert Dalsmier

Buyer's Agent in 2015
Robert Dalsmier
Inspira Realty
(949) 290-2500
2 in this area
18 Total Sales
-
Robert Ganem
R
Seller's Agent in 2012
Robert Ganem
Robert Ganem, Broker
(949) 241-6732
5 Total Sales
-
Jennifer Castaneda

Seller's Agent in 2012
Jennifer Castaneda
Berkshire Hathaway HomeService
(949) 290-2882
7 in this area
86 Total Sales
Map
Source: California Regional Multiple Listing Service (CRMLS)
MLS Number: OC18048632
APN: 936-852-93
- 15 Beacon Point
- 18 Beacon Point
- 14 Downing St
- 24 Marcilla
- 46 Downing St
- 43 Flintridge Ave
- 11 Markham Ln
- 2 Markham Ln
- 8 Marston Ln
- 31 Amesbury Ct Unit 41
- 2 Lynde St
- 22 St Just Ave
- 22 Amesbury Ct
- 4 Lindenwood Farm
- 66 Glenalmond Ln Unit 87
- 78 Three Vines Ct
- 27242 Jardines
- 1 Evergreen Rd
- 37 Rumford St
- 67 Orange Blossom Cir
