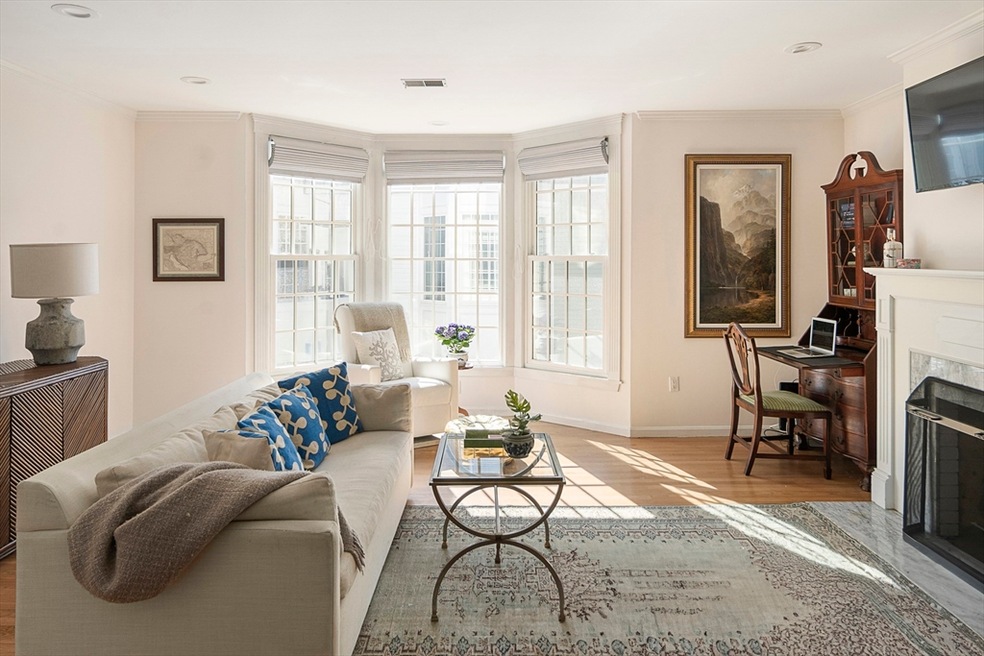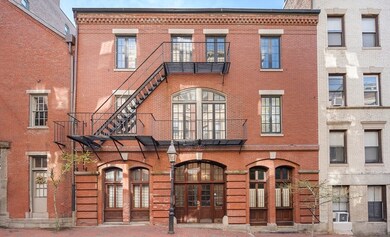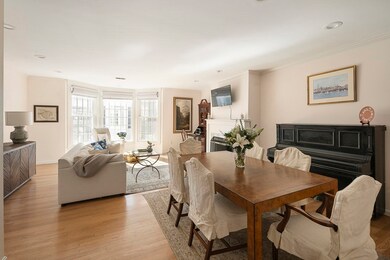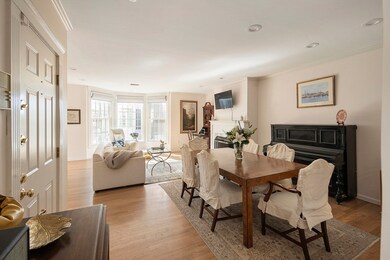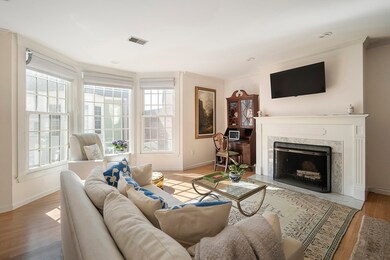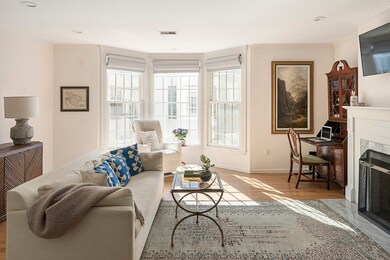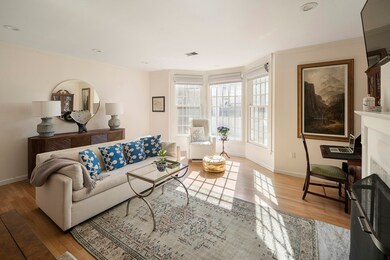
40 Joy St Unit 5 Boston, MA 02114
Beacon Hill NeighborhoodHighlights
- 1 Fireplace
- 4-minute walk to Bowdoin Station
- Heat Pump System
- Intercom
- Central Air
- 1-minute walk to Myrtle Street Playground
About This Home
As of June 2025Beautifully located on sought-after Joy Street, this sunlit 2-bedroom, 1.5-bath Carriage house complex from 1865 blends historic charm with modern updates. The spacious third floor 1,000 sq ft floor-through layout features oversized bay windows, hardwood floors, central A/C, in-unit laundry, and a fireplace. Both bathrooms have been tastefully renovated, and the primary bedroom comfortably fits a king-size bed.The granite and stainless steel kitchen opens to a generous living and dining area—ideal for everyday living and entertaining. Located in a professionally managed, pet-friendly building with high owner occupancy, private basement storage, stroller parking, and low condo fees. Just steps from Whole Foods, Public Garden, and Charles Street’s premier dining and shopping.
Last Agent to Sell the Property
Keller Williams Realty Boston-Metro | Back Bay Listed on: 05/13/2025

Property Details
Home Type
- Condominium
Est. Annual Taxes
- $13,063
Year Built
- Built in 1865
Lot Details
- Two or More Common Walls
Home Design
- Brick Exterior Construction
- Shingle Roof
- Slate Roof
Interior Spaces
- 1,000 Sq Ft Home
- 1-Story Property
- 1 Fireplace
- Intercom
- Basement
Kitchen
- Oven
- Range
- Freezer
- Dishwasher
- Disposal
Bedrooms and Bathrooms
- 2 Bedrooms
Laundry
- Dryer
- Washer
Parking
- On-Street Parking
- Open Parking
Utilities
- Central Air
- 1 Heating Zone
- Heat Pump System
Listing and Financial Details
- Assessor Parcel Number W:03 P:00165 S:024,3349493
Community Details
Overview
- Association fees include water, sewer, insurance
- 14 Units
- Mid-Rise Condominium
Pet Policy
- Pets Allowed
Ownership History
Purchase Details
Home Financials for this Owner
Home Financials are based on the most recent Mortgage that was taken out on this home.Purchase Details
Home Financials for this Owner
Home Financials are based on the most recent Mortgage that was taken out on this home.Purchase Details
Home Financials for this Owner
Home Financials are based on the most recent Mortgage that was taken out on this home.Purchase Details
Home Financials for this Owner
Home Financials are based on the most recent Mortgage that was taken out on this home.Purchase Details
Home Financials for this Owner
Home Financials are based on the most recent Mortgage that was taken out on this home.Purchase Details
Similar Homes in the area
Home Values in the Area
Average Home Value in this Area
Purchase History
| Date | Type | Sale Price | Title Company |
|---|---|---|---|
| Condominium Deed | $1,365,000 | None Available | |
| Not Resolvable | $1,150,000 | None Available | |
| Not Resolvable | $995,000 | -- | |
| Not Resolvable | $869,000 | -- | |
| Quit Claim Deed | -- | -- | |
| Quit Claim Deed | -- | -- | |
| Deed | $643,000 | -- | |
| Deed | $643,000 | -- |
Mortgage History
| Date | Status | Loan Amount | Loan Type |
|---|---|---|---|
| Previous Owner | $1,049,490 | Purchase Money Mortgage | |
| Previous Owner | $665,000 | Stand Alone Refi Refinance Of Original Loan | |
| Previous Owner | $796,000 | Unknown | |
| Previous Owner | $99,500 | Credit Line Revolving | |
| Previous Owner | $651,750 | Adjustable Rate Mortgage/ARM | |
| Previous Owner | $510,000 | Adjustable Rate Mortgage/ARM | |
| Previous Owner | $508,000 | No Value Available |
Property History
| Date | Event | Price | Change | Sq Ft Price |
|---|---|---|---|---|
| 06/25/2025 06/25/25 | Sold | $1,365,000 | +3.0% | $1,365 / Sq Ft |
| 05/19/2025 05/19/25 | Pending | -- | -- | -- |
| 05/13/2025 05/13/25 | For Sale | $1,325,000 | +33.2% | $1,325 / Sq Ft |
| 11/16/2017 11/16/17 | Sold | $995,000 | -3.3% | $995 / Sq Ft |
| 09/26/2017 09/26/17 | Pending | -- | -- | -- |
| 09/20/2017 09/20/17 | For Sale | $1,029,000 | +3.4% | $1,029 / Sq Ft |
| 09/19/2017 09/19/17 | Off Market | $995,000 | -- | -- |
| 09/13/2017 09/13/17 | Price Changed | $1,029,000 | -6.4% | $1,029 / Sq Ft |
| 08/22/2017 08/22/17 | For Sale | $1,099,000 | +26.5% | $1,099 / Sq Ft |
| 01/12/2015 01/12/15 | Sold | $869,000 | 0.0% | $869 / Sq Ft |
| 11/20/2014 11/20/14 | Pending | -- | -- | -- |
| 10/23/2014 10/23/14 | Off Market | $869,000 | -- | -- |
| 10/16/2014 10/16/14 | For Sale | $869,000 | -- | $869 / Sq Ft |
Tax History Compared to Growth
Tax History
| Year | Tax Paid | Tax Assessment Tax Assessment Total Assessment is a certain percentage of the fair market value that is determined by local assessors to be the total taxable value of land and additions on the property. | Land | Improvement |
|---|---|---|---|---|
| 2025 | $13,063 | $1,128,100 | $0 | $1,128,100 |
| 2024 | $11,940 | $1,095,400 | $0 | $1,095,400 |
| 2023 | $11,534 | $1,073,900 | $0 | $1,073,900 |
| 2022 | $11,460 | $1,053,300 | $0 | $1,053,300 |
| 2021 | $11,018 | $1,032,600 | $0 | $1,032,600 |
| 2020 | $10,622 | $1,005,900 | $0 | $1,005,900 |
| 2019 | $10,007 | $949,400 | $0 | $949,400 |
| 2018 | $9,383 | $895,300 | $0 | $895,300 |
| 2017 | $9,029 | $852,600 | $0 | $852,600 |
| 2016 | $9,018 | $819,800 | $0 | $819,800 |
| 2015 | $9,217 | $761,100 | $0 | $761,100 |
| 2014 | $9,205 | $731,700 | $0 | $731,700 |
Agents Affiliated with this Home
-
Mary Beth Kelley

Seller's Agent in 2025
Mary Beth Kelley
Keller Williams Realty Boston-Metro | Back Bay
(917) 806-7445
9 in this area
36 Total Sales
-
Judy Goldfarb

Buyer's Agent in 2025
Judy Goldfarb
Coldwell Banker Realty - Boston
(617) 943-3318
3 in this area
24 Total Sales
-
Andrea Turner

Seller's Agent in 2017
Andrea Turner
Compass
-
Franklin Knotts

Buyer's Agent in 2017
Franklin Knotts
Coldwell Banker Realty - Boston
(617) 365-1151
2 in this area
20 Total Sales
-
D
Seller's Agent in 2015
Donahue Baker Team
Keller Williams Realty Boston-Metro | Back Bay
-
T
Buyer's Agent in 2015
T.K. Parrish
Charlesgate Realty Group, llc
Map
Source: MLS Property Information Network (MLS PIN)
MLS Number: 73373528
APN: CBOS-000000-000003-000165-000024
- 45-45A Joy St
- 7A Smith Ct
- 5 Myrtle St Unit 3
- 19 Hancock St Unit 2
- 57 Hancock St
- 33 Myrtle St Unit 2
- 34 Hancock St Unit 1D
- 34 Hancock St Unit 2B
- 38 Hancock St Unit 6
- 45 Temple St Unit 410
- 45 Temple St Unit 405
- 45 Temple St Unit 512
- 45 Temple St Unit 212
- 45 Temple St Unit 311
- 45 Temple St Unit 401
- 9 Hancock St Unit 1
- 32 Derne St Unit 2A
- 32 Derne St Unit 4C
- 13 S Russell St Unit 1
- 11 Revere St Unit 4
