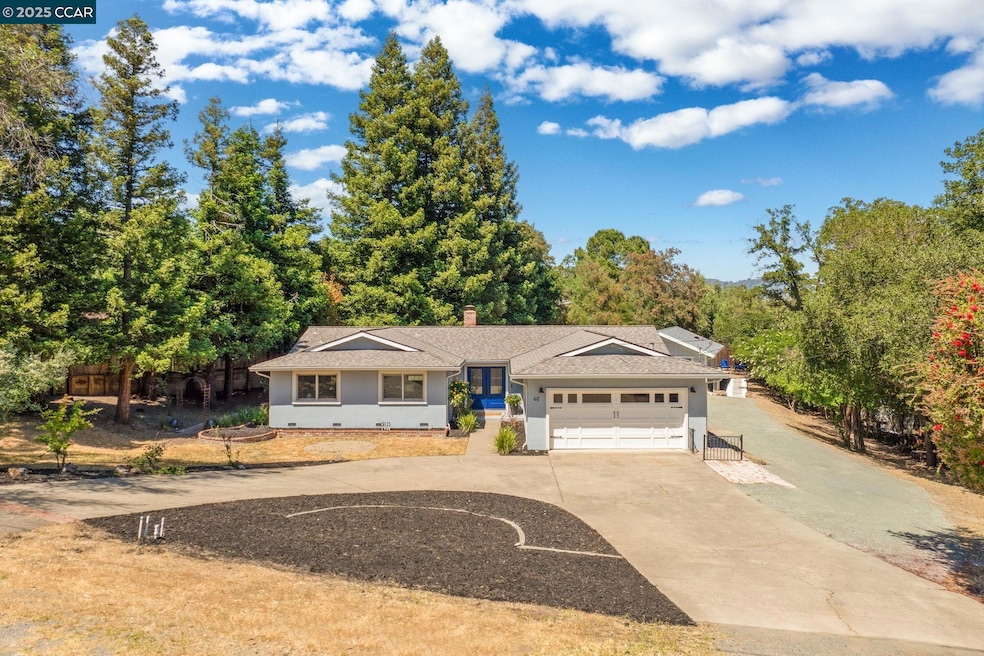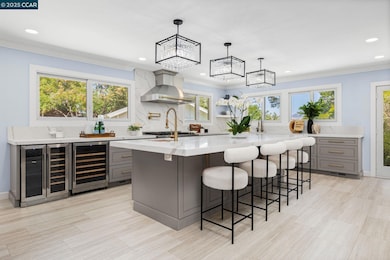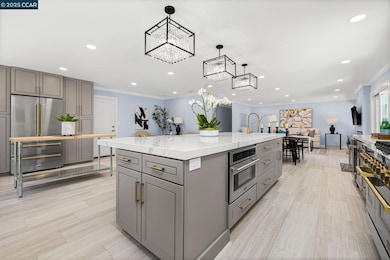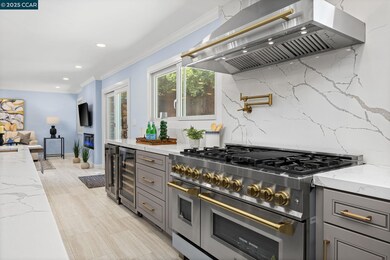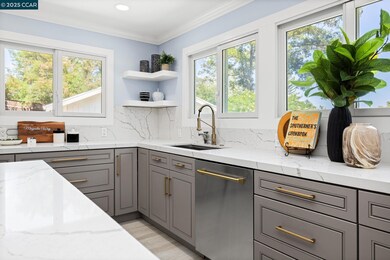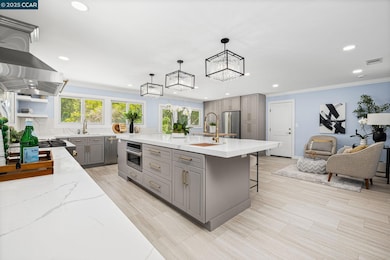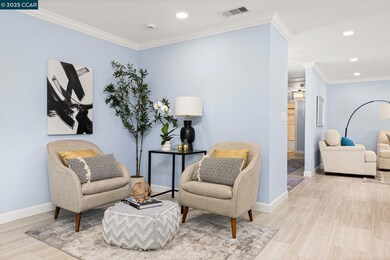
40 Loma Vista Walnut Creek, CA 94597
Buena Vista NeighborhoodEstimated payment $11,472/month
Highlights
- Updated Kitchen
- Views of Mount Diablo
- Community Pool
- Buena Vista Elementary School Rated A
- Contemporary Architecture
- Double Oven
About This Home
Rare opportunity in Walnut Creek: 1,642 sq ft 3BD/2BA main home plus 800 sq ft 2BD/1BA ADU on a flat .48-acre lot, featuring a circular driveway with RV parking & additional side parking. Renovated main residence offers seamless open-concept living anchored by an inviting living room, sleek linear fireplace & MSI LVT flooring throughout. At its center is a show-stopping kitchen featuring dramatic quartz countertops, elegant soft-gray cabinetry, brushed gold hardware & designer lighting. Large center island provides breakfast bar seating & generous prep space, while built-in wine & beverage fridges add convenience & flair. The space is completed by professional 8-burner gas range with double ovens, pot filler & statement hood. The private primary suite opens directly to the backyard & offers a serene retreat, while the guest bedrooms & updated bathrooms reflect the home's refined aesthetic. The ADU includes a private entrance, updated kitchen with new appliances, in-unit laundry hook-ups & modern bath—ideal for guests or rental income. Expansive backyard surrounded by mature trees with multiple zones for relaxing, entertaining, or play. All just minutes from the Linda Vista community pool, downtown Walnut Creek’s vibrant shops, restaurants, top-rated schools, hiking trails & BART
Home Details
Home Type
- Single Family
Est. Annual Taxes
- $12,685
Year Built
- Built in 1971
Lot Details
- 0.48 Acre Lot
HOA Fees
- $30 Monthly HOA Fees
Parking
- 2 Car Direct Access Garage
Home Design
- Contemporary Architecture
- Composition Shingle Roof
- Wood Siding
- Stucco
Interior Spaces
- 1-Story Property
- Living Room with Fireplace
- Views of Mount Diablo
- Laundry in Garage
Kitchen
- Updated Kitchen
- Breakfast Bar
- Double Oven
- Gas Range
- Free-Standing Range
- Microwave
- Dishwasher
Flooring
- Tile
- Vinyl
Bedrooms and Bathrooms
- 3 Bedrooms
- 2 Full Bathrooms
Utilities
- Forced Air Heating and Cooling System
- Gas Water Heater
Listing and Financial Details
- Assessor Parcel Number 1751310069
Community Details
Overview
- Association fees include common area maintenance
- Linda Vista HOA, Phone Number (925) 937-5074
- Linda Vista Subdivision
Recreation
- Community Pool
Map
Home Values in the Area
Average Home Value in this Area
Tax History
| Year | Tax Paid | Tax Assessment Tax Assessment Total Assessment is a certain percentage of the fair market value that is determined by local assessors to be the total taxable value of land and additions on the property. | Land | Improvement |
|---|---|---|---|---|
| 2025 | $12,685 | $1,066,301 | $820,233 | $246,068 |
| 2024 | $12,685 | $1,045,394 | $804,150 | $241,244 |
| 2023 | $12,384 | $1,024,897 | $788,383 | $236,514 |
| 2022 | $12,114 | $1,004,802 | $772,925 | $231,877 |
| 2021 | $11,787 | $985,101 | $757,770 | $227,331 |
| 2019 | $11,973 | $994,500 | $739,500 | $255,000 |
| 2018 | $11,536 | $972,000 | $711,819 | $260,181 |
| 2017 | $11,159 | $944,500 | $691,680 | $252,820 |
| 2016 | $10,947 | $925,500 | $677,766 | $247,734 |
| 2015 | -- | $901,500 | $660,190 | $241,310 |
| 2014 | $9,742 | $817,500 | $598,674 | $218,826 |
Property History
| Date | Event | Price | Change | Sq Ft Price |
|---|---|---|---|---|
| 05/26/2025 05/26/25 | For Sale | $1,875,000 | -- | $1,142 / Sq Ft |
Purchase History
| Date | Type | Sale Price | Title Company |
|---|---|---|---|
| Grant Deed | $975,000 | Chicago Title Company | |
| Grant Deed | $975,000 | Chicago Title Company | |
| Interfamily Deed Transfer | -- | None Available | |
| Grant Deed | $990,000 | Fidelity National Title | |
| Grant Deed | $555,000 | North American Title Co |
Mortgage History
| Date | Status | Loan Amount | Loan Type |
|---|---|---|---|
| Open | $350,000 | New Conventional | |
| Open | $726,500 | New Conventional | |
| Previous Owner | $742,000 | Adjustable Rate Mortgage/ARM | |
| Previous Owner | $50,000 | Credit Line Revolving | |
| Previous Owner | $792,000 | Stand Alone First | |
| Previous Owner | $990,000 | Purchase Money Mortgage | |
| Previous Owner | $300,700 | Purchase Money Mortgage | |
| Previous Owner | $37,000 | Credit Line Revolving | |
| Previous Owner | $272,325 | Unknown | |
| Closed | $198,400 | No Value Available |
Similar Homes in Walnut Creek, CA
Source: Contra Costa Association of REALTORS®
MLS Number: 41098969
APN: 175-131-006-9
- 1658 Terrace Way
- 40 Rodrigues Ln
- 1600 Springbrook Rd
- 109 Bria Ct
- 911 Sousa Dr
- 2554 Mockingbird Hill Rd
- 121 School Ln
- 1865 Lacassie Ave
- 1945 Trinity Ave Unit 8
- 1668 Parkside Dr
- 548 Gabriel Ct
- 2308 San Juan Ave
- 1605 Riviera Ave Unit L-608
- 315 Saranap Ave
- 1655 N California Blvd Unit 232
- 1655 N California Blvd Unit 131
- 1655 N California Blvd Unit 338
- 1655 N California Blvd Unit 148
- 1655 N California Blvd Unit 228
- 1655 N California Blvd Unit 345
- 101 Pringle Ave
- 1800 Lacassie Ave Unit FL2-ID1893
- 1800 Lacassie Ave Unit FL3-ID984
- 1800 Lacassie Ave
- 2323 San Juan Ave Unit 1
- 1812 Trinity Ave
- 1668 Parkside Dr
- 1755 Trinity Ave
- 205 Saranap Ave
- 1555 Riviera Ave
- 1371 Juanita Dr
- 1960 N Main St
- 15 Sage Ct Unit Gorgeous In-Law Apartment
- 555 Ygnacio Valley Rd Unit 222
- 2383 N Main St
- 1180 Saranap Ave Unit 105
- 2383 N Main St Unit FL4-ID933
- 1500 N California Blvd
- 1195 Saranap Ave
- 1195 Saranap Ave Unit 7
