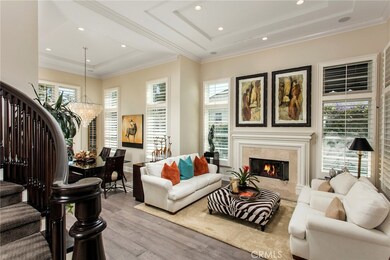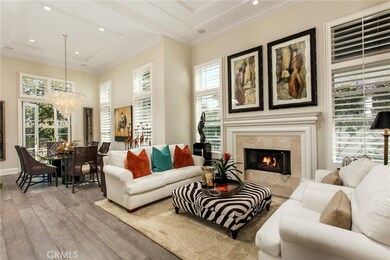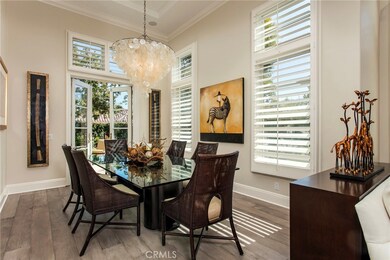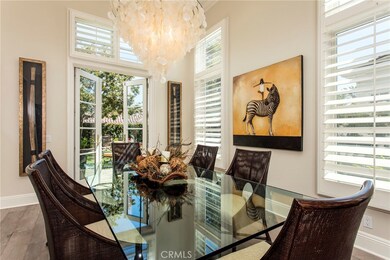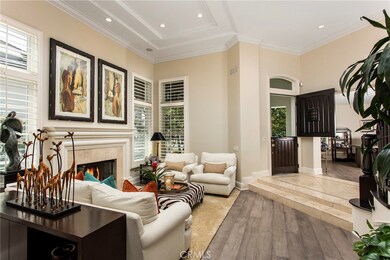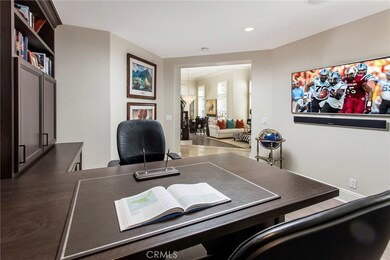
40 Old Course Dr Newport Beach, CA 92660
One Ford Road NeighborhoodHighlights
- Fitness Center
- Gated with Attendant
- Heated Floor in Bathroom
- Abraham Lincoln Elementary School Rated A
- Updated Kitchen
- 5-minute walk to One Ford Road Park
About This Home
As of June 2017Fabulous soft contemporary property with expansive yard with fireplace, large bar and loggia for outdoor entertaining; the warm interior ambiance features the newly remodeled gourmet kitchen opening to family room, hardwood floors, downstairs bedroom and full bath, powder room, beautiful wood accented office/library; private master suite with view balcony and spa like bath; popular open floor plan with two story ceilings and both formal and informal areas; a true designer perfect property; This stunning residence is in highly desirable ONE FORD Road offering amenities including 24 hour guard gate, 2 pools, gym, sports court, putting green, walking trails, gardens, clubhouse and numerous activities; A spectacular property in an exclusive community centrally located in Newport Beach with its resort lifestyle.
Last Agent to Sell the Property
Amie Raiger
Surterre Properties Inc License #01513604 Listed on: 03/16/2017

Last Buyer's Agent
Nonmember Nonmember
Nonmember Office
Home Details
Home Type
- Single Family
Est. Annual Taxes
- $32,872
Year Built
- Built in 2000
Lot Details
- 7,150 Sq Ft Lot
- Block Wall Fence
- Landscaped
- Sprinkler System
- Lawn
HOA Fees
- $455 Monthly HOA Fees
Parking
- 2 Car Attached Garage
- Parking Storage or Cabinetry
- Parking Available
- Front Facing Garage
- Two Garage Doors
Home Design
- Turnkey
Interior Spaces
- 3,604 Sq Ft Home
- Open Floorplan
- Bar
- Crown Molding
- Cathedral Ceiling
- Recessed Lighting
- Double Pane Windows
- Formal Entry
- Family Room with Fireplace
- Great Room
- Living Room with Fireplace
- Dining Room
- Home Office
- Library
- Laundry Room
Kitchen
- Updated Kitchen
- Eat-In Kitchen
- Breakfast Bar
- Walk-In Pantry
- <<doubleOvenToken>>
- <<microwave>>
- Kitchen Island
- Granite Countertops
- Self-Closing Drawers and Cabinet Doors
Flooring
- Wood
- Carpet
- Stone
Bedrooms and Bathrooms
- 5 Bedrooms | 1 Main Level Bedroom
- Fireplace in Primary Bedroom
- Walk-In Closet
- Upgraded Bathroom
- Heated Floor in Bathroom
- Dual Vanity Sinks in Primary Bathroom
- Separate Shower
Outdoor Features
- Balcony
- Covered patio or porch
- Exterior Lighting
Additional Features
- Property is near a park
- Forced Air Heating and Cooling System
Listing and Financial Details
- Tax Lot 80
- Tax Tract Number 15338
- Assessor Parcel Number 44246343
Community Details
Overview
- Keystone Pacific Association, Phone Number (949) 833-2600
Recreation
- Fitness Center
- Community Pool
Additional Features
- Clubhouse
- Gated with Attendant
Ownership History
Purchase Details
Home Financials for this Owner
Home Financials are based on the most recent Mortgage that was taken out on this home.Purchase Details
Home Financials for this Owner
Home Financials are based on the most recent Mortgage that was taken out on this home.Purchase Details
Home Financials for this Owner
Home Financials are based on the most recent Mortgage that was taken out on this home.Purchase Details
Purchase Details
Home Financials for this Owner
Home Financials are based on the most recent Mortgage that was taken out on this home.Purchase Details
Home Financials for this Owner
Home Financials are based on the most recent Mortgage that was taken out on this home.Purchase Details
Home Financials for this Owner
Home Financials are based on the most recent Mortgage that was taken out on this home.Purchase Details
Home Financials for this Owner
Home Financials are based on the most recent Mortgage that was taken out on this home.Similar Homes in the area
Home Values in the Area
Average Home Value in this Area
Purchase History
| Date | Type | Sale Price | Title Company |
|---|---|---|---|
| Grant Deed | $2,719,000 | Lawyers Title | |
| Grant Deed | $2,692,500 | Equity Title Orange County I | |
| Grant Deed | $1,862,500 | North American Title Company | |
| Trustee Deed | $1,750,500 | None Available | |
| Grant Deed | $2,775,000 | Alliance Title Company | |
| Interfamily Deed Transfer | -- | First American Title Co Lend | |
| Grant Deed | $1,650,000 | First American Title Co | |
| Grant Deed | $1,158,000 | First American Title Ins Co |
Mortgage History
| Date | Status | Loan Amount | Loan Type |
|---|---|---|---|
| Open | $2,000,000 | Stand Alone Refi Refinance Of Original Loan | |
| Closed | $2,000,000 | Seller Take Back | |
| Previous Owner | $140,625 | Credit Line Revolving | |
| Previous Owner | $2,019,375 | Adjustable Rate Mortgage/ARM | |
| Previous Owner | $1,090,000 | New Conventional | |
| Previous Owner | $1,100,000 | New Conventional | |
| Previous Owner | $2,100,000 | Unknown | |
| Previous Owner | $2,081,250 | Purchase Money Mortgage | |
| Previous Owner | $1,260,000 | Unknown | |
| Previous Owner | $1,255,000 | New Conventional | |
| Previous Owner | $1,260,000 | Purchase Money Mortgage | |
| Previous Owner | $1,232,000 | Unknown | |
| Previous Owner | $275,000 | Credit Line Revolving | |
| Previous Owner | $926,090 | No Value Available |
Property History
| Date | Event | Price | Change | Sq Ft Price |
|---|---|---|---|---|
| 06/13/2017 06/13/17 | Sold | $2,719,000 | -9.2% | $754 / Sq Ft |
| 05/25/2017 05/25/17 | For Sale | $2,995,000 | 0.0% | $831 / Sq Ft |
| 05/22/2017 05/22/17 | Pending | -- | -- | -- |
| 05/13/2017 05/13/17 | For Sale | $2,995,000 | +10.2% | $831 / Sq Ft |
| 04/06/2017 04/06/17 | Off Market | $2,719,000 | -- | -- |
| 03/16/2017 03/16/17 | For Sale | $2,995,000 | +11.2% | $831 / Sq Ft |
| 07/13/2015 07/13/15 | Sold | $2,692,500 | -0.3% | $747 / Sq Ft |
| 06/01/2015 06/01/15 | Pending | -- | -- | -- |
| 05/16/2015 05/16/15 | For Sale | $2,700,000 | -- | $749 / Sq Ft |
Tax History Compared to Growth
Tax History
| Year | Tax Paid | Tax Assessment Tax Assessment Total Assessment is a certain percentage of the fair market value that is determined by local assessors to be the total taxable value of land and additions on the property. | Land | Improvement |
|---|---|---|---|---|
| 2024 | $32,872 | $3,093,754 | $2,450,943 | $642,811 |
| 2023 | $32,103 | $3,033,093 | $2,402,886 | $630,207 |
| 2022 | $31,571 | $2,973,621 | $2,355,771 | $617,850 |
| 2021 | $30,963 | $2,915,315 | $2,309,579 | $605,736 |
| 2020 | $30,666 | $2,885,423 | $2,285,898 | $599,525 |
| 2019 | $30,027 | $2,828,847 | $2,241,077 | $587,770 |
| 2018 | $29,426 | $2,773,380 | $2,197,134 | $576,246 |
| 2017 | $29,266 | $2,746,350 | $2,145,433 | $600,917 |
| 2016 | $28,607 | $2,692,500 | $2,103,365 | $589,135 |
| 2015 | $21,201 | $1,975,909 | $1,395,822 | $580,087 |
| 2014 | $20,701 | $1,937,204 | $1,368,480 | $568,724 |
Agents Affiliated with this Home
-
A
Seller's Agent in 2017
Amie Raiger
Surterre Properties Inc
-
Kandy Petillo
K
Seller Co-Listing Agent in 2017
Kandy Petillo
Abrams Coastal Properties
(949) 717-7100
1 in this area
3 Total Sales
-
N
Buyer's Agent in 2017
Nonmember Nonmember
Nonmember Office
-
Suneeti Argade

Seller's Agent in 2015
Suneeti Argade
Coldwell Banker Realty
(949) 292-5660
30 Total Sales
Map
Source: California Regional Multiple Listing Service (CRMLS)
MLS Number: OC17051327
APN: 442-463-43
- 28 Old Course Dr
- 77 Hillsdale Dr
- 7 Leesbury Ct
- 9 Leesbury Ct
- 71 Old Course Dr
- 93 Old Course Dr
- 101 Old Course Dr
- 273 Haverfield Unit 1560
- 259 Chesterfield
- 4 Huntington Ct
- 3 Weybridge Ct
- 45 Northampton Ct
- 912 Aleppo St
- 35 Northampton Ct Unit 118
- 7 Canyon Island Dr
- 38 Canyon Island Dr
- 51 Sea Pine Ln Unit 59
- 67 Sea Island Dr
- 417 Bay Hill Dr
- 20 Cherry Hills Ln

