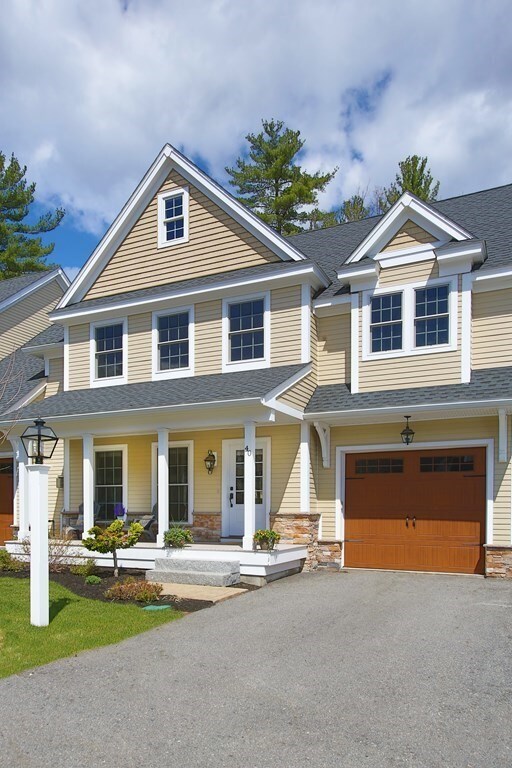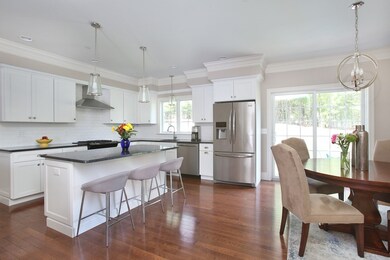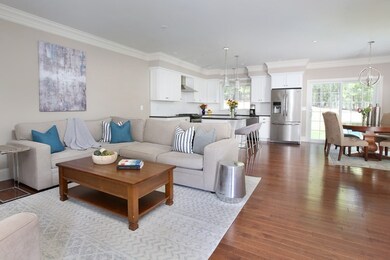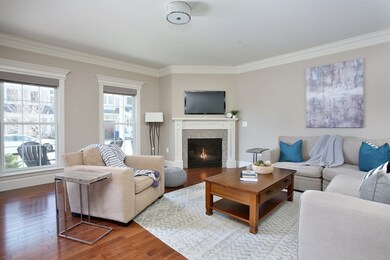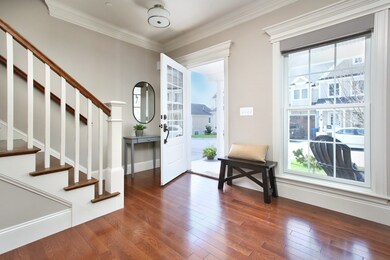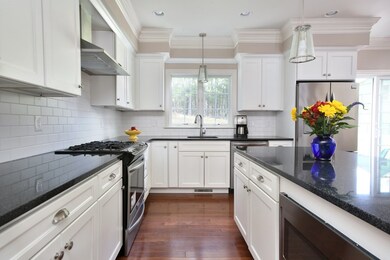
40 Taylor Cove Dr Andover, MA 01810
Ballardvale NeighborhoodEstimated Value: $844,000 - $943,000
About This Home
As of June 2021Stunning Andover Townhome located within the coveted Taylor Cove Dr community. Built ground up in 2016 this large 3 bedroom 2 and 1/2 bath and attached garage has a single family feel. Welcoming front porch and front entry foyer flows right into a gracious living room with gas fireplace and hardwood floors throughout. Gorgeous open kitchen with large island, granite counter tops, stainless steel appliances and custom cabinetry. Separate dining area leads right outside to an outdoor patio/small yard ideal for barbecuing or relaxing by the fire-pit. The first floor also features a 1/2 bath and bonus mudroom area with additional closet. Upstairs has a huge primary suite with walk-in closet, an additional closet and a beautiful en-suite bath with double sink vanity. Two other large bedrooms with ample closet space, an additional full bath and separate laundry area complete the 2nd floor. Extremely convenient location with close proximity to 93, 125, commuter rail and downtown Andover.
Townhouse Details
Home Type
- Townhome
Est. Annual Taxes
- $9,684
Year Built
- Built in 2016
HOA Fees
- $339 per month
Parking
- 1 Car Garage
Kitchen
- Range
- Microwave
- Dishwasher
- Disposal
Laundry
- Dryer
- Washer
Utilities
- Forced Air Heating and Cooling System
- Heating System Uses Gas
Additional Features
- Basement
Community Details
- Pets Allowed
Ownership History
Purchase Details
Purchase Details
Home Financials for this Owner
Home Financials are based on the most recent Mortgage that was taken out on this home.Similar Homes in the area
Home Values in the Area
Average Home Value in this Area
Purchase History
| Date | Buyer | Sale Price | Title Company |
|---|---|---|---|
| B D | -- | None Available | |
| Evans Elizabeth D | $740,000 | None Available |
Mortgage History
| Date | Status | Borrower | Loan Amount |
|---|---|---|---|
| Previous Owner | Evans Elizabeth D | $592,000 |
Property History
| Date | Event | Price | Change | Sq Ft Price |
|---|---|---|---|---|
| 06/01/2021 06/01/21 | Sold | $740,000 | +9.0% | $365 / Sq Ft |
| 04/28/2021 04/28/21 | Pending | -- | -- | -- |
| 04/21/2021 04/21/21 | For Sale | $679,000 | +19.1% | $335 / Sq Ft |
| 07/06/2016 07/06/16 | Sold | $569,900 | 0.0% | $281 / Sq Ft |
| 04/25/2016 04/25/16 | Pending | -- | -- | -- |
| 04/08/2016 04/08/16 | For Sale | $569,900 | 0.0% | $281 / Sq Ft |
| 03/26/2016 03/26/16 | Pending | -- | -- | -- |
| 03/08/2016 03/08/16 | Price Changed | $569,900 | 0.0% | $281 / Sq Ft |
| 03/08/2016 03/08/16 | For Sale | $569,900 | +1.8% | $281 / Sq Ft |
| 02/22/2016 02/22/16 | Pending | -- | -- | -- |
| 06/22/2015 06/22/15 | Price Changed | $559,900 | +1.8% | $276 / Sq Ft |
| 05/18/2015 05/18/15 | For Sale | $549,900 | -3.5% | $272 / Sq Ft |
| 05/04/2015 05/04/15 | Off Market | $569,900 | -- | -- |
| 02/24/2015 02/24/15 | For Sale | $549,900 | -- | $272 / Sq Ft |
Tax History Compared to Growth
Tax History
| Year | Tax Paid | Tax Assessment Tax Assessment Total Assessment is a certain percentage of the fair market value that is determined by local assessors to be the total taxable value of land and additions on the property. | Land | Improvement |
|---|---|---|---|---|
| 2024 | $9,684 | $751,900 | $0 | $751,900 |
| 2023 | $9,383 | $686,900 | $0 | $686,900 |
| 2022 | $8,724 | $597,500 | $0 | $597,500 |
| 2021 | $8,861 | $579,500 | $0 | $579,500 |
| 2020 | $8,511 | $567,000 | $0 | $567,000 |
| 2019 | $8,160 | $534,400 | $0 | $534,400 |
| 2018 | $8,333 | $532,800 | $0 | $532,800 |
| 2017 | $6,826 | $449,700 | $0 | $449,700 |
| 2016 | $148 | $10,000 | $0 | $10,000 |
| 2015 | -- | $0 | $0 | $0 |
Agents Affiliated with this Home
-
Brian Montgomery

Seller's Agent in 2021
Brian Montgomery
Compass
(617) 270-5598
1 in this area
22 Total Sales
-
Benjamin Gibson
B
Buyer's Agent in 2021
Benjamin Gibson
Jon Whitney
(978) 857-0753
3 in this area
16 Total Sales
-
Joseph Doherty

Seller's Agent in 2016
Joseph Doherty
William Raveis R.E. & Home Services
(978) 475-5100
3 in this area
8 Total Sales
-

Buyer's Agent in 2016
Suzanne Sager
Berkshire Hathaway HomeServices Commonwealth Real Estate
Map
Source: MLS Property Information Network (MLS PIN)
MLS Number: 72817929
APN: ANDO-000140-000003-A000020
- 17 Enfield Dr
- 18 Dale St Unit 7A
- 18 Dale St Unit 6G
- 87 Ballardvale Rd
- 60 Lowell Junction Rd
- 7 Hall Ave
- 3 West Hollow
- 3 Regency Ridge
- 7 Bradley Rd
- 70 Spring Grove Rd
- 24 Belknap Dr
- 21 Orchard Crossing
- 27 Ashwood Ave
- 46 Porter Rd
- 7 Orchard Crossing
- 63 Andover St
- 40 Boston Rd
- 1 Delisio Dr
- 19 Blood Rd
- 13 Alden Rd
- 38 Taylor Cove Dr
- 40 Taylor Cove Dr
- 36 Taylor Cove Dr
- 32 Taylor Cove Dr
- 36 Taylor Cove Dr Unit 36
- 30 Taylor Cove Dr
- 28 Taylor Cove Dr
- 22 Taylor Cove Dr
- 24 Taylor Cove Dr
- 24 Taylor Cove Dr
- 22 Taylor Cove Dr
- 17 Charlotte Dr
- 14 Taylor Cove Dr
- 14 Taylor Cove Dr Unit 14
- 14 Taylor Cove Dr
- 15 Taylor Cove Dr
- 31 Taylor Cove Dr
- 31 Taylor Cove Dr
- 21 Taylor Cove Dr
- 15 Taylor Cove Dr

