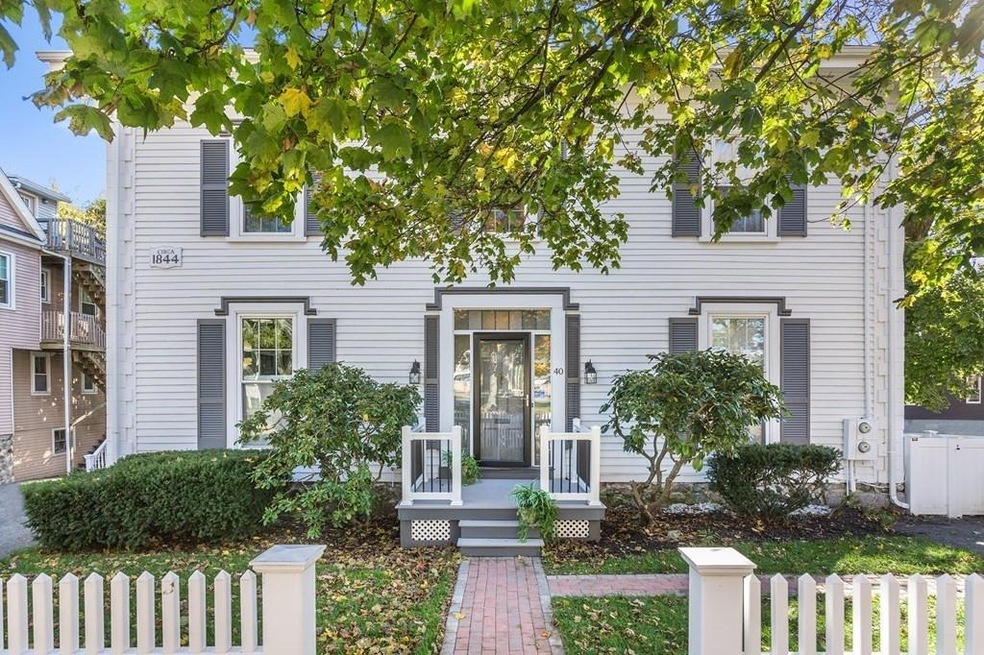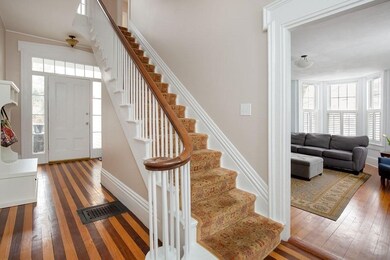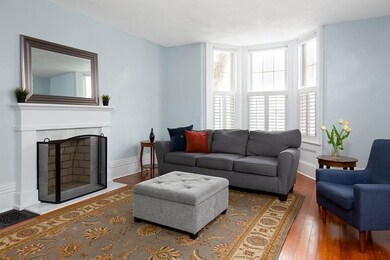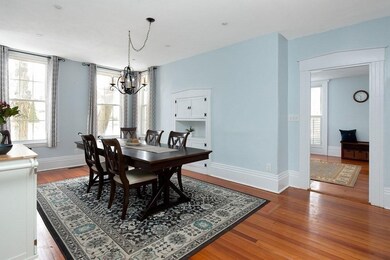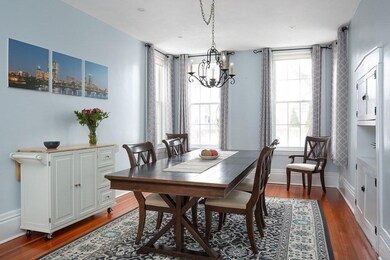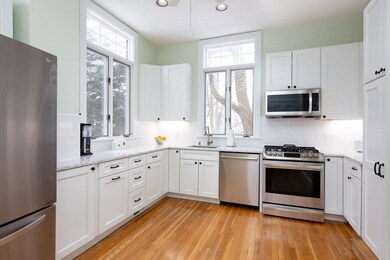
40 Webster St Unit 40 West Newton, MA 02465
West Newton NeighborhoodHighlights
- Medical Services
- Custom Closet System
- Property is near public transit
- Franklin Elementary School Rated A
- Deck
- 2-minute walk to West Newton Commons
About This Home
As of March 2022This stunning townhouse is more like a single family home located in prime West Newton Square. The private entrance opens to a beautiful front foyer and hallway with gleaming wood floors and an elegant curved wood banister leading to second floor. A spacious large living room is off front hall with oversized windows, high ceiling, decorative fireplace and lots of natural sunlight. The entertainment size dining room has a built in china cabinet, oversized windows and high ceilings with intimate lighting. The kitchen is conveniently located off the dining room which is fully renovated with new white cabinets, stainless appliances, quartz countertops and spectacular windows overlooking the backyard. Additionally, this home has a large basement for storage which could be finished for an exercise room or playroom. The private yard with seasonal plantings, two parking spaces and convenience to all Newton has to offer, as well as major routes to Boston, truly make this a one of a kind home!
Townhouse Details
Home Type
- Townhome
Est. Annual Taxes
- $6,512
Year Built
- Built in 1844 | Remodeled
Lot Details
- Fenced
- Sprinkler System
- Garden
Home Design
- Frame Construction
- Shingle Roof
- Rubber Roof
- Stone
Interior Spaces
- 1,500 Sq Ft Home
- 2-Story Property
- Vaulted Ceiling
- Skylights
- Recessed Lighting
- Decorative Lighting
- Light Fixtures
- 1 Fireplace
- Bay Window
- Picture Window
- Entryway
- Dining Area
- Exterior Basement Entry
Kitchen
- Stove
- Range
- Microwave
- Dishwasher
- Stainless Steel Appliances
- Solid Surface Countertops
- Disposal
Flooring
- Wood
- Ceramic Tile
Bedrooms and Bathrooms
- 3 Bedrooms
- Primary bedroom located on second floor
- Custom Closet System
- Bathtub
- Separate Shower
Laundry
- Laundry on upper level
- Dryer
- Washer
Home Security
Parking
- 2 Car Parking Spaces
- Paved Parking
- Open Parking
- Off-Street Parking
- Deeded Parking
- Assigned Parking
Outdoor Features
- Deck
- Patio
- Breezeway
- Rain Gutters
Location
- Property is near public transit
- Property is near schools
Schools
- Burr Elementary School
- Day Middle School
- Newton North High School
Utilities
- Central Air
- 1 Cooling Zone
- 1 Heating Zone
- Heating System Uses Natural Gas
- Hot Water Heating System
- 200+ Amp Service
- Gas Water Heater
Listing and Financial Details
- Assessor Parcel Number 688622
Community Details
Overview
- No Home Owners Association
- 2 Units
Amenities
- Medical Services
- Shops
Pet Policy
- Pets Allowed
Security
- Storm Windows
Ownership History
Purchase Details
Home Financials for this Owner
Home Financials are based on the most recent Mortgage that was taken out on this home.Purchase Details
Home Financials for this Owner
Home Financials are based on the most recent Mortgage that was taken out on this home.Purchase Details
Home Financials for this Owner
Home Financials are based on the most recent Mortgage that was taken out on this home.Purchase Details
Home Financials for this Owner
Home Financials are based on the most recent Mortgage that was taken out on this home.Similar Homes in the area
Home Values in the Area
Average Home Value in this Area
Purchase History
| Date | Type | Sale Price | Title Company |
|---|---|---|---|
| Not Resolvable | $908,000 | None Available | |
| Not Resolvable | $650,000 | -- | |
| Deed | $505,000 | -- | |
| Deed | $147,000 | -- |
Mortgage History
| Date | Status | Loan Amount | Loan Type |
|---|---|---|---|
| Open | $544,800 | Purchase Money Mortgage | |
| Previous Owner | $102,400 | Credit Line Revolving | |
| Previous Owner | $512,000 | New Conventional | |
| Previous Owner | $64,000 | Credit Line Revolving | |
| Previous Owner | $333,750 | No Value Available | |
| Previous Owner | $375,000 | Purchase Money Mortgage | |
| Previous Owner | $91,000 | No Value Available | |
| Previous Owner | $109,600 | No Value Available | |
| Previous Owner | $117,600 | Purchase Money Mortgage | |
| Previous Owner | $50,000 | No Value Available |
Property History
| Date | Event | Price | Change | Sq Ft Price |
|---|---|---|---|---|
| 03/23/2022 03/23/22 | Sold | $908,000 | +13.6% | $605 / Sq Ft |
| 02/13/2022 02/13/22 | Pending | -- | -- | -- |
| 02/09/2022 02/09/22 | For Sale | $799,000 | +22.9% | $533 / Sq Ft |
| 04/29/2016 04/29/16 | Sold | $650,000 | +18.2% | $433 / Sq Ft |
| 03/10/2016 03/10/16 | Pending | -- | -- | -- |
| 03/04/2016 03/04/16 | For Sale | $549,900 | -- | $367 / Sq Ft |
Tax History Compared to Growth
Tax History
| Year | Tax Paid | Tax Assessment Tax Assessment Total Assessment is a certain percentage of the fair market value that is determined by local assessors to be the total taxable value of land and additions on the property. | Land | Improvement |
|---|---|---|---|---|
| 2025 | $8,204 | $837,100 | $0 | $837,100 |
| 2024 | $7,932 | $812,700 | $0 | $812,700 |
| 2023 | $7,869 | $773,000 | $0 | $773,000 |
| 2022 | $6,512 | $619,000 | $0 | $619,000 |
| 2021 | $6,284 | $584,000 | $0 | $584,000 |
| 2020 | $6,097 | $584,000 | $0 | $584,000 |
| 2019 | $5,925 | $567,000 | $0 | $567,000 |
| 2018 | $5,939 | $548,900 | $0 | $548,900 |
| 2017 | $5,758 | $517,800 | $0 | $517,800 |
| 2016 | $5,507 | $483,900 | $0 | $483,900 |
| 2015 | $5,351 | $460,900 | $0 | $460,900 |
Agents Affiliated with this Home
-
Duffy Berger Team

Seller's Agent in 2022
Duffy Berger Team
Compass
1 in this area
36 Total Sales
-
Cathleen Lane

Buyer's Agent in 2022
Cathleen Lane
Gibson Sotheby's International Realty
(617) 943-9980
2 in this area
72 Total Sales
-
Kennedy Lynch Gold Team

Seller's Agent in 2016
Kennedy Lynch Gold Team
Hammond Residential Real Estate
(617) 699-3564
17 in this area
195 Total Sales
-
Montgomery Carroll Group
M
Buyer's Agent in 2016
Montgomery Carroll Group
Compass
(617) 752-6845
23 in this area
202 Total Sales
Map
Source: MLS Property Information Network (MLS PIN)
MLS Number: 72941277
APN: NEWT-000033-000011-000003A
- 371 Cherry St
- 18 Elm St Unit 18
- 8 Elm St Unit 8
- 12 Inis Cir
- 94 Webster St Unit 96
- 15 Simms Ct
- 893 Watertown St
- 55 Hillside Ave
- 66 Upham St
- 326 Austin St
- 11 Prospect St Unit 11
- 56 Dearborn St
- 255 Adams Ave
- 0 Duncan Rd Unit 72925240
- 27 Cross St Unit A
- 4 Rebecca Rd
- 23 Ascenta Terrace
- 26 Sterling St
- 50 Smith Ave
- 10 Fernwood Rd
