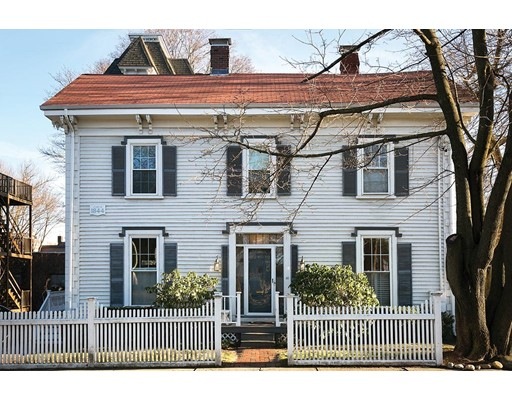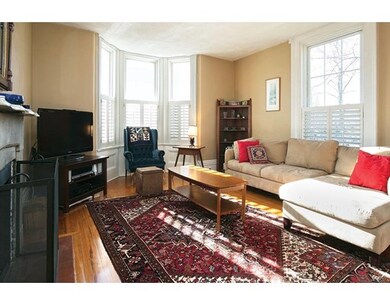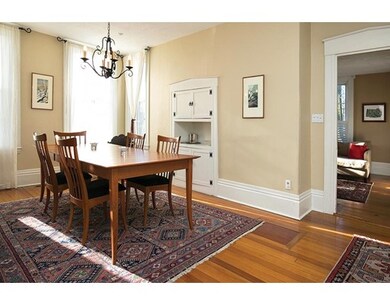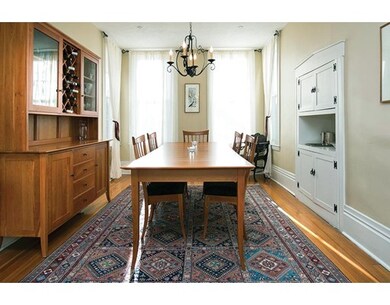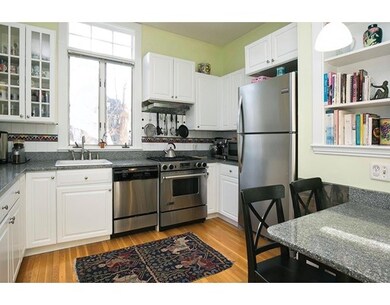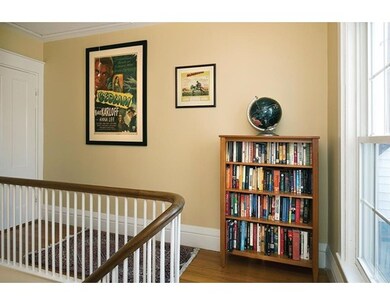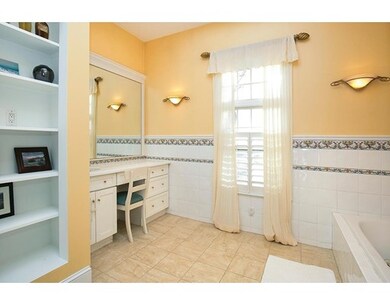
40 Webster St Unit 40 West Newton, MA 02465
West Newton NeighborhoodAbout This Home
As of March 2022Wonderful West Newton Square townhouse that could be a great alternative for a single family. This three bedroom, one and one half-bathroom condominium is drenched in sunlight, has high ceilings, lovely detail and is a short distance to shops, public transportation, and restaurants. The lovely foyer leads to a generously-sized living room with a bay window. The entertainment sized dining room has a built-in China cabinet and leads to the updated eat-in kitchen, with stainless appliances, granite counters and white cabinets. On the 2nd floor are three bedrooms including a large master with ample closet space. The four piece bathroom has an oversized shower, Jacuzzi tub and sink with makeup area. Laundry area is on the 2nd floor. There is a lovely fenced-in backyard with mature plantings and perennial gardens. Close to Mass Pike, commuter rail, express bus.
Last Agent to Sell the Property
Hammond Residential Real Estate Listed on: 03/04/2016

Property Details
Home Type
Condominium
Est. Annual Taxes
$8,204
Year Built
1844
Lot Details
0
Listing Details
- Unit Level: 1
- Unit Placement: Corner
- Property Type: Condominium/Co-Op
- Other Agent: 1.00
- Lead Paint: Unknown
- Special Features: None
- Property Sub Type: Condos
- Year Built: 1844
Interior Features
- Appliances: Range, Dishwasher, Disposal, Refrigerator
- Fireplaces: 1
- Has Basement: Yes
- Fireplaces: 1
- Number of Rooms: 7
- Amenities: Public Transportation, Shopping, Highway Access, House of Worship, Public School, T-Station
- Electric: Circuit Breakers
- Energy: Prog. Thermostat
- Flooring: Wood, Tile, Wall to Wall Carpet
- Interior Amenities: Cable Available
- Bedroom 2: Second Floor, 12X11
- Bedroom 3: Second Floor, 9X8
- Bathroom #1: First Floor
- Bathroom #2: Second Floor
- Kitchen: First Floor, 16X12
- Laundry Room: Second Floor
- Living Room: First Floor, 16X14
- Master Bedroom: Second Floor, 16X14
- Master Bedroom Description: Flooring - Wood
- Dining Room: First Floor, 20X11
- No Living Levels: 2
Exterior Features
- Roof: Asphalt/Fiberglass Shingles, Rubber
- Construction: Frame
- Exterior: Clapboard, Vinyl
- Exterior Unit Features: Porch, Deck, Fenced Yard, Sprinkler System
Garage/Parking
- Parking: Off-Street, Assigned, Paved Driveway
- Parking Spaces: 2
Utilities
- Cooling: Central Air
- Heating: Gas
- Cooling Zones: 1
- Heat Zones: 1
- Hot Water: Natural Gas
- Sewer: City/Town Sewer
- Water: City/Town Water
Condo/Co-op/Association
- Association Fee Includes: Master Insurance
- Management: Owner Association
- Pets Allowed: Yes
- No Units: 2
- Unit Building: 40
Schools
- Elementary School: Franklin
- Middle School: Burr/Day
- High School: North
Lot Info
- Assessor Parcel Number: S:33 B:011 L:0003A
- Zoning: MR1
Ownership History
Purchase Details
Home Financials for this Owner
Home Financials are based on the most recent Mortgage that was taken out on this home.Purchase Details
Home Financials for this Owner
Home Financials are based on the most recent Mortgage that was taken out on this home.Purchase Details
Home Financials for this Owner
Home Financials are based on the most recent Mortgage that was taken out on this home.Purchase Details
Home Financials for this Owner
Home Financials are based on the most recent Mortgage that was taken out on this home.Similar Homes in the area
Home Values in the Area
Average Home Value in this Area
Purchase History
| Date | Type | Sale Price | Title Company |
|---|---|---|---|
| Not Resolvable | $908,000 | None Available | |
| Not Resolvable | $650,000 | -- | |
| Deed | $505,000 | -- | |
| Deed | $147,000 | -- |
Mortgage History
| Date | Status | Loan Amount | Loan Type |
|---|---|---|---|
| Open | $544,800 | Purchase Money Mortgage | |
| Previous Owner | $102,400 | Credit Line Revolving | |
| Previous Owner | $512,000 | New Conventional | |
| Previous Owner | $64,000 | Credit Line Revolving | |
| Previous Owner | $333,750 | No Value Available | |
| Previous Owner | $375,000 | Purchase Money Mortgage | |
| Previous Owner | $91,000 | No Value Available | |
| Previous Owner | $109,600 | No Value Available | |
| Previous Owner | $117,600 | Purchase Money Mortgage | |
| Previous Owner | $50,000 | No Value Available |
Property History
| Date | Event | Price | Change | Sq Ft Price |
|---|---|---|---|---|
| 03/23/2022 03/23/22 | Sold | $908,000 | +13.6% | $605 / Sq Ft |
| 02/13/2022 02/13/22 | Pending | -- | -- | -- |
| 02/09/2022 02/09/22 | For Sale | $799,000 | +22.9% | $533 / Sq Ft |
| 04/29/2016 04/29/16 | Sold | $650,000 | +18.2% | $433 / Sq Ft |
| 03/10/2016 03/10/16 | Pending | -- | -- | -- |
| 03/04/2016 03/04/16 | For Sale | $549,900 | -- | $367 / Sq Ft |
Tax History Compared to Growth
Tax History
| Year | Tax Paid | Tax Assessment Tax Assessment Total Assessment is a certain percentage of the fair market value that is determined by local assessors to be the total taxable value of land and additions on the property. | Land | Improvement |
|---|---|---|---|---|
| 2025 | $8,204 | $837,100 | $0 | $837,100 |
| 2024 | $7,932 | $812,700 | $0 | $812,700 |
| 2023 | $7,869 | $773,000 | $0 | $773,000 |
| 2022 | $6,512 | $619,000 | $0 | $619,000 |
| 2021 | $6,284 | $584,000 | $0 | $584,000 |
| 2020 | $6,097 | $584,000 | $0 | $584,000 |
| 2019 | $5,925 | $567,000 | $0 | $567,000 |
| 2018 | $5,939 | $548,900 | $0 | $548,900 |
| 2017 | $5,758 | $517,800 | $0 | $517,800 |
| 2016 | $5,507 | $483,900 | $0 | $483,900 |
| 2015 | $5,351 | $460,900 | $0 | $460,900 |
Agents Affiliated with this Home
-
Duffy Berger Team

Seller's Agent in 2022
Duffy Berger Team
Compass
1 in this area
36 Total Sales
-
Cathleen Lane

Buyer's Agent in 2022
Cathleen Lane
Gibson Sotheby's International Realty
(617) 943-9980
2 in this area
72 Total Sales
-
Kennedy Lynch Gold Team

Seller's Agent in 2016
Kennedy Lynch Gold Team
Hammond Residential Real Estate
(617) 699-3564
17 in this area
195 Total Sales
-
Montgomery Carroll Group
M
Buyer's Agent in 2016
Montgomery Carroll Group
Compass
(617) 752-6845
23 in this area
202 Total Sales
Map
Source: MLS Property Information Network (MLS PIN)
MLS Number: 71967182
APN: NEWT-000033-000011-000003A
- 371 Cherry St
- 18 Elm St Unit 18
- 8 Elm St Unit 8
- 12 Inis Cir
- 94 Webster St Unit 96
- 15 Simms Ct
- 893 Watertown St
- 55 Hillside Ave
- 66 Upham St
- 326 Austin St
- 11 Prospect St Unit 11
- 56 Dearborn St
- 255 Adams Ave
- 0 Duncan Rd Unit 72925240
- 27 Cross St Unit A
- 4 Rebecca Rd
- 23 Ascenta Terrace
- 26 Sterling St
- 50 Smith Ave
- 10 Fernwood Rd
