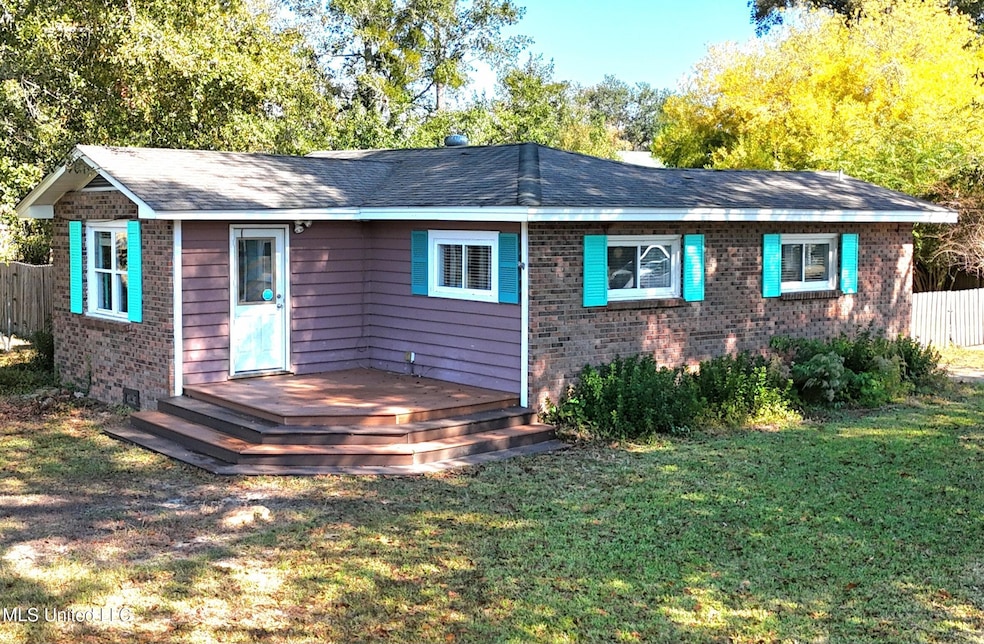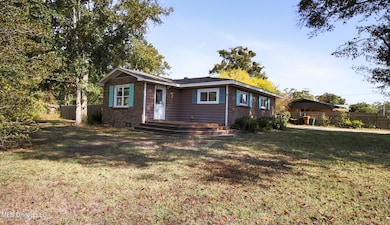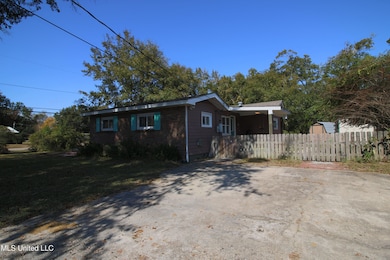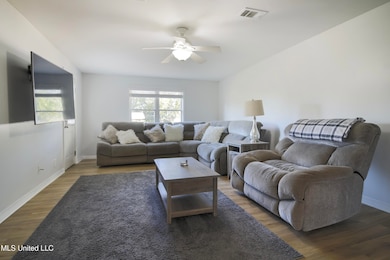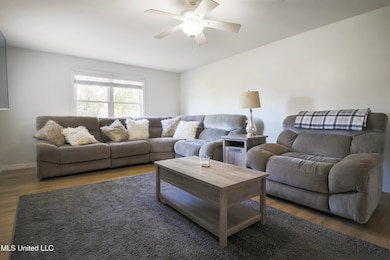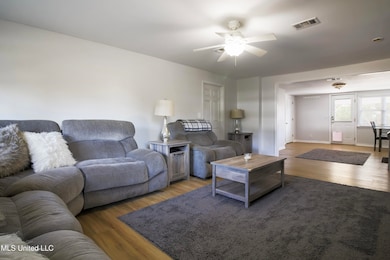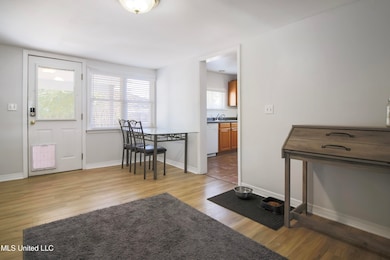400 Alexander Rd Long Beach, MS 39560
Estimated payment $1,054/month
Highlights
- Corner Lot
- No HOA
- Shed
- Thomas L. Reeves Elementary School Rated A
- Front Porch
- 1-Story Property
About This Home
Welcome home to this adorable 2-bedroom, 2-bath cottage-style home perfectly situated near the beach in the highly desirable city of Long Beach! This charming property offers a semi-open floor plan filled with natural light, creating a warm and inviting atmosphere from the moment you step inside. Both bedrooms are generously sized and feature their own en suite bathrooms. The primary bathroom also includes convenient hall access, making it ideal for guests. A large bonus room sits just off the living area and offers endless versatility—use it as an office, playroom, or easily convert it into a third bedroom with the addition of a door. This flexible space also houses the laundry area for added convenience. The kitchen, located right off the dining area, is cute as can be with abundant cabinet space and a spacious pantry area. Additional features include no carpet, updated windows, a welcoming front porch, and a covered back patio perfect for grilling and relaxing outdoors. Situated on a corner lot, the fully fenced yard boasts an above-ground pool and two storage sheds, offering plenty of room for outdoor fun and storage needs. This coastal cottage truly has it all—charm, affordability, and convenience—just minutes from the beach. Don't miss your chance to make this Long Beach gem your own! *Buyer/Buyers Representation to verify all information within to their satisfaction. Floor plan is not exact and for reference only*
Home Details
Home Type
- Single Family
Est. Annual Taxes
- $1,558
Year Built
- Built in 1960
Lot Details
- 0.33 Acre Lot
- Back Yard Fenced
- Corner Lot
Parking
- Driveway
Home Design
- Brick Exterior Construction
- Shingle Roof
- Wood Siding
Interior Spaces
- 1,431 Sq Ft Home
- 1-Story Property
- Vinyl Flooring
- Laundry in unit
Kitchen
- Electric Range
- Dishwasher
Bedrooms and Bathrooms
- 2 Bedrooms
- 2 Full Bathrooms
Outdoor Features
- Shed
- Front Porch
Utilities
- Central Heating and Cooling System
- Heating System Uses Natural Gas
- Natural Gas Connected
- Water Heater
Community Details
- No Home Owners Association
- Carraways Subdivision
Listing and Financial Details
- Assessor Parcel Number 0611n-03-018.000
Map
Home Values in the Area
Average Home Value in this Area
Tax History
| Year | Tax Paid | Tax Assessment Tax Assessment Total Assessment is a certain percentage of the fair market value that is determined by local assessors to be the total taxable value of land and additions on the property. | Land | Improvement |
|---|---|---|---|---|
| 2025 | $1,558 | $10,214 | $0 | $0 |
| 2024 | $1,558 | $9,860 | $0 | $0 |
| 2023 | $29 | $6,573 | $0 | $0 |
| 2022 | $29 | $6,452 | $0 | $0 |
| 2021 | $29 | $6,452 | $0 | $0 |
| 2020 | $1,360 | $8,435 | $0 | $0 |
| 2019 | $1,367 | $8,435 | $0 | $0 |
| 2018 | $1,251 | $8,435 | $0 | $0 |
| 2017 | $1,251 | $8,435 | $0 | $0 |
| 2015 | $1,319 | $8,985 | $0 | $0 |
| 2014 | -- | $10,980 | $0 | $0 |
| 2013 | -- | $8,980 | $3,000 | $5,980 |
Property History
| Date | Event | Price | List to Sale | Price per Sq Ft | Prior Sale |
|---|---|---|---|---|---|
| 11/19/2025 11/19/25 | For Sale | $175,000 | +29.6% | $122 / Sq Ft | |
| 12/30/2024 12/30/24 | Sold | -- | -- | -- | View Prior Sale |
| 11/27/2024 11/27/24 | Pending | -- | -- | -- | |
| 11/20/2024 11/20/24 | Price Changed | $135,000 | -12.6% | $94 / Sq Ft | |
| 10/15/2024 10/15/24 | Price Changed | $154,375 | -5.0% | $108 / Sq Ft | |
| 09/21/2024 09/21/24 | Price Changed | $162,500 | -7.1% | $114 / Sq Ft | |
| 09/05/2024 09/05/24 | For Sale | $175,000 | +78.6% | $122 / Sq Ft | |
| 06/02/2017 06/02/17 | Sold | -- | -- | -- | View Prior Sale |
| 05/05/2017 05/05/17 | Pending | -- | -- | -- | |
| 11/10/2016 11/10/16 | For Sale | $98,000 | -- | $70 / Sq Ft |
Purchase History
| Date | Type | Sale Price | Title Company |
|---|---|---|---|
| Warranty Deed | -- | Pilger Title | |
| Warranty Deed | $68,000 | -- |
Mortgage History
| Date | Status | Loan Amount | Loan Type |
|---|---|---|---|
| Open | $75,000 | New Conventional |
Source: MLS United
MLS Number: 4132030
APN: 0611N-03-018.000
- 215 Lynwood Cir
- 226 Russell St
- 19201 Pineville Rd
- 410 N Seal Ave
- 00 Alexander Rd
- 0 Kays Dr
- 328 Seal Ave
- 122 Gandy Cir
- 0 Alexander Rd Unit 4112320
- 0 Alexander Rd Unit 4130573
- 1091 Enclave Cir
- 1072 Enclave Cir
- 8 Linda Ln
- 247 Reinike Rd
- 225 Winter Garden Dr Unit F2
- 503 W Old Pass Rd
- 406 Klondyke Rd
- 908 Latil St
- 220 Russell St
- 432 Klondyke Rd
- 210 Second Ave
- 203 N Cleveland Ave
- 1005 Enclave Cir
- 339 Park Row Ave 1-4 Unit 3
- 325 Ferguson Ave
- 548 W Beach Blvd Unit 144
- 106 Pimlico St
- 221 Alverado Dr
- 1000 Arbor Station Dr
- 300 Alyce Place
- 20009 Sunshine Dr Unit B
- 125 Edmund Dr
- 4401 Beatline Rd
- 20111 Daugherty Rd Unit A
- 1159 E Old Pass Rd
- 101 Via Don Ray Rd Unit D
- 7033 Longridge Rd
- 56 Oak Alley Ln
- 18400 28th St
- 2012 W Second St
