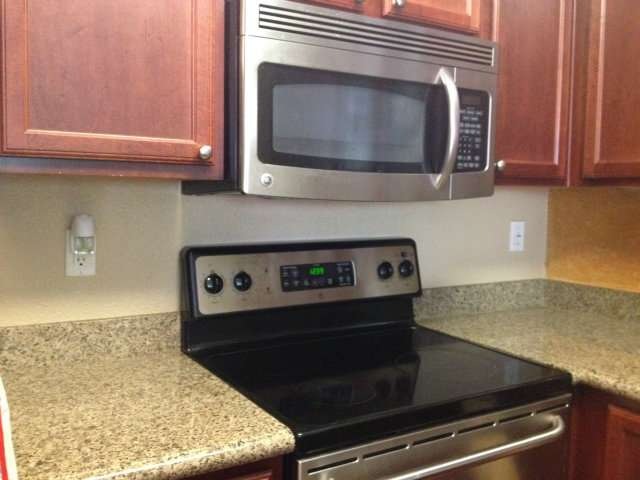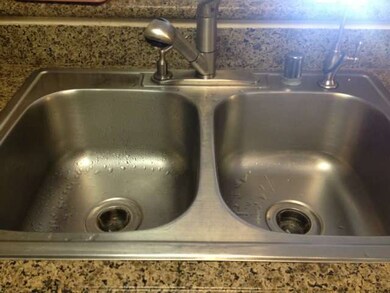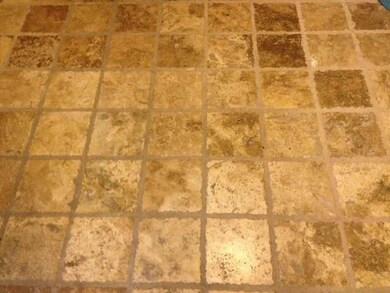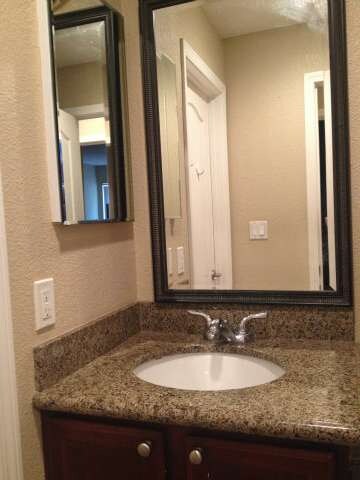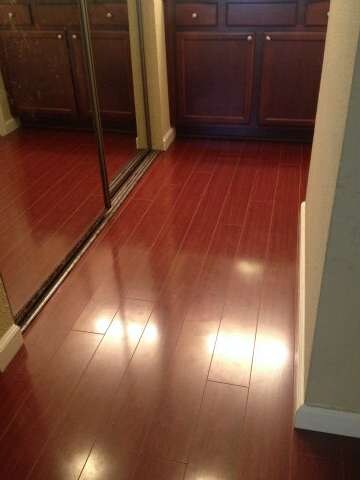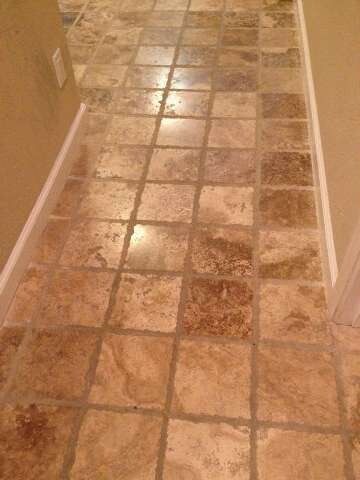
400 Dempsey Rd Unit 101 Milpitas, CA 95035
Estimated Value: $521,000 - $546,000
Highlights
- Fitness Center
- Primary Bedroom Suite
- Wood Flooring
- Alexander Rose Elementary School Rated A-
- Clubhouse
- 5-minute walk to Selwyn Park
About This Home
As of December 2014Great Moving In Condition condo, well kept, pristine hardwood floor in living room and all the bedrooms, tile floor in kitchen, dining area, and bathroom. Granite counter top in kitchen and bathroom sink, stainless steel appliances with beautiful oak cabinets. Ground Unit, very convenience, unit parking just steps away. Great School District, walking distant to supermarkets, banks and restaurant
Last Agent to Sell the Property
Helen T Huynh
PHP Group, Inc License #01759167 Listed on: 08/01/2014
Property Details
Home Type
- Condominium
Est. Annual Taxes
- $4,590
Year Built
- Built in 2007
Lot Details
- 828
Home Design
- Modern Architecture
Interior Spaces
- 842 Sq Ft Home
- 1-Story Property
- Separate Family Room
- Dining Room
Kitchen
- Built-In Oven
- Microwave
- Dishwasher
- Disposal
Flooring
- Wood
- Tile
Bedrooms and Bathrooms
- 2 Bedrooms
- Primary Bedroom Suite
- 1 Full Bathroom
- Walk-in Shower
Parking
- 2 Carport Spaces
- Guest Parking
Utilities
- Cooling System Mounted To A Wall/Window
- Forced Air Heating System
Listing and Financial Details
- Assessor Parcel Number 088-42-046
Community Details
Overview
- Property has a Home Owners Association
- Association fees include landscaping / gardening, pool spa or tennis, management fee, roof, water, common area electricity, common area gas, exterior painting, garbage, insurance - common area, insurance - flood, insurance - liability
- Real Manage Association
Amenities
- Sauna
- Clubhouse
Recreation
- Tennis Courts
- Community Playground
- Fitness Center
- Community Pool
Security
- Security Service
Ownership History
Purchase Details
Home Financials for this Owner
Home Financials are based on the most recent Mortgage that was taken out on this home.Purchase Details
Home Financials for this Owner
Home Financials are based on the most recent Mortgage that was taken out on this home.Purchase Details
Home Financials for this Owner
Home Financials are based on the most recent Mortgage that was taken out on this home.Purchase Details
Purchase Details
Home Financials for this Owner
Home Financials are based on the most recent Mortgage that was taken out on this home.Similar Homes in Milpitas, CA
Home Values in the Area
Average Home Value in this Area
Purchase History
| Date | Buyer | Sale Price | Title Company |
|---|---|---|---|
| Chien Jeffrey | -- | Old Republic Title Company | |
| Chien Jeffrey | $330,000 | Fidelity National Title Ins | |
| Tran Carrie | $185,000 | Stewart Title Of California | |
| Federal National Mortgage Association | $289,344 | Cr Title Services Inc | |
| Guevara Saul | $365,000 | Stewart Title Of Ca Inc | |
| Guevara Saul | -- | Stewart Title Of Ca Inc |
Mortgage History
| Date | Status | Borrower | Loan Amount |
|---|---|---|---|
| Open | Chien Jeffrey | $333,750 | |
| Closed | Chien Jeffrey | $275,000 | |
| Closed | Chien Jeffrey | $263,000 | |
| Closed | Chien Jeffrey | $264,000 | |
| Previous Owner | Tran Carrie | $120,000 | |
| Previous Owner | Tran Carrie | $120,250 | |
| Previous Owner | Guevara Saul | $346,750 |
Property History
| Date | Event | Price | Change | Sq Ft Price |
|---|---|---|---|---|
| 12/22/2014 12/22/14 | Sold | $330,000 | -1.7% | $392 / Sq Ft |
| 10/27/2014 10/27/14 | Pending | -- | -- | -- |
| 09/05/2014 09/05/14 | Price Changed | $335,800 | -2.7% | $399 / Sq Ft |
| 08/01/2014 08/01/14 | For Sale | $345,000 | -- | $410 / Sq Ft |
Tax History Compared to Growth
Tax History
| Year | Tax Paid | Tax Assessment Tax Assessment Total Assessment is a certain percentage of the fair market value that is determined by local assessors to be the total taxable value of land and additions on the property. | Land | Improvement |
|---|---|---|---|---|
| 2024 | $4,590 | $388,828 | $194,414 | $194,414 |
| 2023 | $4,575 | $381,204 | $190,602 | $190,602 |
| 2022 | $4,559 | $373,730 | $186,865 | $186,865 |
| 2021 | $4,493 | $366,402 | $183,201 | $183,201 |
| 2020 | $4,416 | $362,646 | $181,323 | $181,323 |
| 2019 | $4,366 | $355,536 | $177,768 | $177,768 |
| 2018 | $4,150 | $348,566 | $174,283 | $174,283 |
| 2017 | $4,097 | $341,732 | $170,866 | $170,866 |
| 2016 | $3,928 | $335,032 | $167,516 | $167,516 |
| 2015 | $3,888 | $330,000 | $165,000 | $165,000 |
| 2014 | $2,300 | $193,346 | $135,342 | $58,004 |
Agents Affiliated with this Home
-
H
Seller's Agent in 2014
Helen T Huynh
PHP Group, Inc
-
Suke Zhao
S
Buyer's Agent in 2014
Suke Zhao
Bayview Realty & Financial
(408) 981-4690
1 in this area
10 Total Sales
Map
Source: MLSListings
MLS Number: ML81427902
APN: 088-42-046
- 476 Dempsey Rd Unit 177
- 420 Dempsey Rd Unit 220
- 484 Dempsey Rd Unit 185
- 455 S Park Victoria Dr
- 1195 Acadia Ave
- 1397 Yosemite Dr
- 340 Carnegie Dr
- 1449 Mercury Ct
- 1448 Saturn Ct
- 209 Carnegie Dr
- 470 Holly Way
- 1122 Park Grove Dr
- 1549 Jupiter Way
- 1618 Grand Teton Dr
- 1009 Courtland Ave
- 100 Beacon Dr
- 83 N Gadsden Dr
- 1559 Mount Diablo Ave
- 1549 Portola Dr
- 1786 Armand Dr
- 400 Dempsey Rd Unit 203
- 400 Dempsey Rd Unit 202
- 400 Dempsey Rd Unit 201
- 400 Dempsey Rd Unit 200
- 400 Dempsey Rd Unit 103
- 400 Dempsey Rd Unit 102
- 400 Dempsey Rd Unit 101
- 400 Dempsey Rd Unit 100
- 404 Dempsey Rd Unit 207
- 404 Dempsey Rd Unit 206
- 404 Dempsey Rd Unit 205
- 404 Dempsey Rd Unit 204
- 404 Dempsey Rd Unit 107
- 404 Dempsey Rd Unit 106
- 404 Dempsey Rd Unit 105
- 404 Dempsey Rd Unit 104
- 408 Dempsey Rd
- 408 Dempsey Rd Unit 211
- 408 Dempsey Rd Unit 210
- 408 Dempsey Rd Unit 209
