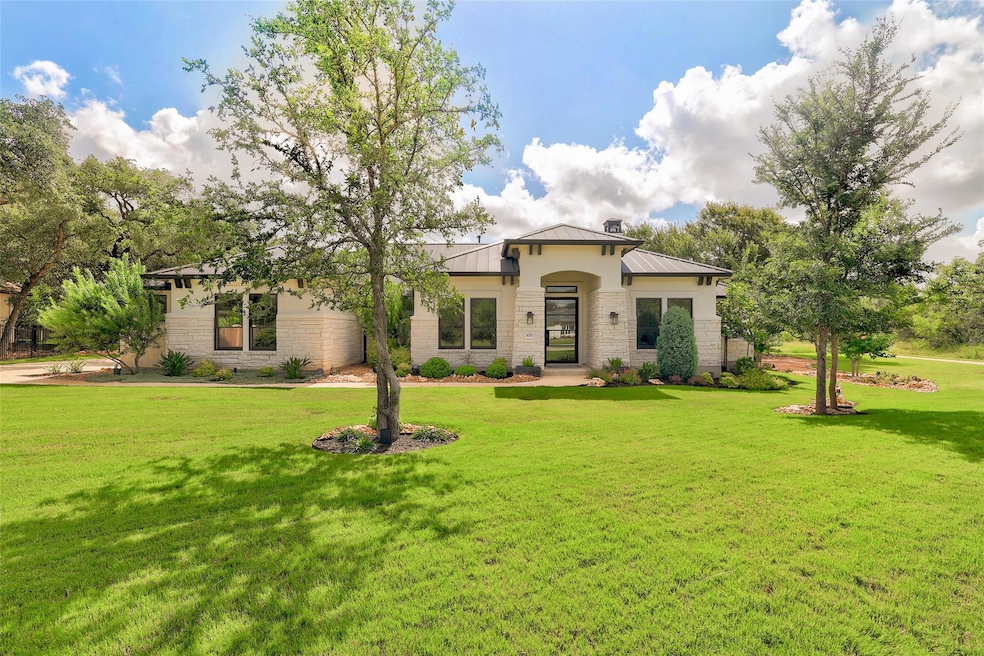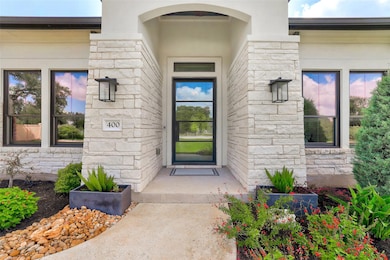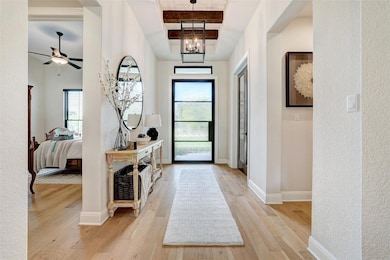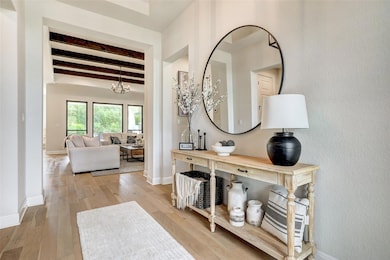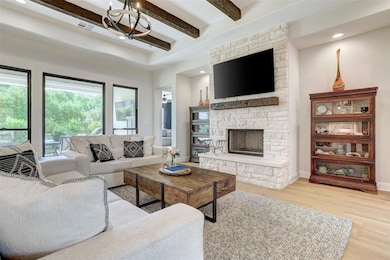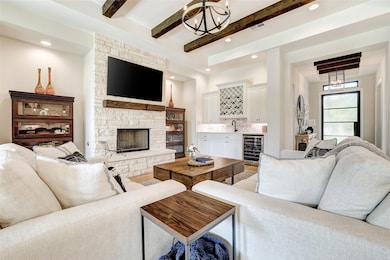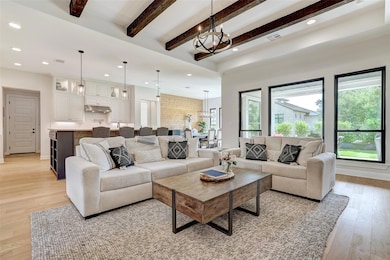
400 Flint Ridge Trail Georgetown, TX 78628
Cimarron Hills NeighborhoodEstimated payment $8,896/month
Highlights
- Golf Course Community
- Fitness Center
- Clubhouse
- Douglas Benold Middle School Rated A-
- Open Floorplan
- Wooded Lot
About This Home
Luxury Living in Cimarron Hills – Resort-Style Golf Course Community Experience the pinnacle of the Hill Country luxury in the prestigious gated community of Cimarron Hills, where elegance meets resort-style living. Perfectly positioned on a beautifully treed lot next to a scenic walking trail, this exquisite one-story home offers access to an 18-hole Jack Nicklaus Signature Golf Course and world-class amenities including a private clubhouse, full-service spa, state-of-the-art fitness center, tennis and pickleball courts, and luxurious men’s and women’s locker rooms and lounges. Crafted with timeless style and lasting quality, this home features a durable metal roof and gorgeous Apex Oak flooring throughout most of the living spaces, combining warmth, elegance, and durability. The thoughtfully designed 3 bedroom, 2.5 bath layout includes a private office and a media room with a closet—easily adaptable as a 4th bedroom or versatile flex space. At the heart of the home, the chef’s kitchen impresses with Quartz countertops, a Bianca farmhouse sink, ceiling-height cabinetry with integrated lighting, double ovens, a 6-burner Kitchen Aid gas range with pot filler, and an incredible appliance bar inside a truly custom pantry. The spacious dining area and breakfast bar are ideal for everyday meals and entertaining. The family room is a showstopper with soaring beamed ceilings, a custom cocktail bar, and a stone fireplace, offering the perfect setting for both relaxing nights in and lively gatherings. The luxurious primary suite feels like a retreat, featuring a spa-style bath with a Bianca freestanding tub, separate shower, dual vanities, bidet, and an oversized walk-in closet. Throughout the home, custom penny gap accent walls add texture, charm, and architectural interest. Enjoy the best of Cimarron Hills lifestyle, just minutes from the historic Georgetown Square, where boutique shopping, wineries, top-rated dining, and local charm await.
Listing Agent
Century 21 Stribling Properties Brokerage Phone: (512) 863-0021 License #0491350 Listed on: 07/14/2025

Co-Listing Agent
Century 21 Stribling Properties Brokerage Phone: (512) 863-0021 License #0525026
Home Details
Home Type
- Single Family
Est. Annual Taxes
- $24,828
Year Built
- Built in 2021
Lot Details
- 0.35 Acre Lot
- Southwest Facing Home
- Wrought Iron Fence
- Landscaped
- Native Plants
- Level Lot
- Sprinkler System
- Wooded Lot
HOA Fees
- $180 Monthly HOA Fees
Parking
- 3 Car Attached Garage
- Side Facing Garage
- Multiple Garage Doors
- Garage Door Opener
Home Design
- Slab Foundation
- Metal Roof
- Masonry Siding
- Stucco
Interior Spaces
- 3,023 Sq Ft Home
- 1-Story Property
- Open Floorplan
- Beamed Ceilings
- High Ceiling
- Ceiling Fan
- Aluminum Window Frames
- Family Room with Fireplace
- Multiple Living Areas
- Neighborhood Views
- Fire and Smoke Detector
Kitchen
- Breakfast Bar
- Built-In Double Oven
- Gas Cooktop
- Dishwasher
- Kitchen Island
- Granite Countertops
- Quartz Countertops
- Disposal
Flooring
- Wood
- Carpet
- Tile
Bedrooms and Bathrooms
- 3 Main Level Bedrooms
- Walk-In Closet
- Double Vanity
Outdoor Features
- Covered patio or porch
- Rain Gutters
Location
- Property is near a golf course
Schools
- James E Mitchell Elementary School
- Douglas Benold Middle School
- East View High School
Utilities
- Central Heating and Cooling System
- Underground Utilities
- High Speed Internet
- Cable TV Available
Listing and Financial Details
- Assessor Parcel Number 202351000C0109
- Tax Block C
Community Details
Overview
- Association fees include common area maintenance, security
- Cimarron Hills HOA
- Cimarron Hills Subdivision
Amenities
- Clubhouse
- Community Mailbox
Recreation
- Golf Course Community
- Tennis Courts
- Sport Court
- Fitness Center
- Community Pool
- Trails
Security
- Security Guard
Map
Home Values in the Area
Average Home Value in this Area
Tax History
| Year | Tax Paid | Tax Assessment Tax Assessment Total Assessment is a certain percentage of the fair market value that is determined by local assessors to be the total taxable value of land and additions on the property. | Land | Improvement |
|---|---|---|---|---|
| 2024 | $21,350 | $929,082 | $174,600 | $754,482 |
| 2023 | $22,026 | $971,368 | $174,600 | $796,768 |
| 2022 | $10,563 | $413,231 | $117,000 | $296,231 |
| 2021 | $3,228 | $117,000 | $117,000 | $0 |
| 2020 | $3,108 | $111,150 | $111,150 | $0 |
| 2019 | $3,072 | $107,163 | $107,163 | $0 |
| 2018 | $1,961 | $90,000 | $90,000 | $0 |
| 2017 | $2,144 | $74,386 | $74,386 | $0 |
| 2016 | $2,144 | $74,386 | $74,386 | $0 |
| 2015 | -- | $57,942 | $57,942 | $0 |
Property History
| Date | Event | Price | Change | Sq Ft Price |
|---|---|---|---|---|
| 07/14/2025 07/14/25 | For Sale | $1,200,000 | -- | $397 / Sq Ft |
Purchase History
| Date | Type | Sale Price | Title Company |
|---|---|---|---|
| Special Warranty Deed | -- | Independence Title |
Mortgage History
| Date | Status | Loan Amount | Loan Type |
|---|---|---|---|
| Open | $605,000 | New Conventional |
Similar Homes in Georgetown, TX
Source: Unlock MLS (Austin Board of REALTORS®)
MLS Number: 5927621
APN: R532581
- 607 Flint Ridge Trail
- 1000 Flint Ridge Trail
- 907 Cimarron Hills Trail W
- 105 Flint Ridge Trail
- 1005 Flint Ridge Trail
- 806 Flint Ridge Trail
- 902 W Cimarron Hills Trail
- 108 Fishspear Ln
- 2812 Wooded Run Trail
- 2881 Cedar Hollow Rd
- 623 Breeze Hollow Ln
- 1001 W Cimarron Hills Trail
- 637 Hickory Bend Trail
- 2405 Wooded Run Trail
- 307 Goodnight Dr
- 103 Water Stone Cove
- 2428 Ambling Trail
- 2453 Ambling Trail
- 2433 Ambling Trail
- 1000 Lightning Ranch Rd
- 2309 Wooded Run Trail
- 2405 Ambling Trail
- 608 Pheasant Hill Ln
- 133 Rocky River Rd
- 655 Windbrook Dr
- 102 Long Point Cove
- 501 Sixpence Ln
- 2004 Long Shadow Ln
- 113 Low River Ln
- 232 Stone Canyon Dr
- 145 Free Stone Dr
- 220 Northcross Rd
- 121 El Ranchero Rd
- 148 Free Stone Dr
- 304 Northview Ln
- 11 Bent Trail Ln
- 1336 Morning View Rd
- 13 Bent Trl Ln
- 1321 Morning View Rd
- 152 Limestone Dr
