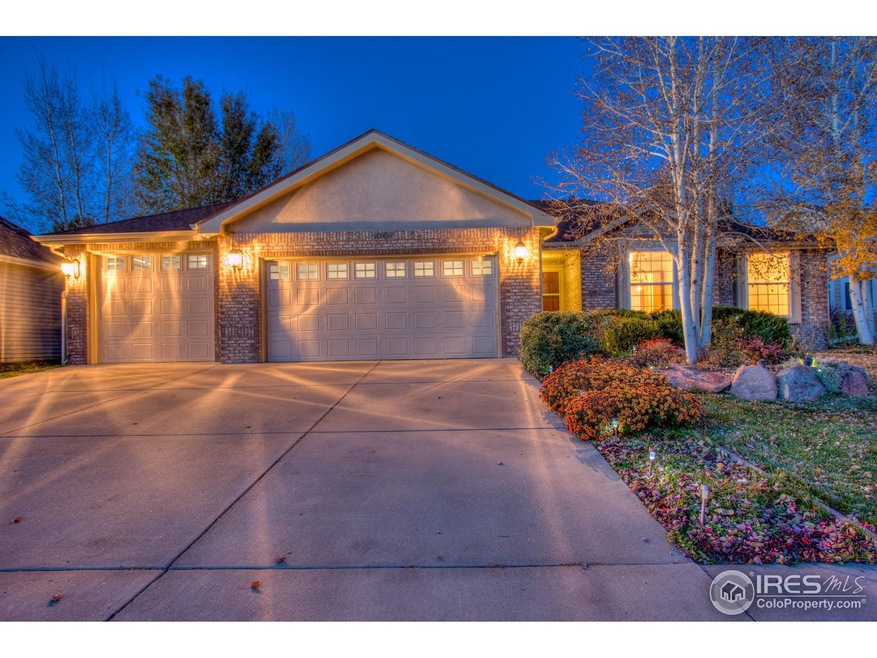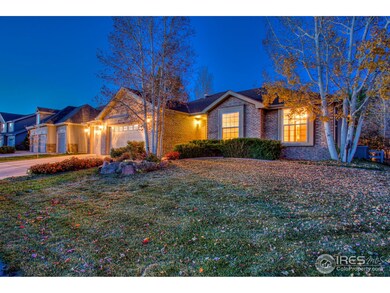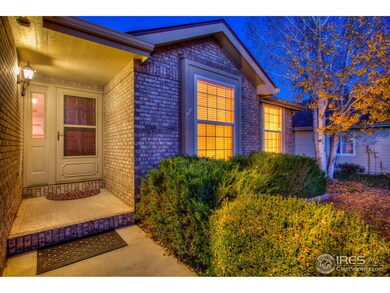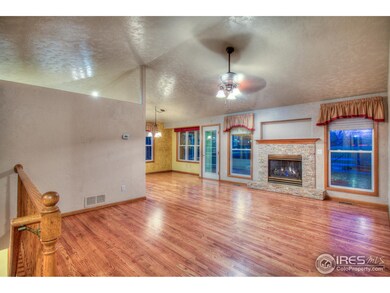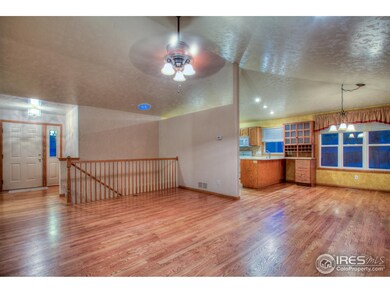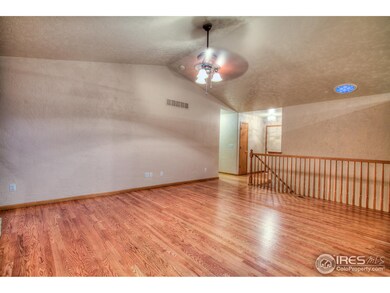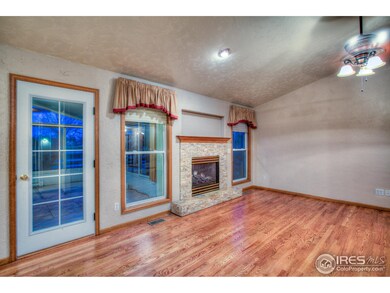
400 Pelican Cove Windsor, CO 80550
Water Valley NeighborhoodEstimated Value: $616,796 - $662,000
Highlights
- Water Views
- Clubhouse
- Wood Flooring
- Open Floorplan
- Cathedral Ceiling
- Community Pool
About This Home
As of January 2019South facing spacious ranch. Just a few lots down from the lake w/beach access directly across cul-de-sac. Backs to beautifully maintained open space & pond. Gorgeous all weather sunroom just off dining area perfectly utilizes the views & outdoor space that make this home special! Flowing open floorplan w/hardwood. Updated Corian countertops in the kitchen & baths. Fully finished basement: Large rec room for additional family room, theater room or game room,2 large bedrms, Full bath
Home Details
Home Type
- Single Family
Est. Annual Taxes
- $3,434
Year Built
- Built in 1997
Lot Details
- 8,276 Sq Ft Lot
- Cul-De-Sac
- South Facing Home
- Southern Exposure
- Fenced
- Level Lot
- Sprinkler System
HOA Fees
- $12 Monthly HOA Fees
Parking
- 3 Car Attached Garage
Home Design
- Wood Frame Construction
- Composition Roof
- Stucco
Interior Spaces
- 2,632 Sq Ft Home
- 1-Story Property
- Open Floorplan
- Cathedral Ceiling
- Ceiling Fan
- Skylights
- Gas Fireplace
- Window Treatments
- Living Room with Fireplace
- Water Views
Kitchen
- Eat-In Kitchen
- Electric Oven or Range
- Microwave
- Dishwasher
Flooring
- Wood
- Carpet
- Laminate
Bedrooms and Bathrooms
- 5 Bedrooms
- Walk-In Closet
- Primary Bathroom is a Full Bathroom
- Primary bathroom on main floor
- Walk-in Shower
Laundry
- Laundry on main level
- Dryer
- Washer
Finished Basement
- Basement Fills Entire Space Under The House
- Sump Pump
Schools
- Tozer Elementary School
- Windsor Middle School
- Windsor High School
Additional Features
- Enclosed patio or porch
- Forced Air Heating and Cooling System
Listing and Financial Details
- Assessor Parcel Number R1204497
Community Details
Overview
- Association fees include common amenities, utilities
- Water Valley Subdivision
Amenities
- Clubhouse
Recreation
- Community Pool
Ownership History
Purchase Details
Purchase Details
Home Financials for this Owner
Home Financials are based on the most recent Mortgage that was taken out on this home.Purchase Details
Home Financials for this Owner
Home Financials are based on the most recent Mortgage that was taken out on this home.Purchase Details
Home Financials for this Owner
Home Financials are based on the most recent Mortgage that was taken out on this home.Purchase Details
Home Financials for this Owner
Home Financials are based on the most recent Mortgage that was taken out on this home.Purchase Details
Home Financials for this Owner
Home Financials are based on the most recent Mortgage that was taken out on this home.Purchase Details
Home Financials for this Owner
Home Financials are based on the most recent Mortgage that was taken out on this home.Purchase Details
Home Financials for this Owner
Home Financials are based on the most recent Mortgage that was taken out on this home.Purchase Details
Similar Homes in Windsor, CO
Home Values in the Area
Average Home Value in this Area
Purchase History
| Date | Buyer | Sale Price | Title Company |
|---|---|---|---|
| The Brown Family Trust | -- | Land Title Guarantee Co | |
| Brown Dean A | $410,000 | The Group Guaranteed Title | |
| The Kelly Living Trust | -- | None Available | |
| Kelly Grover O | -- | Stewart Title | |
| The Kelly Living Trust | -- | None Available | |
| Kelly Grover O | $262,500 | Land Title Guarantee Company | |
| Doescher Roxanne | -- | -- | |
| Doescher Ronald N | $161,000 | -- | |
| Norlin John | $40,000 | -- | |
| Trollco Inc | -- | -- |
Mortgage History
| Date | Status | Borrower | Loan Amount |
|---|---|---|---|
| Closed | Raisa Funding I Llc | $0 | |
| Open | Brown Dean A | $369,000 | |
| Previous Owner | The Kelly Living Trust | $199,000 | |
| Previous Owner | Kelly Grover O | $211,430 | |
| Previous Owner | Kelly Grover O | $210,000 | |
| Previous Owner | Doescher Roxanne | $100,000 | |
| Previous Owner | Doescher Roxanne | $143,410 | |
| Previous Owner | Doescher Ronald N | $150,000 | |
| Previous Owner | Norlin John | $128,800 |
Property History
| Date | Event | Price | Change | Sq Ft Price |
|---|---|---|---|---|
| 04/07/2019 04/07/19 | Off Market | $410,000 | -- | -- |
| 01/07/2019 01/07/19 | Sold | $410,000 | -2.4% | $156 / Sq Ft |
| 10/30/2018 10/30/18 | For Sale | $420,000 | -- | $160 / Sq Ft |
Tax History Compared to Growth
Tax History
| Year | Tax Paid | Tax Assessment Tax Assessment Total Assessment is a certain percentage of the fair market value that is determined by local assessors to be the total taxable value of land and additions on the property. | Land | Improvement |
|---|---|---|---|---|
| 2024 | $4,998 | $36,950 | $8,130 | $28,820 |
| 2023 | $4,582 | $40,600 | $7,100 | $33,500 |
| 2022 | $3,997 | $28,500 | $6,120 | $22,380 |
| 2021 | $3,818 | $29,310 | $6,290 | $23,020 |
| 2020 | $3,627 | $28,210 | $6,290 | $21,920 |
| 2019 | $3,606 | $28,210 | $6,290 | $21,920 |
| 2018 | $2,403 | $25,430 | $5,040 | $20,390 |
| 2017 | $3,434 | $25,430 | $5,040 | $20,390 |
| 2016 | $3,565 | $26,590 | $5,410 | $21,180 |
| 2015 | $3,389 | $26,590 | $5,410 | $21,180 |
| 2014 | $2,860 | $21,450 | $4,380 | $17,070 |
Agents Affiliated with this Home
-
Wendy Sparks

Seller's Agent in 2019
Wendy Sparks
RE/MAX
(970) 377-4908
3 in this area
60 Total Sales
-
Jennifer Kelly

Buyer's Agent in 2019
Jennifer Kelly
Keller Williams Realty NoCo
(970) 581-9005
5 in this area
235 Total Sales
Map
Source: IRES MLS
MLS Number: 865758
APN: R1204497
- 304 Hemlock Dr
- 400 Crystal Beach Dr
- 404 Meadow Dr
- 1108 Basin Ct
- 161 Beacon Way
- 246 Rock Bridge Ln Unit 3
- 1069 Pinyon Dr
- 305 Habitat Cove
- 156 Bayside Cir
- 116 Cobble Ct
- 135 Beacon Way
- 116 Rock Bridge Ct
- 1021 Pinyon Dr
- 112 Cobble Ct
- 109 Whitney Ct
- 128 Bayside Cir
- 205 Maple Ct
- 124 Beacon Way
- 1597 Pelican Lakes Point Unit B
- 909 Conifer Ct Unit 3
- 400 Pelican Cove
- 410 Pelican Cove
- 308 Pelican Cove
- 306 Pelican Cove
- 420 Pelican Cove
- 425 Pelican Cove
- 437 Pelican Cove
- 449 Pelican Cove
- 473 Pelican Cove
- 309 Pelican Cove
- 401 Pelican Cove
- 307 Pelican Cove
- 304 Pelican Cove
- 500 Pelican Cove
- 485 Pelican Cove
- 497 Pelican Cove
- 305 Pelican Cove
- 501 Pelican Cove
- 415 Pelican Cove
- 506 Pelican Cove
