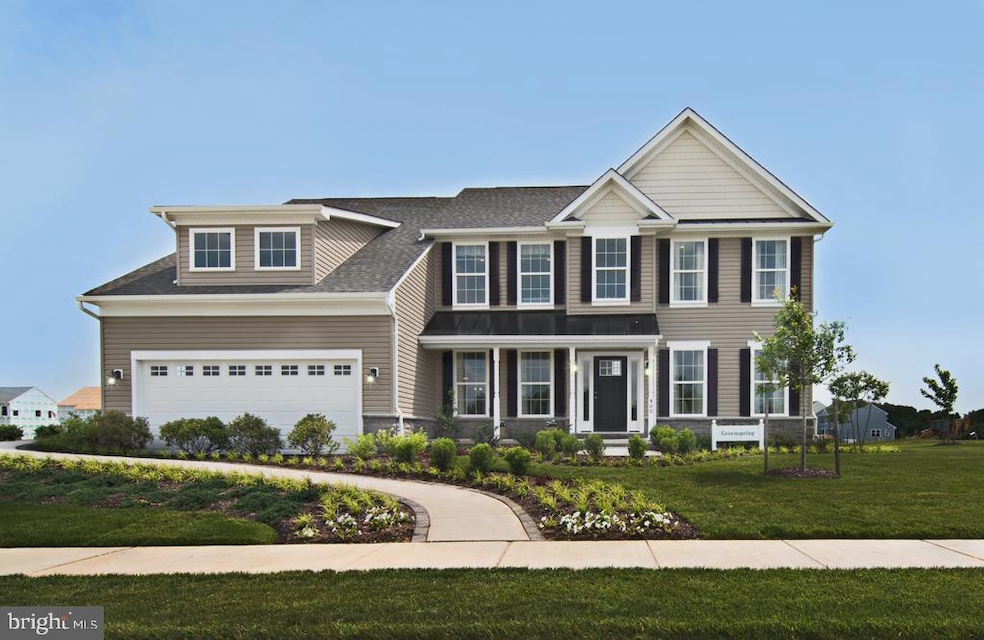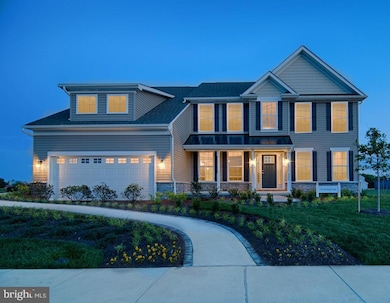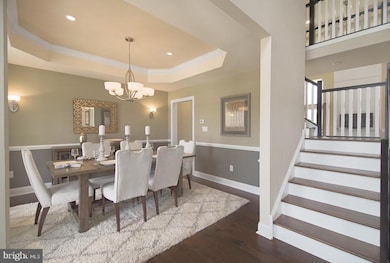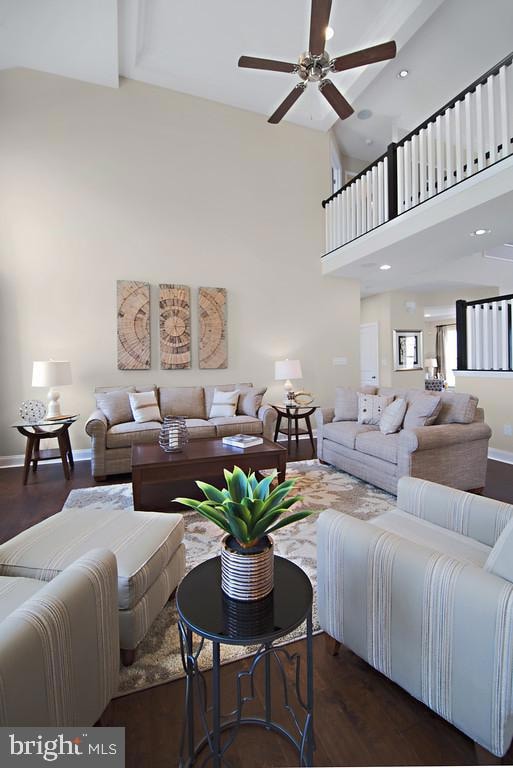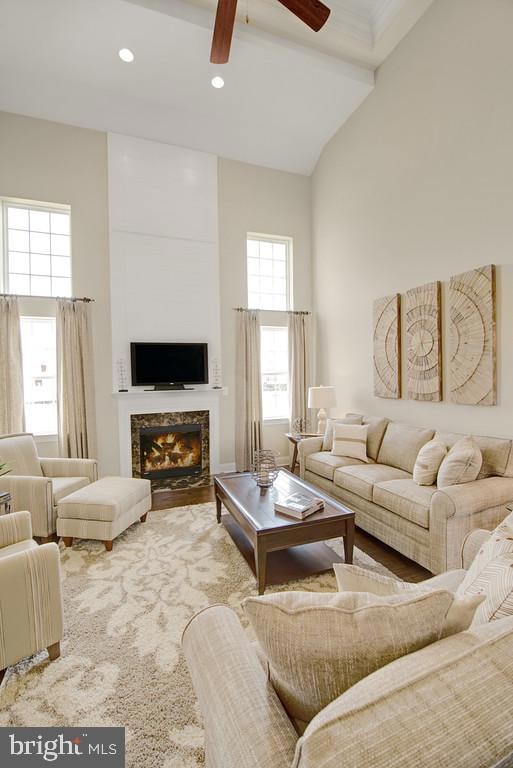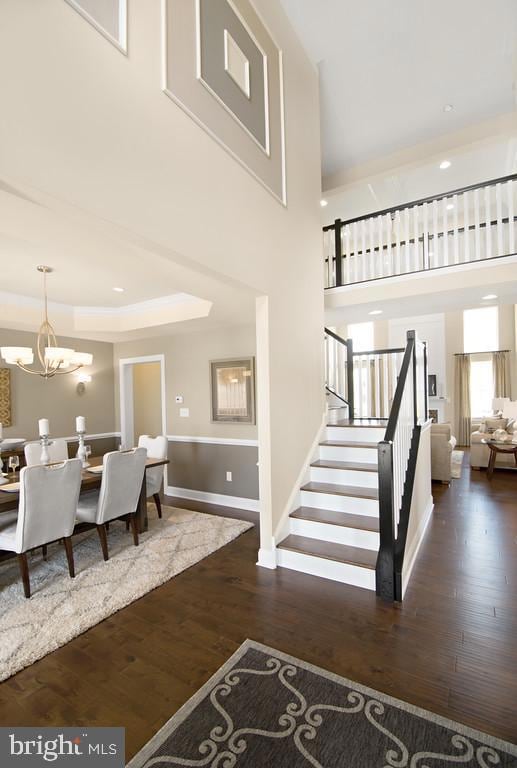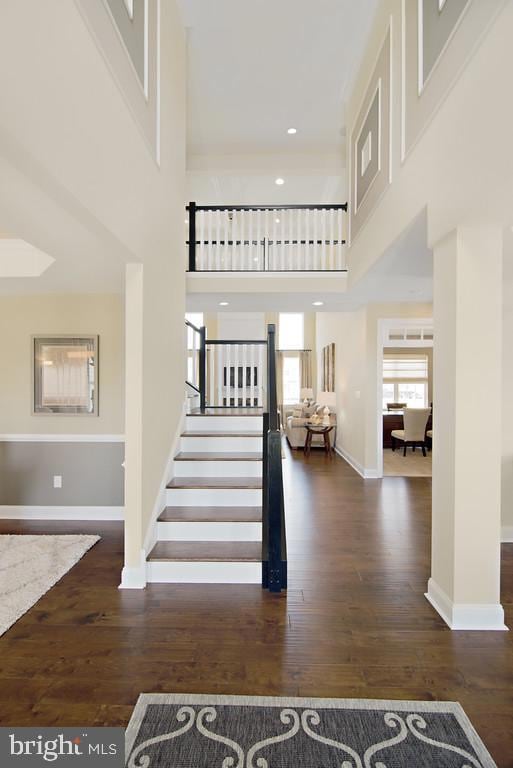OPEN MON 8AM - 8PM
NEW CONSTRUCTION
400 Rederick Ln Unit 1 GREENSPRING Middletown, DE 19709
Estimated payment $3,511/month
Total Views
21,033
4
Beds
2.5
Baths
3,021
Sq Ft
$203
Price per Sq Ft
Highlights
- New Construction
- Colonial Architecture
- Breakfast Area or Nook
- Lorewood Grove Elementary School Rated A
- Wood Flooring
- Butlers Pantry
About This Home
TO BE BUILT-The Greenspring -This beautiful home features 4 bedrooms, 2.5 baths, 2 car garage.
Standard features include a partially finished basement, Granite kitchen countertops, 42" maple cabinets, stainless steel appliances, hardwood floors in foyer, kitchen & breakfast area & a stone water table on the exterior. Appoquinimink School district! Self-Guided Tours available daily 7 am-8 pm. Download "NterNow" APP on smart phone. Enter property ID at front door of Model; scan drivers license and door will auto unlock. Please make sure door is closed and door will auto lock.
Open House Schedule
-
Monday, November 17, 20258:00 am to 8:00 pm11/17/2025 8:00:00 AM +00:0011/17/2025 8:00:00 PM +00:00Download NTerNow app to get in.Add to Calendar
-
Tuesday, November 18, 20258:00 am to 8:00 pm11/18/2025 8:00:00 AM +00:0011/18/2025 8:00:00 PM +00:00Download NTerNow app to get in.Add to Calendar
Home Details
Home Type
- Single Family
Est. Annual Taxes
- $3,000
Lot Details
- 0.25 Acre Lot
- Property is in excellent condition
HOA Fees
- $30 Monthly HOA Fees
Parking
- 2 Car Attached Garage
- Front Facing Garage
Home Design
- New Construction
- Colonial Architecture
- Shingle Roof
- Vinyl Siding
- Concrete Perimeter Foundation
Interior Spaces
- 3,021 Sq Ft Home
- Property has 2 Levels
- Ceiling height of 9 feet or more
- Family Room
- Living Room
- Dining Room
- Unfinished Basement
- Basement Fills Entire Space Under The House
- Laundry on main level
Kitchen
- Breakfast Area or Nook
- Eat-In Kitchen
- Butlers Pantry
- Self-Cleaning Oven
- Cooktop
- Dishwasher
- Disposal
Flooring
- Wood
- Wall to Wall Carpet
- Tile or Brick
- Vinyl
Bedrooms and Bathrooms
- 4 Bedrooms
- En-Suite Bathroom
Eco-Friendly Details
- Energy-Efficient Windows
Schools
- Lorewood Grove Elementary School
- Cantwell Bridge Middle School
- Odessa High School
Utilities
- Forced Air Heating and Cooling System
- Cooling System Utilizes Natural Gas
- Underground Utilities
- Natural Gas Water Heater
- Cable TV Available
Community Details
- $720 Capital Contribution Fee
- $720 Other One-Time Fees
- Built by Benchmark Builders
- Ponds Of Odessa Subdivision, Greenspring Floorplan
Map
Create a Home Valuation Report for This Property
The Home Valuation Report is an in-depth analysis detailing your home's value as well as a comparison with similar homes in the area
Home Values in the Area
Average Home Value in this Area
Tax History
| Year | Tax Paid | Tax Assessment Tax Assessment Total Assessment is a certain percentage of the fair market value that is determined by local assessors to be the total taxable value of land and additions on the property. | Land | Improvement |
|---|---|---|---|---|
| 2024 | $5,397 | $124,700 | $11,400 | $113,300 |
| 2023 | $4,628 | $124,700 | $11,400 | $113,300 |
| 2022 | $4,641 | $124,700 | $11,400 | $113,300 |
| 2021 | $4,584 | $124,700 | $11,400 | $113,300 |
| 2020 | $4,533 | $124,700 | $11,400 | $113,300 |
| 2019 | $4,211 | $124,700 | $11,400 | $113,300 |
| 2018 | $4,074 | $124,700 | $11,400 | $113,300 |
| 2017 | $3,722 | $124,700 | $11,400 | $113,300 |
| 2016 | $161 | $5,900 | $5,900 | $0 |
| 2015 | $156 | $5,900 | $5,900 | $0 |
| 2014 | $156 | $5,900 | $5,900 | $0 |
Source: Public Records
Property History
| Date | Event | Price | List to Sale | Price per Sq Ft |
|---|---|---|---|---|
| 05/11/2025 05/11/25 | For Sale | $613,000 | -- | $203 / Sq Ft |
Source: Bright MLS
Purchase History
| Date | Type | Sale Price | Title Company |
|---|---|---|---|
| Deed | $323,000 | -- | |
| Deed | $323,000 | -- | |
| Deed | $2,007,314 | None Available |
Source: Public Records
Mortgage History
| Date | Status | Loan Amount | Loan Type |
|---|---|---|---|
| Previous Owner | $500,000 | Credit Line Revolving |
Source: Public Records
Source: Bright MLS
MLS Number: DENC2079324
APN: 13-019.32-101
Nearby Homes
- Greenspring Plan at Ponds of Odessa - Single Family Homes
- Oxford Plan at Ponds of Odessa - Single Family Homes
- 400 Rederick Ln Unit 3 BENNETT
- 400 Rederick Ln Unit 2 OXFORD
- 400 Rederick Ln Unit 4 SASSAFRAS II
- Eden II Plan at Ponds of Odessa - Single Family Homes
- Sassafras II Plan at Ponds of Odessa - Single Family Homes
- 400 Rederick Ln Unit 5 EDEN II
- Bennett Plan at Ponds of Odessa - Single Family Homes
- 1300 Carrick Ct Unit MASSEY ELITE MODEL
- Massey Elite Plan at Ponds of Odessa - Townhomes
- Massey Plan at Ponds of Odessa - Townhomes
- 341 Tiger Lily Dr
- 464 Smee Rd
- 449 Smee Rd
- 633 Barrie Rd
- 442 Rederick Ln Unit MASSEY ELITE LOT 70
- 442 Rederick Ln
- 444 Rederick Ln Unit MASSEY LOT 69
- 444 Rederick Ln
- 618 Vessel Dr
- 608 Main St
- 121 Wye Oak Dr
- 130 Wye Oak Dr
- 232 Mingo Way
- 295 Mingo Way
- 310 Norwalk Way
- 1670 W Matisse Dr
- 279 N Bayberry Pkwy
- 132 Olivine Cir
- 103 Trupenny Turn
- 2175 Audubon Trail
- 13 S Congress St
- 1 Nighthawk Dr
- 1015 Robinson Rd
- 197 Bonnybrook Rd
- 126 Case Rd
- 338 Camerton Ln
- 319 E Cochran St
- 968 Lorewood Grove Rd
