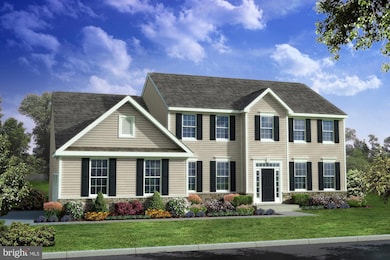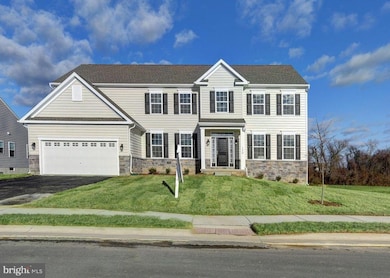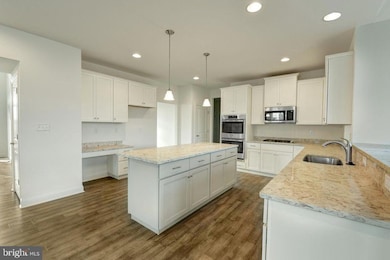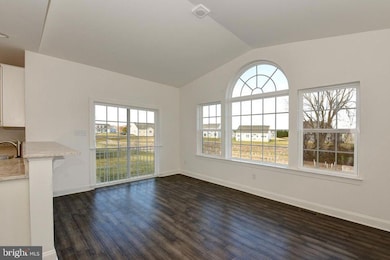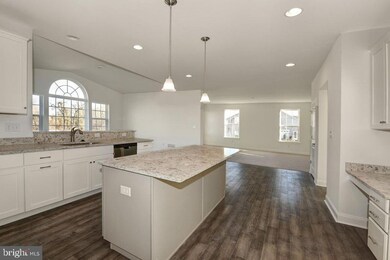OPEN SUN 8AM - 8PM
NEW CONSTRUCTION
400 Rederick Ln Unit 5 EDEN II Middletown, DE 19709
Estimated payment $3,648/month
Total Views
153,404
4
Beds
2.5
Baths
3,195
Sq Ft
$190
Price per Sq Ft
Highlights
- New Construction
- Colonial Architecture
- Central Heating and Cooling System
- Lorewood Grove Elementary School Rated A
- 2 Car Attached Garage
- Property is in excellent condition
About This Home
TO BE BUILT-The Eden II is our largest four-bedroom model with a lot of versatility. It can easily
accommodate a fifth bedroom if needed. The owner's suite has a separate sitting area, and two walk-in closets. All bedrooms are generously sized. The eat-in kitchen is well laid out with an open flow to the rest of the living space. This floor plan is outstanding. Standard features include stone water table, stainless steel appliances, granite counter tops, hardwood in foyer, kitchen & breakfast.
Open House Schedule
-
Sunday, November 16, 20258:00 am to 8:00 pm11/16/2025 8:00:00 AM +00:0011/16/2025 8:00:00 PM +00:00Visit Greenspring Model Sales center 400 Rederick Lane. Download NterNow App for access during off hours. See Sales Manager for more information on the Eden II Floor Plan. Staff onsite at Sat-Wed, 11am-4:30pm (Sales Center Closed Thurs & Fri)Add to Calendar
-
Monday, November 17, 20258:00 am to 8:00 pm11/17/2025 8:00:00 AM +00:0011/17/2025 8:00:00 PM +00:00Visit Greenspring Model Sales center 400 Rederick Lane. Download NterNow App for access during off hours. See Sales Manager for more information on the Eden II Floor Plan. Staff onsite at Sat-Wed, 11am-4:30pm (Sales Center Closed Thurs & Fri)Add to Calendar
Home Details
Home Type
- Single Family
Est. Annual Taxes
- $4,957
Lot Details
- 0.3 Acre Lot
- Property is in excellent condition
HOA Fees
- $30 Monthly HOA Fees
Parking
- 2 Car Attached Garage
- Front Facing Garage
- Driveway
Home Design
- New Construction
- Colonial Architecture
- Poured Concrete
- Aluminum Siding
- Vinyl Siding
- Concrete Perimeter Foundation
Interior Spaces
- 3,195 Sq Ft Home
- Property has 2 Levels
- Basement
Bedrooms and Bathrooms
- 4 Bedrooms
Utilities
- Central Heating and Cooling System
- 200+ Amp Service
- Electric Water Heater
Community Details
- Ponds Of Odessa Subdivision
Listing and Financial Details
- Tax Lot 101
- Assessor Parcel Number 13-019.32-101
Map
Create a Home Valuation Report for This Property
The Home Valuation Report is an in-depth analysis detailing your home's value as well as a comparison with similar homes in the area
Home Values in the Area
Average Home Value in this Area
Tax History
| Year | Tax Paid | Tax Assessment Tax Assessment Total Assessment is a certain percentage of the fair market value that is determined by local assessors to be the total taxable value of land and additions on the property. | Land | Improvement |
|---|---|---|---|---|
| 2024 | $5,397 | $124,700 | $11,400 | $113,300 |
| 2023 | $4,628 | $124,700 | $11,400 | $113,300 |
| 2022 | $4,641 | $124,700 | $11,400 | $113,300 |
| 2021 | $4,584 | $124,700 | $11,400 | $113,300 |
| 2020 | $4,533 | $124,700 | $11,400 | $113,300 |
| 2019 | $4,211 | $124,700 | $11,400 | $113,300 |
| 2018 | $4,074 | $124,700 | $11,400 | $113,300 |
| 2017 | $3,722 | $124,700 | $11,400 | $113,300 |
| 2016 | $161 | $5,900 | $5,900 | $0 |
| 2015 | $156 | $5,900 | $5,900 | $0 |
| 2014 | $156 | $5,900 | $5,900 | $0 |
Source: Public Records
Property History
| Date | Event | Price | List to Sale | Price per Sq Ft |
|---|---|---|---|---|
| 05/11/2025 05/11/25 | For Sale | $608,000 | -- | $190 / Sq Ft |
Source: Bright MLS
Purchase History
| Date | Type | Sale Price | Title Company |
|---|---|---|---|
| Deed | $323,000 | -- | |
| Deed | $323,000 | -- | |
| Deed | $2,007,314 | None Available |
Source: Public Records
Mortgage History
| Date | Status | Loan Amount | Loan Type |
|---|---|---|---|
| Previous Owner | $500,000 | Credit Line Revolving |
Source: Public Records
Source: Bright MLS
MLS Number: DENC2079332
APN: 13-019.32-101
Nearby Homes
- Greenspring Plan at Ponds of Odessa - Single Family Homes
- Oxford Plan at Ponds of Odessa - Single Family Homes
- 400 Rederick Ln Unit 3 BENNETT
- 400 Rederick Ln Unit 2 OXFORD
- 400 Rederick Ln Unit 4 SASSAFRAS II
- Eden II Plan at Ponds of Odessa - Single Family Homes
- Sassafras II Plan at Ponds of Odessa - Single Family Homes
- 400 Rederick Ln Unit 1 GREENSPRING
- Bennett Plan at Ponds of Odessa - Single Family Homes
- 1300 Carrick Ct Unit MASSEY ELITE MODEL
- Massey Elite Plan at Ponds of Odessa - Townhomes
- Massey Plan at Ponds of Odessa - Townhomes
- 341 Tiger Lily Dr
- 464 Smee Rd
- 449 Smee Rd
- 633 Barrie Rd
- 442 Rederick Ln Unit MASSEY ELITE LOT 70
- 442 Rederick Ln
- 444 Rederick Ln Unit MASSEY LOT 69
- 444 Rederick Ln
- 618 Vessel Dr
- 608 Main St
- 121 Wye Oak Dr
- 130 Wye Oak Dr
- 232 Mingo Way
- 295 Mingo Way
- 310 Norwalk Way
- 1670 W Matisse Dr
- 279 N Bayberry Pkwy
- 132 Olivine Cir
- 103 Trupenny Turn
- 2175 Audubon Trail
- 13 S Congress St
- 1 Nighthawk Dr
- 1015 Robinson Rd
- 197 Bonnybrook Rd
- 126 Case Rd
- 338 Camerton Ln
- 319 E Cochran St
- 968 Lorewood Grove Rd

