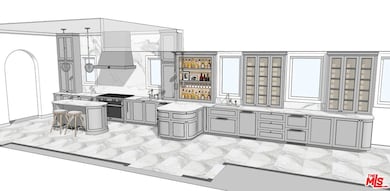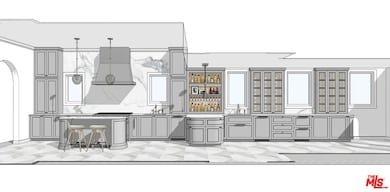
400 S Rossmore Ave Los Angeles, CA 90020
Hancock Park NeighborhoodEstimated payment $34,437/month
Highlights
- Detached Guest House
- In Ground Pool
- 0.43 Acre Lot
- Third Street Elementary School Rated A
- Gated Parking
- Dual Staircase
About This Home
Demo started on kitchen renovation but not complete. Bring your contractor and envision the possibilities. This Georgian Estate built in 1920, located in Hancock Park HPOZ. Experience craftsmanship in this corner private and gated estate. The grand foyer with herringbone unfinished hardwood floors, a beautiful staircase, and soaring high ceilings. The home boasts a library, music room, family room, formal dining room, opportunity to create a sophisticated new chef's kitchen, pool, jacuzzi, mature trees for privacy, gated with private driveway plus a vacant one bedroom guest house. Click link to book a showing:
Home Details
Home Type
- Single Family
Est. Annual Taxes
- $17,085
Year Built
- Built in 1920
Lot Details
- 0.43 Acre Lot
- Lot Dimensions are 87x177
- Fenced Yard
- Gated Home
- Corner Lot
- Back and Front Yard
- Historic Home
- Property is zoned LARE11
Home Design
- Georgian Architecture
- Wood Siding
Interior Spaces
- 6,146 Sq Ft Home
- 2-Story Property
- Dual Staircase
- Crown Molding
- High Ceiling
- French Doors
- Formal Entry
- Living Room
- Formal Dining Room
- Den
- Library with Fireplace
- Laundry Room
- Basement
Flooring
- Wood
- Stone
- Marble
- Tile
Bedrooms and Bathrooms
- 5 Bedrooms
- All Upper Level Bedrooms
- Walk-In Closet
- 6 Full Bathrooms
- Bathtub with Shower
Parking
- 3 Parking Spaces
- Driveway
- Gated Parking
Pool
- In Ground Pool
- In Ground Spa
Outdoor Features
- Balcony
- Covered patio or porch
Additional Features
- Detached Guest House
- Central Heating and Cooling System
Community Details
- No Home Owners Association
Listing and Financial Details
- Assessor Parcel Number 5505-016-001
Map
Home Values in the Area
Average Home Value in this Area
Tax History
| Year | Tax Paid | Tax Assessment Tax Assessment Total Assessment is a certain percentage of the fair market value that is determined by local assessors to be the total taxable value of land and additions on the property. | Land | Improvement |
|---|---|---|---|---|
| 2024 | $17,085 | $1,363,800 | $1,106,000 | $257,800 |
| 2023 | $17,085 | $1,363,800 | $1,106,000 | $257,800 |
| 2022 | $16,619 | $1,363,800 | $1,106,000 | $257,800 |
| 2021 | $16,701 | $1,363,800 | $1,106,000 | $257,800 |
| 2019 | $17,670 | $1,448,400 | $581,400 | $867,000 |
| 2018 | $17,854 | $1,448,400 | $581,400 | $867,000 |
| 2017 | $17,811 | $1,448,400 | $581,400 | $867,000 |
| 2016 | $18,376 | $1,505,000 | $605,000 | $900,000 |
| 2015 | $18,379 | $1,505,000 | $605,000 | $900,000 |
| 2014 | $18,796 | $1,505,000 | $605,000 | $900,000 |
Property History
| Date | Event | Price | Change | Sq Ft Price |
|---|---|---|---|---|
| 05/27/2025 05/27/25 | For Sale | $5,898,000 | 0.0% | $960 / Sq Ft |
| 05/01/2019 05/01/19 | Rented | $16,000 | 0.0% | -- |
| 03/11/2019 03/11/19 | For Rent | $15,995 | -- | -- |
Purchase History
| Date | Type | Sale Price | Title Company |
|---|---|---|---|
| Trustee Deed | $988,907 | None Listed On Document | |
| Interfamily Deed Transfer | -- | First American Title Co | |
| Trustee Deed | $2,612,050 | Accommodation | |
| Interfamily Deed Transfer | -- | None Available | |
| Interfamily Deed Transfer | -- | Gateway Title Company | |
| Interfamily Deed Transfer | -- | Gateway Title Company | |
| Interfamily Deed Transfer | -- | -- | |
| Interfamily Deed Transfer | -- | -- | |
| Interfamily Deed Transfer | -- | -- | |
| Interfamily Deed Transfer | -- | Commonwealth | |
| Grant Deed | -- | Commonwealth | |
| Grant Deed | -- | Equity Title | |
| Interfamily Deed Transfer | -- | Fidelity National Title Co | |
| Interfamily Deed Transfer | -- | -- | |
| Quit Claim Deed | $705,000 | Southland Title Corporation |
Mortgage History
| Date | Status | Loan Amount | Loan Type |
|---|---|---|---|
| Previous Owner | $100 | Future Advance Clause Open End Mortgage | |
| Previous Owner | $550,000 | Commercial | |
| Previous Owner | $750,000 | Construction | |
| Previous Owner | $500,000 | Credit Line Revolving | |
| Previous Owner | $2,730,000 | Negative Amortization | |
| Previous Owner | $500,000 | Credit Line Revolving | |
| Previous Owner | $2,112,500 | Purchase Money Mortgage | |
| Previous Owner | $2,112,500 | Purchase Money Mortgage | |
| Previous Owner | $1,467,000 | Unknown | |
| Previous Owner | $1,482,500 | Unknown | |
| Previous Owner | $1,482,500 | Unknown | |
| Previous Owner | $1,492,000 | Unknown | |
| Previous Owner | $1,500,000 | No Value Available | |
| Previous Owner | $1,050,000 | No Value Available | |
| Previous Owner | $1,050,000 | Unknown | |
| Previous Owner | $564,000 | No Value Available |
Similar Homes in the area
Source: The MLS
MLS Number: 25544173
APN: 5505-016-001
- 333 S Arden Blvd
- 524 S Muirfield Rd
- 249 S Muirfield Rd
- 233 S Larchmont Blvd
- 401 S Windsor Blvd
- 602 S Lucerne Blvd
- 400 S Hudson Ave
- 226 S Rimpau Blvd
- 211 S Muirfield Rd
- 4595 Wilshire Blvd Unit 106
- 157 S Larchmont Blvd
- 455 Lorraine Blvd
- 228 S Hudson Ave
- 100 N Arden Blvd
- 135 N Rossmore Ave
- 191 S Hudson Ave
- 460 S Las Palmas Ave
- 835 S Lucerne Blvd Unit 109
- 810 S Lucerne Blvd Unit 101
- 728 S Windsor Blvd


