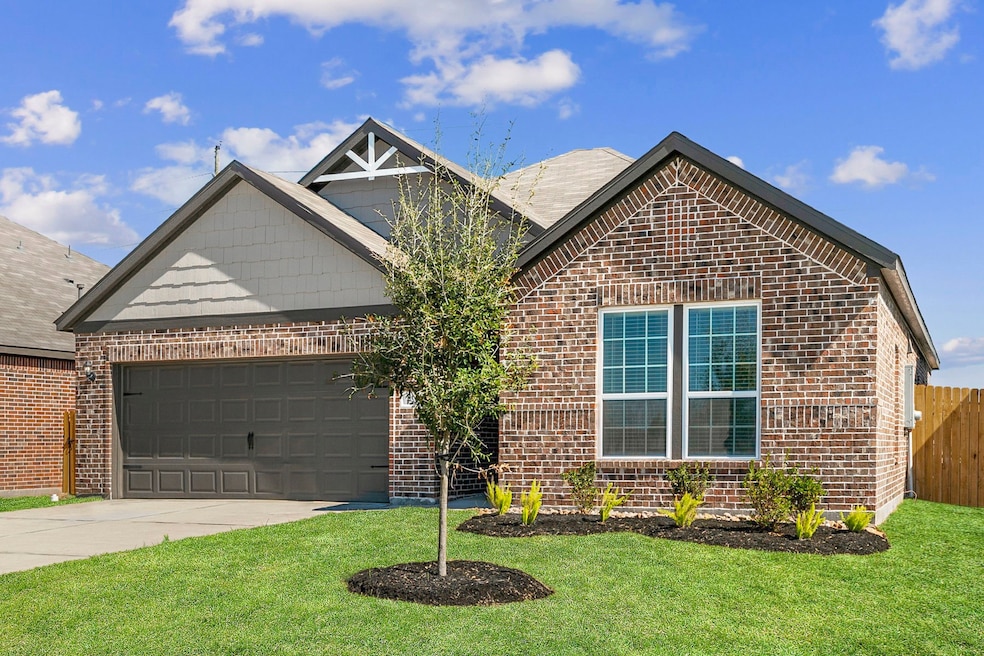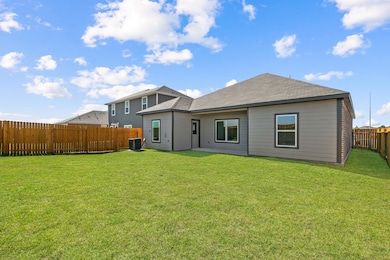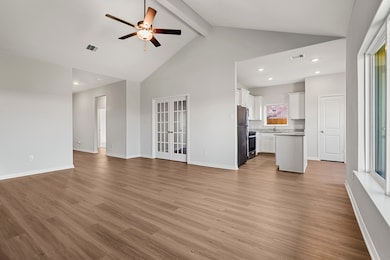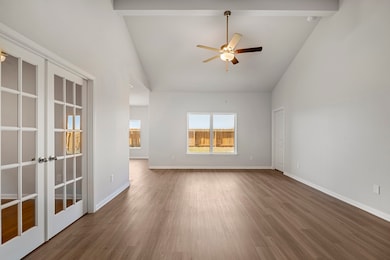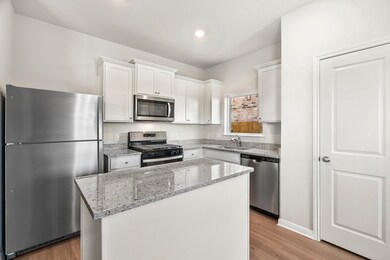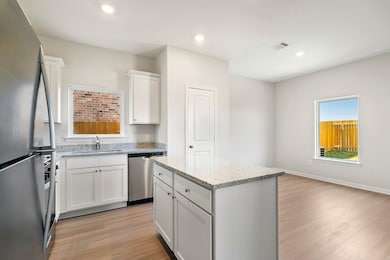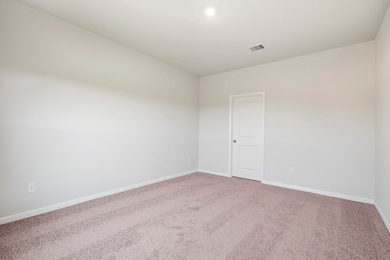Estimated payment $2,024/month
Highlights
- Under Construction
- Traditional Architecture
- High Ceiling
- Deck
- Corner Lot
- Granite Countertops
About This Home
Introducing the Sabine floor plan at Freeman Ranch, perfectly positioned on a spacious corner lot that adds extra curb appeal, breathing room, and natural light throughout the home. This inviting single-story layout offers 3 bedrooms with an optional 4th and 2 baths, making it a versatile choice for families, guests, or those needing a dedicated workspace. Inside, the heart of the home is an open kitchen and living area designed for connection and convenience. The kitchen comes fully equipped with all included appliances, so you can settle in and start cooking from day one. Built with spray foam insulation, the home delivers exceptional energy efficiency, comfort, and long-term savings. The covered back patio provides the perfect place to unwind and enjoy outdoor time, and with no back neighbors, you’ll appreciate the added privacy and quiet atmosphere.
Home Details
Home Type
- Single Family
Year Built
- Built in 2025 | Under Construction
Lot Details
- 5,641 Sq Ft Lot
- Back Yard Fenced
- Corner Lot
HOA Fees
- $33 Monthly HOA Fees
Parking
- 2 Car Attached Garage
- Garage Door Opener
Home Design
- Traditional Architecture
- Brick Exterior Construction
- Slab Foundation
- Composition Roof
Interior Spaces
- 1,658 Sq Ft Home
- 1-Story Property
- High Ceiling
- Ceiling Fan
- Family Room Off Kitchen
- Living Room
- Combination Kitchen and Dining Room
- Utility Room
- Washer and Gas Dryer Hookup
- Fire and Smoke Detector
Kitchen
- Breakfast Bar
- Gas Oven
- Gas Range
- Microwave
- Dishwasher
- Granite Countertops
- Disposal
Flooring
- Carpet
- Vinyl Plank
- Vinyl
Bedrooms and Bathrooms
- 3 Bedrooms
- 2 Full Bathrooms
- Soaking Tub
- Bathtub with Shower
- Separate Shower
Eco-Friendly Details
- Energy-Efficient Windows with Low Emissivity
- Energy-Efficient HVAC
- Energy-Efficient Lighting
- Energy-Efficient Insulation
- Energy-Efficient Thermostat
Outdoor Features
- Deck
- Covered Patio or Porch
Schools
- Royal Elementary School
- Royal Junior High School
- Royal High School
Utilities
- Central Heating and Cooling System
- Heat Pump System
- Programmable Thermostat
Listing and Financial Details
- Seller Concessions Offered
Community Details
Overview
- Freeman Ranch Homeowners Associat Association, Phone Number (281) 857-6027
- Built by LGI HOMES
- Freeman Ranch Subdivision
- Greenbelt
Amenities
- Picnic Area
Recreation
- Sport Court
- Community Playground
- Park
- Trails
Map
Home Values in the Area
Average Home Value in this Area
Tax History
| Year | Tax Paid | Tax Assessment Tax Assessment Total Assessment is a certain percentage of the fair market value that is determined by local assessors to be the total taxable value of land and additions on the property. | Land | Improvement |
|---|---|---|---|---|
| 2025 | -- | $28,500 | $28,500 | -- |
| 2024 | -- | $19,400 | $19,400 | -- |
Property History
| Date | Event | Price | List to Sale | Price per Sq Ft |
|---|---|---|---|---|
| 11/14/2025 11/14/25 | For Sale | $316,900 | -- | $191 / Sq Ft |
Source: Houston Association of REALTORS®
MLS Number: 31968835
APN: 270870
- 401 Sunny Highlands Dr
- 401 San Miguel Creek Dr
- 409 Sunny Highlands Dr
- 405 San Miguel Creek Dr
- 413 Sunny Highlands Dr
- 408 San Miguel Creek Dr
- 409 San Miguel Creek Dr
- 400 Polly Grove Dr
- 417 Sunny Highlands Dr
- 412 San Miguel Creek Dr
- 413 San Miguel Creek Dr
- 404 Polly Grove Dr
- 421 Sunny Highlands Dr
- 416 San Miguel Creek Dr
- 425 Sunny Highlands Dr
- 401 Polly Grove Dr
- 420 San Miguel Creek Dr
- 421 San Miguel Creek Dr
- 429 Sunny Highlands Dr
- 424 San Miguel Creek Dr
- 405 Sunny Highlands Dr
- 409 Sunny Highlands Dr
- 412 Polly Grv Dr
- 412 Polly Grove Dr
- 417 Sunny Highlands Dr
- 417 Texas Pecan Dr
- 421 Texas Pecan Dr
- 424 Polly Grove Dr
- 424 Polly Grv Dr
- 413 Polly Grove Dr
- 413 Polly Grv Dr
- 425 Texas Pecan Dr
- 428 Polly Grv Dr
- 428 Polly Grove Dr
- 441 Sunny Highlands Dr
- 457 Sunny Highlands Dr
- 401 Mystic Slopes Dr
- 424 Mustang Trot Dr
- 400 Lynn Lotus Dr
- 413 Mystic Slopes Dr
