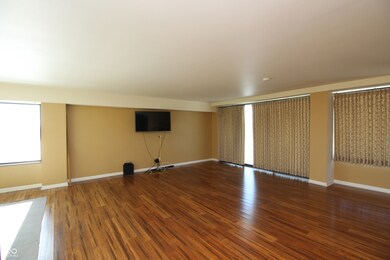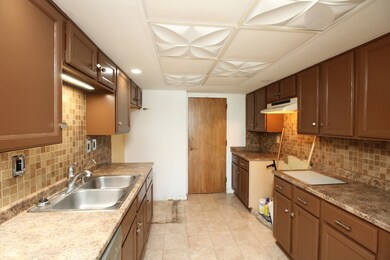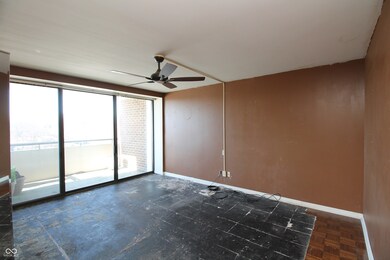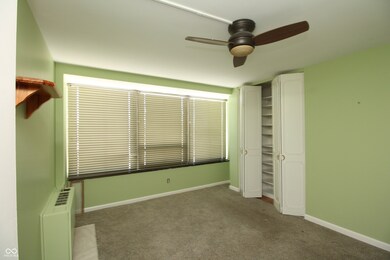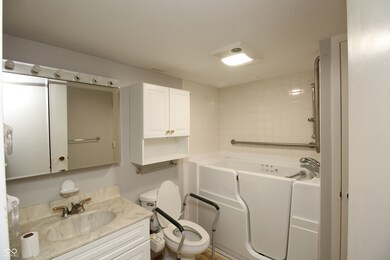
Tarkington Tower 4000 N Meridian St Unit 5H Indianapolis, IN 46208
Butler-Tarkington/Rocky Ripple NeighborhoodHighlights
- Downtown View
- Wood Flooring
- Galley Kitchen
- Traditional Architecture
- Covered patio or porch
- 1-minute walk to Tarkington Park
About This Home
As of January 2025Amazing opportunity! Spacious 3 Bedroom, 2 Bath Condo. Laundry in Unit. Includes 2 Parking spaces. Multiple Balconies. South-facing view of downtown. Amazing building amenities. Priced for cosmetics needed.
Last Agent to Sell the Property
F.C. Tucker Company Brokerage Email: erin@martinonthemove.com License #RB14038780

Co-Listed By
F.C. Tucker Company Brokerage Email: erin@martinonthemove.com License #RB14007877
Property Details
Home Type
- Condominium
Est. Annual Taxes
- $3,098
Year Built
- Built in 1968
HOA Fees
- $1,337 Monthly HOA Fees
Parking
- 2 Car Attached Garage
- Common or Shared Parking
- Assigned Parking
Home Design
- Traditional Architecture
- Brick Exterior Construction
Interior Spaces
- 1,640 Sq Ft Home
- 1-Story Property
- Storage
Kitchen
- Galley Kitchen
- Microwave
- Dishwasher
Flooring
- Wood
- Parquet
- Carpet
- Laminate
- Ceramic Tile
Bedrooms and Bathrooms
- 3 Bedrooms
- 2 Full Bathrooms
Laundry
- Laundry closet
- Dryer
- Washer
Outdoor Features
- Covered patio or porch
Community Details
- Association fees include home owners, exercise room, insurance, laundry connection in unit, maintenance structure, nature area, management, resident manager, security, snow removal, trash
- Mid-Rise Condominium
- Tarkington Tower Subdivision
- Property managed by Sentry Management
Listing and Financial Details
- Assessor Parcel Number 490613102074000801
- Seller Concessions Offered
Ownership History
Purchase Details
Home Financials for this Owner
Home Financials are based on the most recent Mortgage that was taken out on this home.Purchase Details
Map
About Tarkington Tower
Similar Homes in Indianapolis, IN
Home Values in the Area
Average Home Value in this Area
Purchase History
| Date | Type | Sale Price | Title Company |
|---|---|---|---|
| Warranty Deed | $223,500 | None Listed On Document | |
| Interfamily Deed Transfer | -- | None Available |
Property History
| Date | Event | Price | Change | Sq Ft Price |
|---|---|---|---|---|
| 01/31/2025 01/31/25 | Sold | $223,500 | -0.7% | $136 / Sq Ft |
| 01/31/2025 01/31/25 | Pending | -- | -- | -- |
| 01/31/2025 01/31/25 | For Sale | $225,000 | -- | $137 / Sq Ft |
Tax History
| Year | Tax Paid | Tax Assessment Tax Assessment Total Assessment is a certain percentage of the fair market value that is determined by local assessors to be the total taxable value of land and additions on the property. | Land | Improvement |
|---|---|---|---|---|
| 2024 | $3,148 | $262,000 | $66,300 | $195,700 |
| 2023 | $3,148 | $262,000 | $66,300 | $195,700 |
| 2022 | $3,256 | $246,400 | $63,200 | $183,200 |
| 2021 | $2,922 | $247,700 | $59,000 | $188,700 |
| 2020 | $2,932 | $247,700 | $59,000 | $188,700 |
| 2019 | $3,295 | $272,400 | $59,000 | $213,400 |
| 2018 | $2,145 | $177,900 | $39,900 | $138,000 |
| 2017 | $1,852 | $170,800 | $39,300 | $131,500 |
| 2016 | $1,859 | $174,900 | $38,200 | $136,700 |
| 2014 | $1,177 | $115,200 | $34,700 | $80,500 |
| 2013 | $1,244 | $115,200 | $34,700 | $80,500 |
Source: MIBOR Broker Listing Cooperative®
MLS Number: 22020208
APN: 49-06-13-102-074.000-801
- 4000 N Meridian St Unit 15J
- 4000 N Meridian St Unit 9E
- 4000 N Meridian St Unit 3A
- 4000 N Meridian St Unit 2H
- 3965 N Meridian St Unit 7D
- 3965 N Meridian St Unit 6C
- 3965 N Meridian St Unit 2A
- 3965 N Meridian St Unit 7E
- 3965 N Meridian St Unit 3B
- 3965 N Meridian St Unit 2G
- 4030 N Illinois St
- 3960 N Illinois St
- 4130 N Meridian St
- 4102 N Illinois St
- 4151 N Pennsylvania St
- 3902 N Capitol Ave
- 3850 N Capitol Ave
- 4041 Boulevard Place
- 2902 N Capitol Ave
- 413 E 40th St

