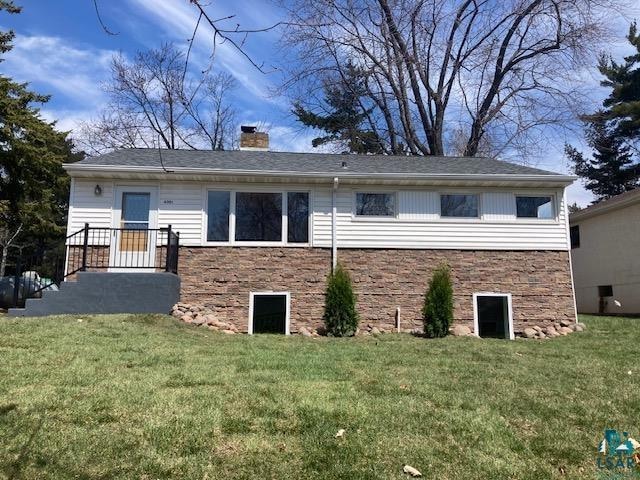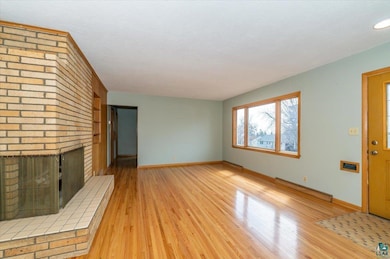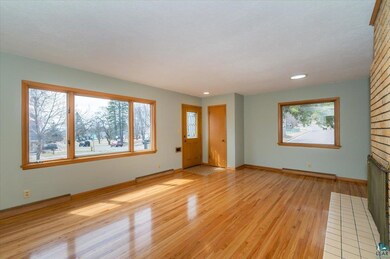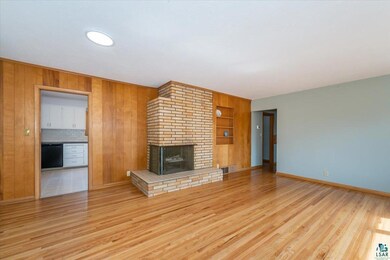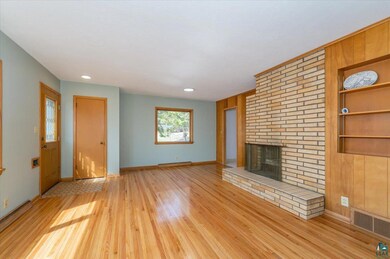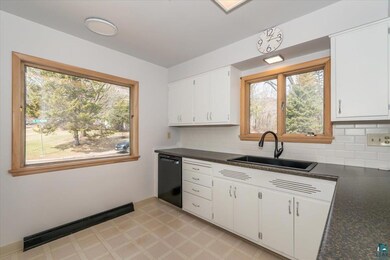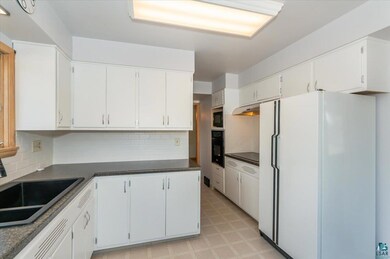
4001 Pitt St Duluth, MN 55804
Lakeside-Lester Park NeighborhoodHighlights
- Ranch Style House
- Wood Flooring
- Corner Lot
- Lester Park Elementary School Rated A-
- 2 Fireplaces
- No HOA
About This Home
As of June 2025LAKESIDE!! 4 bedroom, 2 bath, 1 car garage on corner lot. 2 fireplaces, steel siding, central air. Too many new improvements to list but biggest include repairing foundation (not just bracing) new roof, new furnace. See separate flyer of work contractor has done. Upstairs bedrooms have beautiful hardwood floors and double closets. Living room with wood burning fireplace, gleaming wood floors and area for formal dining. Basement has family room with fireplace, brand new 4th bedroom and new 3/4's bath. Sod coming as weather permits and gas tank to be removed as soon as City can add gas line to street. Potential to add a 2 car garage off of 40th Ave E. Just up the street from East High School and Northland Country Club. Move-in ready! OPEN HOUSE SUNDAY 4/27, 12:30-2:00
Home Details
Home Type
- Single Family
Est. Annual Taxes
- $3,293
Year Built
- Built in 1956
Lot Details
- 6,970 Sq Ft Lot
- Lot Dimensions are 50x140
- Corner Lot
Home Design
- Ranch Style House
- Concrete Foundation
- Wood Frame Construction
- Asphalt Shingled Roof
- Steel Siding
Interior Spaces
- 2 Fireplaces
- Wood Burning Fireplace
- Family Room
- Living Room
- Open Floorplan
- Lower Floor Utility Room
- Storage Room
- Wood Flooring
Kitchen
- Eat-In Kitchen
- <<builtInOvenToken>>
- Cooktop<<rangeHoodToken>>
- Recirculated Exhaust Fan
- Dishwasher
Bedrooms and Bathrooms
- 4 Bedrooms
- Bathroom on Main Level
Laundry
- Dryer
- Washer
Finished Basement
- Basement Fills Entire Space Under The House
- Sump Pump
- Fireplace in Basement
- Bedroom in Basement
- Recreation or Family Area in Basement
- Finished Basement Bathroom
- Basement Window Egress
Parking
- 1 Car Attached Garage
- Garage Door Opener
- Driveway
- Off-Street Parking
Utilities
- Forced Air Heating and Cooling System
- Heating System Uses Natural Gas
Community Details
- No Home Owners Association
Listing and Financial Details
- Assessor Parcel Number 010-3030-01870
Ownership History
Purchase Details
Home Financials for this Owner
Home Financials are based on the most recent Mortgage that was taken out on this home.Purchase Details
Home Financials for this Owner
Home Financials are based on the most recent Mortgage that was taken out on this home.Purchase Details
Similar Homes in Duluth, MN
Home Values in the Area
Average Home Value in this Area
Purchase History
| Date | Type | Sale Price | Title Company |
|---|---|---|---|
| Warranty Deed | $400,000 | Pioneer Title | |
| Deed | $110,000 | -- | |
| Personal Reps Deed | $110,000 | None Listed On Document |
Mortgage History
| Date | Status | Loan Amount | Loan Type |
|---|---|---|---|
| Open | $380,000 | New Conventional |
Property History
| Date | Event | Price | Change | Sq Ft Price |
|---|---|---|---|---|
| 06/13/2025 06/13/25 | Sold | $400,000 | 0.0% | $302 / Sq Ft |
| 05/05/2025 05/05/25 | Pending | -- | -- | -- |
| 04/22/2025 04/22/25 | For Sale | $400,000 | +263.6% | $302 / Sq Ft |
| 09/30/2024 09/30/24 | Sold | $110,000 | -57.7% | $85 / Sq Ft |
| 09/19/2024 09/19/24 | Pending | -- | -- | -- |
| 08/13/2024 08/13/24 | For Sale | $259,900 | -- | $201 / Sq Ft |
Tax History Compared to Growth
Tax History
| Year | Tax Paid | Tax Assessment Tax Assessment Total Assessment is a certain percentage of the fair market value that is determined by local assessors to be the total taxable value of land and additions on the property. | Land | Improvement |
|---|---|---|---|---|
| 2023 | $3,322 | $206,600 | $38,400 | $168,200 |
| 2022 | $2,700 | $189,900 | $35,600 | $154,300 |
| 2021 | $2,220 | $156,900 | $29,400 | $127,500 |
| 2020 | $2,154 | $156,900 | $29,400 | $127,500 |
| 2019 | $2,266 | $149,800 | $28,000 | $121,800 |
| 2018 | $1,968 | $156,900 | $28,000 | $128,900 |
| 2017 | $1,778 | $148,300 | $28,000 | $120,300 |
| 2016 | $1,738 | $107,000 | $28,000 | $79,000 |
| 2015 | $1,697 | $111,800 | $22,900 | $88,900 |
| 2014 | $1,697 | $107,000 | $5,700 | $101,300 |
Agents Affiliated with this Home
-
Kathy Cortes
K
Seller's Agent in 2025
Kathy Cortes
Adolphson Real Estate
(218) 464-7666
13 in this area
62 Total Sales
-
Roberta Rippberger
R
Buyer's Agent in 2025
Roberta Rippberger
North Point Realty
(218) 393-0007
3 in this area
29 Total Sales
Map
Source: Lake Superior Area REALTORS®
MLS Number: 6118804
APN: 010303001870
- 4106 Gladstone St
- 1224 S Ridge Rd
- 4128 Gladstone St
- 4223 Mcculloch St
- 4332 Cooke St
- 4031 Regent St
- 529 N 43rd Ave E
- 4427 Pitt St
- 4021 Gilliat St
- 49xx Peabody St
- 3733 London Rd Unit 15
- 3733 London Rd
- 3721 London Rd
- 4910 Otsego St
- 552 Park St
- 3603 E 3rd St
- 5005 Tioga St
- 4918 Glenwood St
- 507 Glenwood St
- 3401 Greysolon Place
