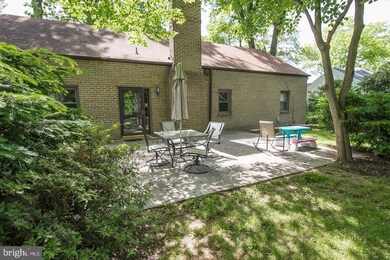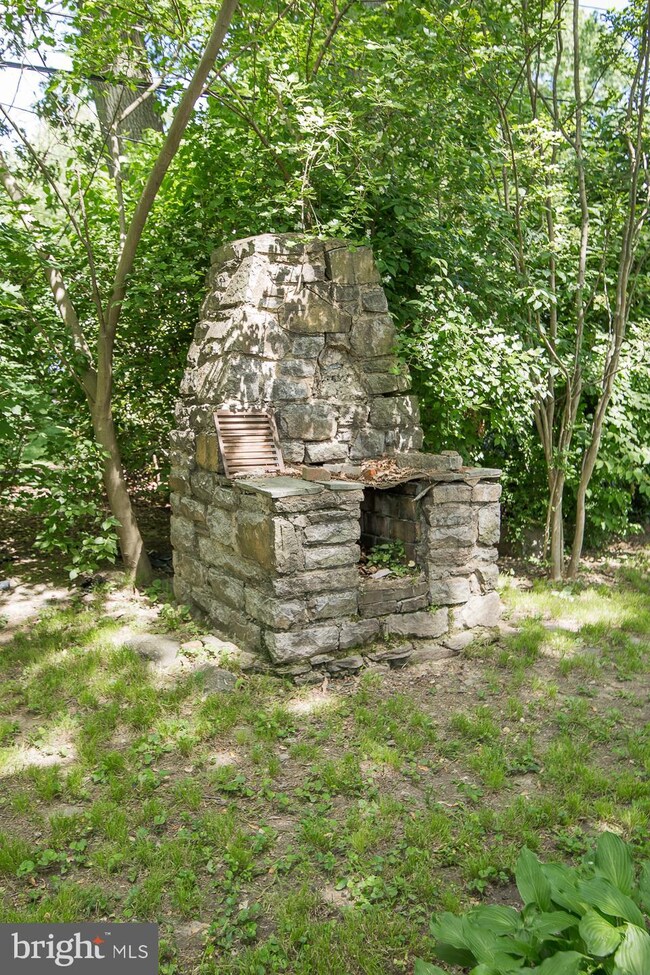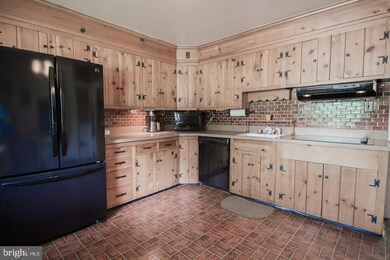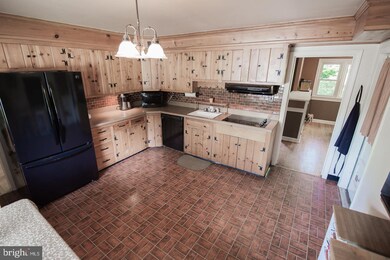
4003 Byron Rd Wilmington, DE 19802
Brandywine Hills NeighborhoodEstimated Value: $434,000 - $539,000
Highlights
- Cape Cod Architecture
- Wood Flooring
- No HOA
- Pierre S. Dupont Middle School Rated A-
- Main Floor Bedroom
- Den
About This Home
As of July 2019Have you been looking for a first floor master and bathroom? This home in desirable Brandywine Hills has two full baths and two bedrooms on the first floor. The first floor also boasts an eat-in kitchen, dining room , large living room with a stone wood burning fireplace and den. It is a perfect space for entertaining as it flows out to the serene back yard with a spacious flagstone patio. You will enjoy the attractive landscaping with mature plantings. The partially finished basement has the added convenience of a half bath. The second floor has two large dormer rooms suitable for bedrooms or many other uses (game room, etc.) This home in sought after Brandywine School District is close to I-95 and Wilmington, Philadelphia, and Newark. This is a move in ready home but you may want to make some cosmetic updates. Schedule your appointment today!
Last Agent to Sell the Property
BHHS Fox & Roach - Hockessin License #R3-0016693 Listed on: 06/07/2019

Home Details
Home Type
- Single Family
Est. Annual Taxes
- $3,610
Year Built
- Built in 1954
Lot Details
- 0.29 Acre Lot
- Lot Dimensions are 100.00 x 125.00
- Southeast Facing Home
- Property is zoned 26R-1
Parking
- 2 Car Direct Access Garage
- 3 Open Parking Spaces
- Side Facing Garage
- Garage Door Opener
- Shared Driveway
Home Design
- Cape Cod Architecture
- Brick Exterior Construction
- Frame Construction
- Pitched Roof
- Shingle Roof
- Aluminum Siding
- Stone Siding
Interior Spaces
- 2,375 Sq Ft Home
- Property has 1.5 Levels
- Stone Fireplace
- Living Room
- Dining Room
- Den
Kitchen
- Eat-In Kitchen
- Built-In Oven
- Cooktop with Range Hood
- Dishwasher
Flooring
- Wood
- Ceramic Tile
- Vinyl
Bedrooms and Bathrooms
- En-Suite Primary Bedroom
- Walk-in Shower
Laundry
- Dryer
- Washer
Basement
- Basement Fills Entire Space Under The House
- Laundry in Basement
Accessible Home Design
- Level Entry For Accessibility
Outdoor Features
- Patio
- Exterior Lighting
- Porch
Schools
- Harlan Elementary School
- Dupont Middle School
- Concord High School
Utilities
- Forced Air Heating and Cooling System
- Cooling System Utilizes Natural Gas
- Natural Gas Water Heater
- Public Septic
Community Details
- No Home Owners Association
- Brandywine Hills Subdivision
Listing and Financial Details
- Tax Lot 018
- Assessor Parcel Number 26-004.30-018
Ownership History
Purchase Details
Home Financials for this Owner
Home Financials are based on the most recent Mortgage that was taken out on this home.Purchase Details
Home Financials for this Owner
Home Financials are based on the most recent Mortgage that was taken out on this home.Purchase Details
Purchase Details
Similar Homes in Wilmington, DE
Home Values in the Area
Average Home Value in this Area
Purchase History
| Date | Buyer | Sale Price | Title Company |
|---|---|---|---|
| Moriarty Maire E | $282,100 | None Available | |
| Blackwell Jeffrey Mark | $270,000 | None Available | |
| Salij Elena | -- | None Available | |
| Sluzar Sophia | -- | None Available |
Mortgage History
| Date | Status | Borrower | Loan Amount |
|---|---|---|---|
| Open | Moriarty Maire E | $280,000 | |
| Closed | Moriarty Maire E | $273,637 | |
| Previous Owner | Blackwell Jeffrey Mark | $265,109 |
Property History
| Date | Event | Price | Change | Sq Ft Price |
|---|---|---|---|---|
| 07/11/2019 07/11/19 | Sold | $282,100 | +2.6% | $119 / Sq Ft |
| 06/11/2019 06/11/19 | Pending | -- | -- | -- |
| 06/07/2019 06/07/19 | For Sale | $275,000 | +1.9% | $116 / Sq Ft |
| 02/27/2014 02/27/14 | Sold | $270,000 | +4.2% | $114 / Sq Ft |
| 02/06/2014 02/06/14 | Pending | -- | -- | -- |
| 01/15/2014 01/15/14 | Price Changed | $259,000 | -5.6% | $109 / Sq Ft |
| 12/02/2013 12/02/13 | Price Changed | $274,500 | -1.6% | $116 / Sq Ft |
| 09/23/2013 09/23/13 | Price Changed | $279,000 | -3.4% | $117 / Sq Ft |
| 09/12/2013 09/12/13 | Price Changed | $288,677 | 0.0% | $122 / Sq Ft |
| 08/29/2013 08/29/13 | Price Changed | $288,700 | -0.1% | $122 / Sq Ft |
| 08/15/2013 08/15/13 | Price Changed | $289,000 | -3.3% | $122 / Sq Ft |
| 06/15/2013 06/15/13 | For Sale | $299,000 | -- | $126 / Sq Ft |
Tax History Compared to Growth
Tax History
| Year | Tax Paid | Tax Assessment Tax Assessment Total Assessment is a certain percentage of the fair market value that is determined by local assessors to be the total taxable value of land and additions on the property. | Land | Improvement |
|---|---|---|---|---|
| 2024 | $2,449 | $75,800 | $19,500 | $56,300 |
| 2023 | $2,223 | $75,800 | $19,500 | $56,300 |
| 2022 | $2,247 | $75,800 | $19,500 | $56,300 |
| 2021 | $2,244 | $75,800 | $19,500 | $56,300 |
| 2020 | $0 | $75,800 | $19,500 | $56,300 |
| 2019 | $2,259 | $75,800 | $19,500 | $56,300 |
| 2018 | $88 | $75,800 | $19,500 | $56,300 |
| 2017 | $3,563 | $75,800 | $19,500 | $56,300 |
| 2016 | $3,563 | $75,800 | $19,500 | $56,300 |
| 2015 | $3,363 | $75,800 | $19,500 | $56,300 |
| 2014 | $3,362 | $75,800 | $19,500 | $56,300 |
Agents Affiliated with this Home
-
Nancy Hackendorn

Seller's Agent in 2019
Nancy Hackendorn
BHHS Fox & Roach
(302) 299-0457
8 Total Sales
-
Claryssa McEnany

Buyer's Agent in 2019
Claryssa McEnany
Compass
(302) 690-1106
124 Total Sales
-
Sophia Bilinsky

Seller's Agent in 2014
Sophia Bilinsky
BHHS Fox & Roach
(252) 267-2701
136 Total Sales
Map
Source: Bright MLS
MLS Number: DENC479218
APN: 26-004.30-018
- 605 W Lea Blvd
- 4316 Miller Rd
- 4318 Miller Rd
- 4314 Miller Rd
- 611 W 39th St
- 505 W 38th St
- 4601 Big Rock Dr
- 3101 N Van Buren St
- 3200 N Monroe St
- 306 W 35th St
- 616 W 31st St
- 307 W 32nd St
- 606 W 30th St
- 592 W 30th St
- 594 W 30th St
- 590 W 30th St
- 2921 N Monroe St
- 104 W 35th St
- 408 W 30th St
- 2905 N Madison St
- 4003 Byron Rd
- 4005 Byron Rd
- 4001 Byron Rd
- 4002 Coleridge Rd
- 4004 Coleridge Rd
- 4004 Byron Rd
- 701 W Lea Blvd
- 4007 Byron Rd
- 4006 Coleridge Rd
- 4000 Coleridge Rd
- 4006 Byron Rd
- 4000 Byron Rd
- 706 Coverly Rd
- 4009 Byron Rd
- 4005 Coleridge Rd
- 4003 Coleridge Rd
- 4008 Coleridge Rd
- 4007 Coleridge Rd
- 704 Coverly Rd
- 4001 Coleridge Rd






