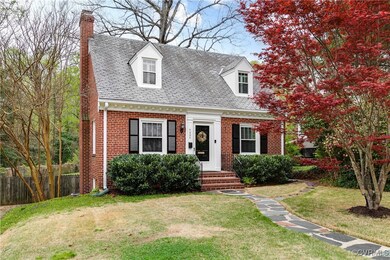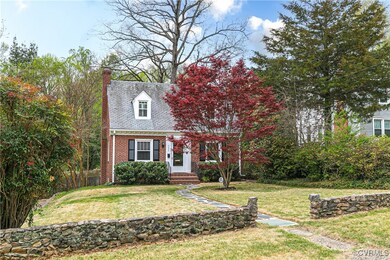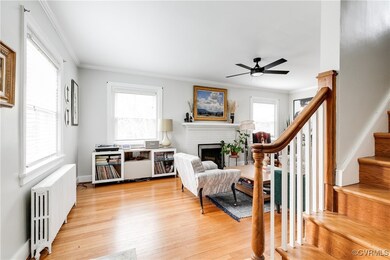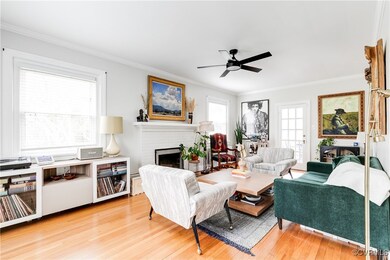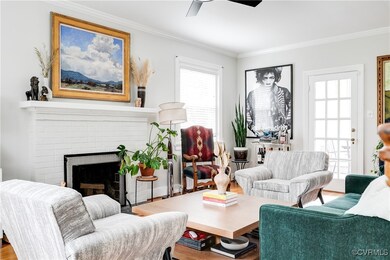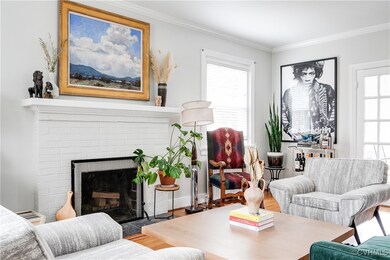
4004 Dunston Ave Richmond, VA 23225
Northrop NeighborhoodHighlights
- Cape Cod Architecture
- Wood Flooring
- Solid Surface Countertops
- Open High School Rated A+
- Separate Formal Living Room
- Screened Porch
About This Home
As of May 2025This charming, slate-roofed cape is nestled on a quiet street in Forest Hill Terrace, a stones throw from Forest Hill Park! A welcoming colonial-style entrance with white pilasters and dentil molding sets the tone for the refined interior. Inside, the bright living room centers around a stunning painted brick fireplace with an elegant white mantel and direct access to the screened porch with striking hunter green beadboard ceiling offers seasonal outdoor living. A spacious formal dining room connects to the Eat-In kitchen showcasing white shaker cabinets, butcher block countertops, tile backsplash and high-end stainless appliances including a wall-mounted double oven. Custom storage solutions include a built-in spice shelf and pot rack. Upstairs you will find the primary bedroom with two closets and an arched alcove overlooking the backyard. Across the hall is the full bath and 2nd bedroom, complete with built-in storage. Heart pine and hardwood run throughout the main floors. Down both flights of stairs, the finished, walk-out basement hosts a spacious family room with built-ins, the 3rd bedroom, another full bathroom and laundry room, all complete with newer LVP. Out back you'll find a perfect space for entertaining on the patio and yard with mature landscaping providing natural privacy. Raised beds and a garden shed complete this oasis. The owners have kept meticulous care of the property with notable updates including new copper valleys on the roof, new water shield, and replacement siding and slate on the dormers. The basement has been renovated, and a new sump pump and mini-split have been installed too keep the house dry and comfortable. This turnkey property perfectly balances historic charm with modern comfort.
Last Agent to Sell the Property
Rand Properties License #0225201090 Listed on: 04/05/2025
Home Details
Home Type
- Single Family
Est. Annual Taxes
- $5,232
Year Built
- Built in 1939
Lot Details
- 0.3 Acre Lot
- Back Yard Fenced
- Level Lot
- Zoning described as R-4
Parking
- Off-Street Parking
Home Design
- Cape Cod Architecture
- Brick Exterior Construction
- Slate Roof
- Plaster
Interior Spaces
- 1,848 Sq Ft Home
- 2-Story Property
- Built-In Features
- Bookcases
- Ceiling Fan
- Recessed Lighting
- Wood Burning Fireplace
- Fireplace Features Masonry
- Thermal Windows
- Separate Formal Living Room
- Screened Porch
- Storm Doors
- Washer and Dryer Hookup
Kitchen
- Eat-In Kitchen
- Double Oven
- Induction Cooktop
- Dishwasher
- Solid Surface Countertops
- Disposal
Flooring
- Wood
- Laminate
- Tile
Bedrooms and Bathrooms
- 3 Bedrooms
- 2 Full Bathrooms
Partially Finished Basement
- Walk-Out Basement
- Basement Fills Entire Space Under The House
Outdoor Features
- Patio
- Shed
Schools
- Westover Hills Elementary School
- Elkhardt Middle School
- Richmond High School For The Arts
Utilities
- Central Air
- Heating System Uses Natural Gas
- Heat Pump System
- Baseboard Heating
- Hot Water Heating System
- Water Heater
Community Details
- Forest Hill Terrace Subdivision
Listing and Financial Details
- Assessor Parcel Number S000-2921-049
Ownership History
Purchase Details
Home Financials for this Owner
Home Financials are based on the most recent Mortgage that was taken out on this home.Purchase Details
Home Financials for this Owner
Home Financials are based on the most recent Mortgage that was taken out on this home.Purchase Details
Home Financials for this Owner
Home Financials are based on the most recent Mortgage that was taken out on this home.Purchase Details
Home Financials for this Owner
Home Financials are based on the most recent Mortgage that was taken out on this home.Purchase Details
Home Financials for this Owner
Home Financials are based on the most recent Mortgage that was taken out on this home.Similar Homes in Richmond, VA
Home Values in the Area
Average Home Value in this Area
Purchase History
| Date | Type | Sale Price | Title Company |
|---|---|---|---|
| Bargain Sale Deed | $525,000 | Fidelity National Title | |
| Warranty Deed | $229,950 | Attorney | |
| Warranty Deed | $194,000 | -- | |
| Warranty Deed | -- | -- | |
| Warranty Deed | $72,500 | -- |
Mortgage History
| Date | Status | Loan Amount | Loan Type |
|---|---|---|---|
| Open | $315,000 | New Conventional | |
| Previous Owner | $222,000 | Adjustable Rate Mortgage/ARM | |
| Previous Owner | $195,458 | New Conventional | |
| Previous Owner | $188,100 | New Conventional | |
| Previous Owner | $201,300 | New Conventional | |
| Previous Owner | $155,200 | New Conventional | |
| Previous Owner | $113,848 | FHA | |
| Previous Owner | $68,850 | New Conventional |
Property History
| Date | Event | Price | Change | Sq Ft Price |
|---|---|---|---|---|
| 05/21/2025 05/21/25 | Sold | $525,000 | +5.2% | $284 / Sq Ft |
| 04/14/2025 04/14/25 | Pending | -- | -- | -- |
| 04/05/2025 04/05/25 | For Sale | $499,000 | +51.2% | $270 / Sq Ft |
| 06/25/2019 06/25/19 | Sold | $330,000 | +14.2% | $160 / Sq Ft |
| 05/19/2019 05/19/19 | Pending | -- | -- | -- |
| 05/15/2019 05/15/19 | For Sale | $289,000 | +25.7% | $140 / Sq Ft |
| 11/30/2015 11/30/15 | Sold | $229,950 | 0.0% | $111 / Sq Ft |
| 10/14/2015 10/14/15 | Pending | -- | -- | -- |
| 10/12/2015 10/12/15 | For Sale | $229,950 | -- | $111 / Sq Ft |
Tax History Compared to Growth
Tax History
| Year | Tax Paid | Tax Assessment Tax Assessment Total Assessment is a certain percentage of the fair market value that is determined by local assessors to be the total taxable value of land and additions on the property. | Land | Improvement |
|---|---|---|---|---|
| 2025 | $5,520 | $460,000 | $92,000 | $368,000 |
| 2024 | $5,232 | $436,000 | $92,000 | $344,000 |
| 2023 | $5,268 | $439,000 | $92,000 | $347,000 |
| 2022 | $4,776 | $398,000 | $77,000 | $321,000 |
| 2021 | $3,756 | $321,000 | $70,000 | $251,000 |
| 2020 | $3,756 | $313,000 | $70,000 | $243,000 |
| 2019 | $2,844 | $241,000 | $70,000 | $171,000 |
| 2018 | $2,772 | $231,000 | $70,000 | $161,000 |
| 2017 | $2,700 | $225,000 | $70,000 | $155,000 |
| 2016 | $2,436 | $203,000 | $47,000 | $156,000 |
| 2015 | $2,388 | $199,000 | $47,000 | $152,000 |
| 2014 | $2,388 | $199,000 | $47,000 | $152,000 |
Agents Affiliated with this Home
-
Remington Rand

Seller's Agent in 2025
Remington Rand
Rand Properties
(804) 212-5833
1 in this area
118 Total Sales
-
Amanda James

Buyer's Agent in 2025
Amanda James
Joyner Fine Properties
(804) 698-9983
1 in this area
19 Total Sales
-
Ken Hurst

Seller's Agent in 2019
Ken Hurst
Ken Hurst Real Estate
(804) 683-5366
32 Total Sales
-
L
Seller's Agent in 2015
Lis Ramon
Shaheen Ruth Martin & Fonville
Map
Source: Central Virginia Regional MLS
MLS Number: 2508989
APN: S000-2921-049
- 4018 Forest Hill Ave Unit 9
- 3712 Moody Ave
- 3800 Midlothian Turnpike
- 514 W 33rd St
- 4500 Forest Hill Ave
- 3215 Forest Hill Ave
- 105 Winber Dr
- 111 E 35th St
- 111 Larne Ave
- 1908 Hillcrest Cir
- 3109 Midlothian Turnpike
- 400 W 31st St
- 202 Larne Ave
- 206 Larne Ave
- 3004 Ferncliff Rd
- 3403 Lawson St
- 2907 Semmes Ave
- 17 E 31st St
- 1907 Southcliff Rd
- 3406 Lawson St

