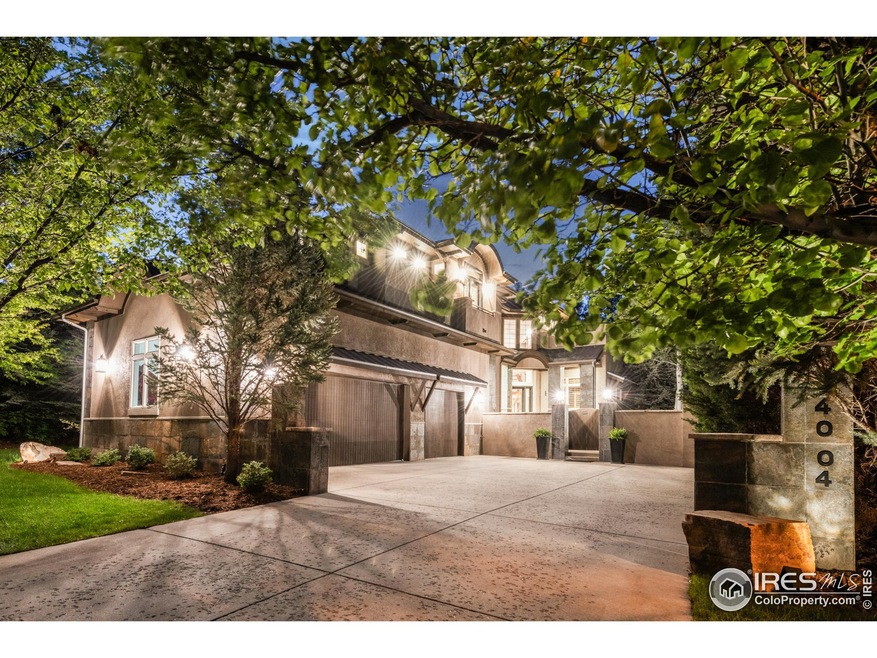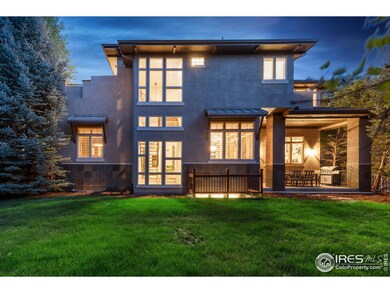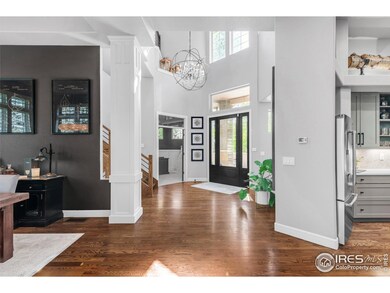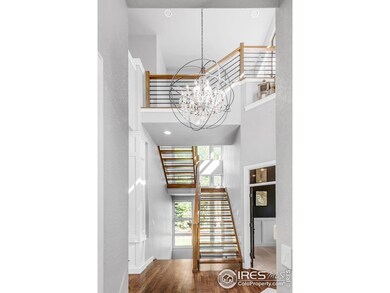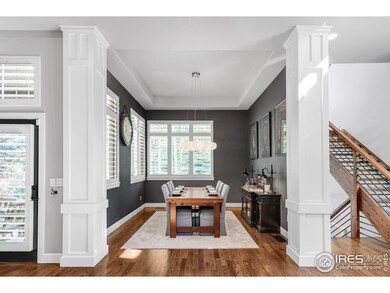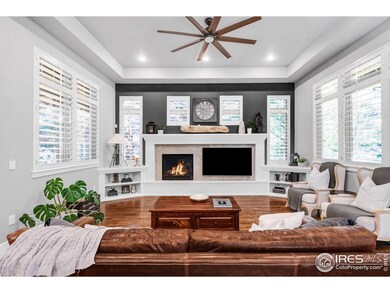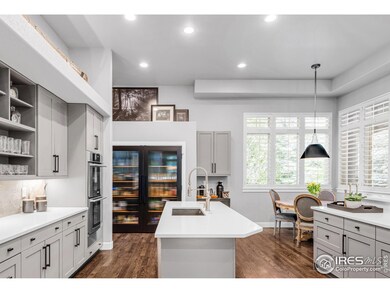A stunning remodel envelopes this custom home in designer, high-end finishes. The private courtyard draws residents inward to a grand front entrance and an incredible foyer with 24' ceilings. Plantation shutters, custom wainscoting and upgraded millwork throughout the home offer effortless luxury and charm. Open a set of French doors to reveal a private home office with a dramatic light fixture and coffered ceilings. The formal dining space inspires with a sparkling, modern chandelier, rich wall color and cased pillars. Warm hardwood floors flow into an open-concept living area with 12' ceilings and a cozy fireplace. The luxe kitchen offers a home chef's dream with custom cabinetry, quartz countertops, concrete backsplash, double islands and a bespoke pantry. A convenient mudroom space boasts built-in storage cabinets, black stainless steel washer and dryer and gleaming designer tile. Ascend a gorgeous open stairwell to an enclave of luxurious bedroom spaces, including a primary suite with a fully updated bathroom, dreamy custom closet, fireplace and an adjacent seating area. The finished lower level offers another venue for entertaining with a bar area and included pool table. Seamless outdoor connectivity allows full appreciation of the home's park-like setting with over 90 well maintained trees/shrubs, custom outdoor lighting display, raised garden beds, apple trees and raspberry bushes. Take in this gorgeous oasis from 3 separate balconies, 2 porches or an expansive patio. With a host of upgrades, including a new roof, fresh exterior paint, AC units, high capacity tankless hot water heater, garage with 15' ceilings and an electric car lift, residents are granted a sanctuary for years to come.

