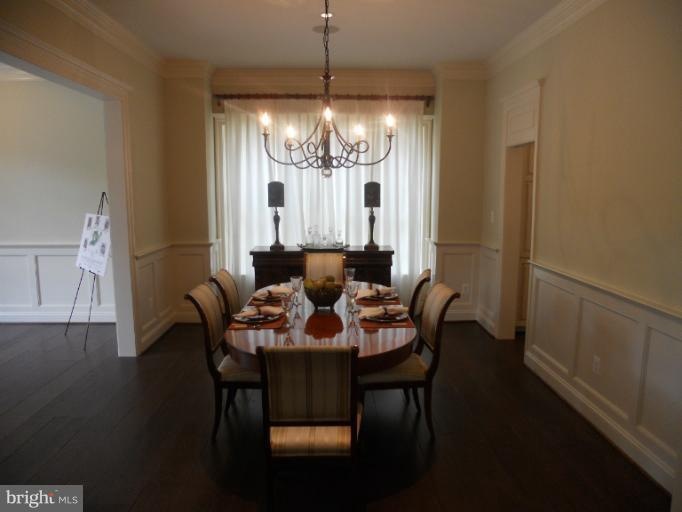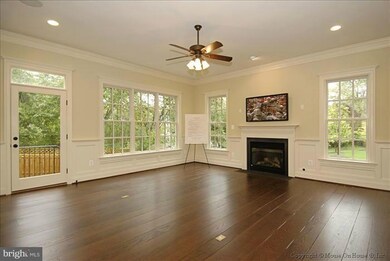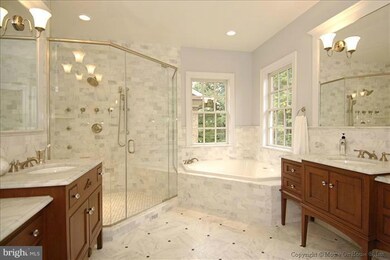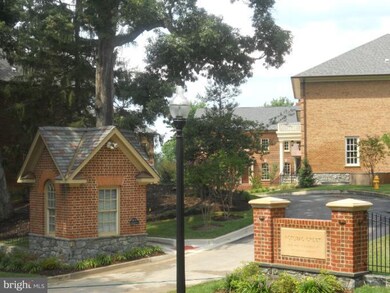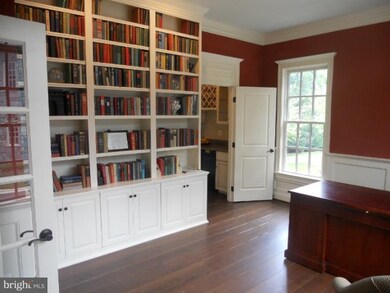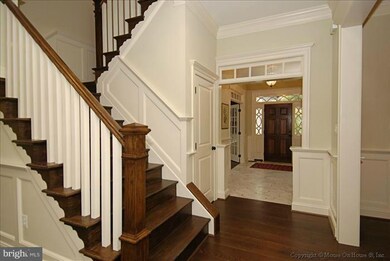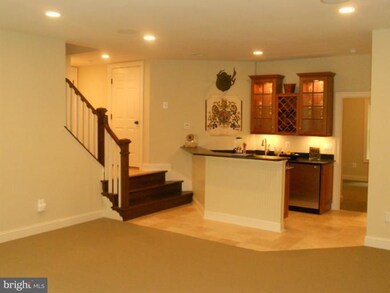
4005 N Richmond St Arlington, VA 22207
Old Glebe NeighborhoodHighlights
- 24-Hour Security
- Newly Remodeled
- Gated Community
- Jamestown Elementary School Rated A
- Eat-In Gourmet Kitchen
- Open Floorplan
About This Home
As of December 2021These (five) 4 sided masonry homes are certified NAHB "green" homes designed w/ a commitment to exceptional quality & ease of living. This private cul de sac references the architectural history of No.Va while demonstrating a great balance between traditional design & everyday living.High quality, top energy efficiency Customize incl. elevators!
Last Agent to Sell the Property
Sharon Chamberlin
Corcoran McEnearney Listed on: 03/09/2012
Last Buyer's Agent
Sharon Chamberlin
Corcoran McEnearney Listed on: 03/09/2012
Home Details
Home Type
- Single Family
Est. Annual Taxes
- $21,567
Year Built
- Built in 2012 | Newly Remodeled
Lot Details
- 0.27 Acre Lot
- Cul-De-Sac
- Masonry wall
- Stone Retaining Walls
- Board Fence
- No Through Street
- Private Lot
- Irregular Lot
- Partially Wooded Lot
- Backs to Trees or Woods
- Additional Land
- Property is in very good condition
- Zoning described as R10
HOA Fees
- $175 Monthly HOA Fees
Home Design
- Colonial Architecture
- Bump-Outs
- Brick Exterior Construction
- Shingle Roof
- Stone Siding
Interior Spaces
- 4,700 Sq Ft Home
- Property has 3 Levels
- Open Floorplan
- Wet Bar
- Central Vacuum
- Built-In Features
- Crown Molding
- Paneling
- Wainscoting
- Vaulted Ceiling
- Ceiling Fan
- Recessed Lighting
- 2 Fireplaces
- Fireplace Mantel
- Low Emissivity Windows
- Window Screens
- Six Panel Doors
- Entrance Foyer
- Great Room
- Family Room Off Kitchen
- Living Room
- Dining Room
- Den
- Library
- Game Room
- Storage Room
- Utility Room
- Home Gym
- Wood Flooring
- Attic
Kitchen
- Eat-In Gourmet Kitchen
- Breakfast Room
- Butlers Pantry
- Double Oven
- Gas Oven or Range
- Six Burner Stove
- Range Hood
- Microwave
- Ice Maker
- Dishwasher
- Kitchen Island
- Upgraded Countertops
- Disposal
Bedrooms and Bathrooms
- 5 Bedrooms
- En-Suite Primary Bedroom
- En-Suite Bathroom
- Maid or Guest Quarters
- In-Law or Guest Suite
- 4.5 Bathrooms
- Whirlpool Bathtub
Laundry
- Laundry Room
- Washer and Dryer Hookup
Finished Basement
- English Basement
- Heated Basement
- Walk-Out Basement
- Rear Basement Entry
- Sump Pump
- Space For Rooms
- Workshop
- Basement Windows
Home Security
- Home Security System
- Security Gate
- Exterior Cameras
- Storm Windows
- Storm Doors
Parking
- Garage
- Front Facing Garage
- Garage Door Opener
Accessible Home Design
- Accessible Elevator Installed
- Visual Modifications
Eco-Friendly Details
- Energy-Efficient Appliances
- ENERGY STAR Qualified Equipment for Heating
Outdoor Features
- Patio
- Outdoor Storage
Utilities
- Forced Air Heating and Cooling System
- Vented Exhaust Fan
- 60 Gallon+ Natural Gas Water Heater
Listing and Financial Details
- Tax Lot 1
- Assessor Parcel Number TEMP
Community Details
Overview
- Association fees include common area maintenance, lawn care front, lawn care rear, lawn care side, lawn maintenance, road maintenance, snow removal, security gate
- Built by BARRETT COS 31 LLC
- Potomac Crest Green
Amenities
- Common Area
Security
- 24-Hour Security
- Gated Community
Ownership History
Purchase Details
Home Financials for this Owner
Home Financials are based on the most recent Mortgage that was taken out on this home.Purchase Details
Home Financials for this Owner
Home Financials are based on the most recent Mortgage that was taken out on this home.Purchase Details
Home Financials for this Owner
Home Financials are based on the most recent Mortgage that was taken out on this home.Similar Homes in the area
Home Values in the Area
Average Home Value in this Area
Purchase History
| Date | Type | Sale Price | Title Company |
|---|---|---|---|
| Deed | $51,799,000 | Westcor Land Title | |
| Deed | $1,799,000 | Westcor Land Title | |
| Deed | $1,700,000 | Hazelwood Title & Escrow | |
| Special Warranty Deed | $1,632,964 | -- |
Mortgage History
| Date | Status | Loan Amount | Loan Type |
|---|---|---|---|
| Open | $836,300 | Construction | |
| Closed | $836,300 | New Conventional | |
| Previous Owner | $1,529,830 | Construction | |
| Previous Owner | $750,000 | New Conventional |
Property History
| Date | Event | Price | Change | Sq Ft Price |
|---|---|---|---|---|
| 12/17/2021 12/17/21 | Sold | $1,799,000 | 0.0% | $383 / Sq Ft |
| 11/13/2021 11/13/21 | Pending | -- | -- | -- |
| 11/06/2021 11/06/21 | Price Changed | $1,799,000 | -2.8% | $383 / Sq Ft |
| 10/27/2021 10/27/21 | For Sale | $1,850,000 | +8.8% | $394 / Sq Ft |
| 02/12/2021 02/12/21 | Sold | $1,700,000 | -4.5% | $362 / Sq Ft |
| 10/05/2020 10/05/20 | Price Changed | $1,780,000 | -5.7% | $379 / Sq Ft |
| 08/28/2020 08/28/20 | For Sale | $1,887,000 | +15.6% | $401 / Sq Ft |
| 07/20/2012 07/20/12 | Sold | $1,632,964 | +2.1% | $347 / Sq Ft |
| 03/11/2012 03/11/12 | Pending | -- | -- | -- |
| 03/09/2012 03/09/12 | For Sale | $1,599,999 | -- | $340 / Sq Ft |
Tax History Compared to Growth
Tax History
| Year | Tax Paid | Tax Assessment Tax Assessment Total Assessment is a certain percentage of the fair market value that is determined by local assessors to be the total taxable value of land and additions on the property. | Land | Improvement |
|---|---|---|---|---|
| 2025 | $21,567 | $2,087,800 | $848,600 | $1,239,200 |
| 2024 | $19,115 | $1,850,400 | $794,600 | $1,055,800 |
| 2023 | $19,018 | $1,846,400 | $882,900 | $963,500 |
| 2022 | $18,171 | $1,764,200 | $827,900 | $936,300 |
| 2021 | $18,765 | $1,821,800 | $794,100 | $1,027,700 |
| 2020 | $18,216 | $1,775,400 | $769,100 | $1,006,300 |
| 2019 | $17,866 | $1,741,300 | $735,000 | $1,006,300 |
| 2018 | $17,550 | $1,744,500 | $710,500 | $1,034,000 |
| 2017 | $17,259 | $1,715,600 | $661,500 | $1,054,100 |
| 2016 | $17,002 | $1,715,600 | $661,500 | $1,054,100 |
| 2015 | $15,970 | $1,603,400 | $622,300 | $981,100 |
| 2014 | $16,093 | $1,615,800 | $588,000 | $1,027,800 |
Agents Affiliated with this Home
-
A
Seller's Agent in 2021
Albert Pasquali
Redfin Corporation
(703) 989-4238
-
Fouad Talout

Seller's Agent in 2021
Fouad Talout
Long & Foster
(703) 459-4144
2 in this area
131 Total Sales
-
Jack Spahr
J
Seller Co-Listing Agent in 2021
Jack Spahr
Long & Foster
(703) 598-0267
2 in this area
33 Total Sales
-
Mary Saltzman

Buyer's Agent in 2021
Mary Saltzman
Compass
(202) 944-5000
1 in this area
79 Total Sales
-

Seller's Agent in 2012
Sharon Chamberlin
McEnearney Associates
Map
Source: Bright MLS
MLS Number: 1001568991
APN: 03-004-026
- 4020 N Randolph St
- 4016 N Richmond St
- 4015 N Randolph St
- 4019 N Randolph St
- 4109 N Randolph Ct
- 4129 N Randolph St
- 3812 N Nelson St
- 4041 41st St N
- 4054 41st St N
- 4113 N River St
- 4012 N Stafford St
- 3632 36th Rd N
- 5840 Hilldon St
- 681 Chain Bridge Rd
- 3546 N Utah St
- 3609 N Upland St
- 3554 Military Rd
- 5711 Potomac Ave NW
- 4012 N Upland St
- 5908 Calla Dr
