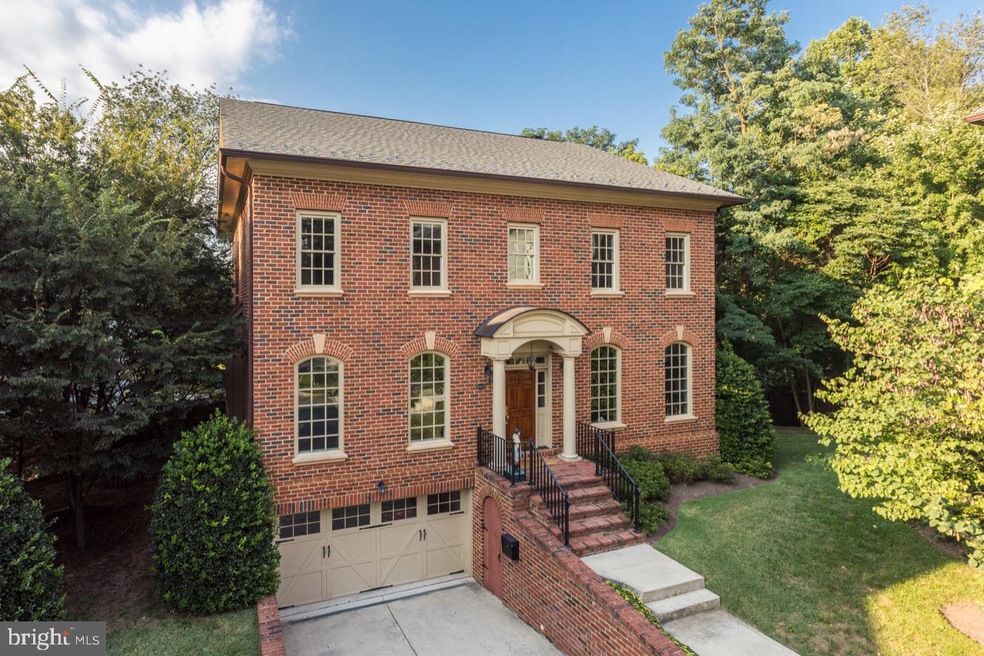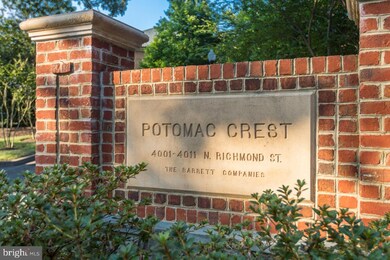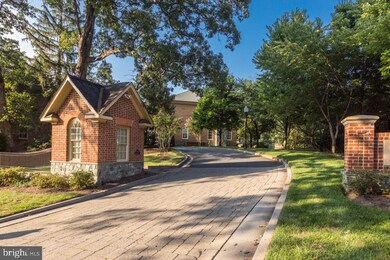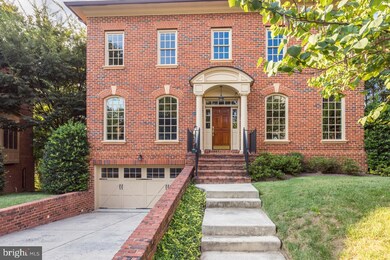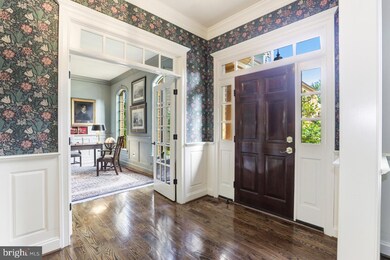
4005 N Richmond St Arlington, VA 22207
Old Glebe NeighborhoodHighlights
- Eat-In Gourmet Kitchen
- Open Floorplan
- Wood Flooring
- Jamestown Elementary School Rated A
- Colonial Architecture
- 1 Fireplace
About This Home
As of December 2021Set within a quiet enclave of five homes high above the Chain Bridge connecting North Arlington with Washington, D.C., this elegant all brick home features five bedrooms and 4.5 baths. An ideal blend of classic architectural elements and modern charm, the residence opens to a center hall foyer flanked by the living room to the left and a private office with a wall of built-in shelving to the right. Oak hardwood floors stretch throughout the main level, while high ceilings and tall windows enhance the open ambiance, and colonial-style white trims and wainscoting provide chic finishes. The bright gourmet kitchen is outfitted with high-end Jenn-Air stainless steel appliances and 6-burner gas range, accompanied by a large center island and leathered granite countertops. The kitchen and breakfast area stand open to the adjoining family room, which is highlighted by a gas fireplace with a coveted ceiling fan overhead. A French door leads to the rear deck and provides staircase access to the back yard. The main level also includes a formal dining room, wet bar with wine storage, and guest powder room. Upstairs, all four bedrooms offer plush carpeting and ceiling fans. The spacious owner’s suite includes a bath with dual granite-topped vanities, a marble-tiled walk in shower, a corner Jacuzzi tub, and separate water closet. The suite also includes two spacious walk-in closets. Three additional bedrooms and two full baths, along with a laundry room with utility sink, complete this level. The full-daylight lower level features a large recreation room that walks out to a paver patio, the 5th bedroom and full bath, and a fitness room with full-sized window and storage area. The home is wired for a security system, includes a sump pump in the two-car garage, an audio system, and 2 HVAC systems. The HOA takes care of most lawn and landscaping work; snow removal costs extra and is shared among the homeowners.
Last Agent to Sell the Property
Long & Foster Real Estate, Inc. License #0225095718 Listed on: 08/28/2020

Last Buyer's Agent
Albert Pasquali
Redfin Corporation License #0225081590

Home Details
Home Type
- Single Family
Est. Annual Taxes
- $18,215
Year Built
- Built in 2011
Lot Details
- 8,856 Sq Ft Lot
- Property is in very good condition
- Property is zoned R-10
HOA Fees
- $350 Monthly HOA Fees
Parking
- 2 Car Attached Garage
- Front Facing Garage
Home Design
- Colonial Architecture
- Brick Exterior Construction
Interior Spaces
- Property has 3 Levels
- Open Floorplan
- Wet Bar
- Built-In Features
- Chair Railings
- Crown Molding
- Ceiling Fan
- 1 Fireplace
- Family Room Off Kitchen
- Formal Dining Room
- Laundry on upper level
Kitchen
- Eat-In Gourmet Kitchen
- Breakfast Area or Nook
- Gas Oven or Range
- Range Hood
- Stainless Steel Appliances
- Kitchen Island
Flooring
- Wood
- Carpet
Bedrooms and Bathrooms
- En-Suite Bathroom
- Walk-In Closet
- Walk-in Shower
Basement
- Heated Basement
- Walk-Out Basement
- Basement Fills Entire Space Under The House
- Connecting Stairway
- Interior and Exterior Basement Entry
- Sump Pump
- Basement Windows
Outdoor Features
- Patio
Schools
- Jamestown Elementary School
- Williamsburg Middle School
- Yorktown High School
Utilities
- Central Heating and Cooling System
- Natural Gas Water Heater
Community Details
- Association fees include common area maintenance, lawn care front, lawn care rear, lawn care side, lawn maintenance
- Potomac Place Subdivision
Listing and Financial Details
- Tax Lot 3
- Assessor Parcel Number 03-004-026
Ownership History
Purchase Details
Home Financials for this Owner
Home Financials are based on the most recent Mortgage that was taken out on this home.Purchase Details
Home Financials for this Owner
Home Financials are based on the most recent Mortgage that was taken out on this home.Purchase Details
Home Financials for this Owner
Home Financials are based on the most recent Mortgage that was taken out on this home.Similar Homes in the area
Home Values in the Area
Average Home Value in this Area
Purchase History
| Date | Type | Sale Price | Title Company |
|---|---|---|---|
| Deed | $51,799,000 | Westcor Land Title | |
| Deed | $1,799,000 | Westcor Land Title | |
| Deed | $1,700,000 | Hazelwood Title & Escrow | |
| Special Warranty Deed | $1,632,964 | -- |
Mortgage History
| Date | Status | Loan Amount | Loan Type |
|---|---|---|---|
| Open | $836,300 | Construction | |
| Closed | $836,300 | New Conventional | |
| Previous Owner | $1,529,830 | Construction | |
| Previous Owner | $750,000 | New Conventional |
Property History
| Date | Event | Price | Change | Sq Ft Price |
|---|---|---|---|---|
| 12/17/2021 12/17/21 | Sold | $1,799,000 | 0.0% | $383 / Sq Ft |
| 11/13/2021 11/13/21 | Pending | -- | -- | -- |
| 11/06/2021 11/06/21 | Price Changed | $1,799,000 | -2.8% | $383 / Sq Ft |
| 10/27/2021 10/27/21 | For Sale | $1,850,000 | +8.8% | $394 / Sq Ft |
| 02/12/2021 02/12/21 | Sold | $1,700,000 | -4.5% | $362 / Sq Ft |
| 10/05/2020 10/05/20 | Price Changed | $1,780,000 | -5.7% | $379 / Sq Ft |
| 08/28/2020 08/28/20 | For Sale | $1,887,000 | +15.6% | $401 / Sq Ft |
| 07/20/2012 07/20/12 | Sold | $1,632,964 | +2.1% | $347 / Sq Ft |
| 03/11/2012 03/11/12 | Pending | -- | -- | -- |
| 03/09/2012 03/09/12 | For Sale | $1,599,999 | -- | $340 / Sq Ft |
Tax History Compared to Growth
Tax History
| Year | Tax Paid | Tax Assessment Tax Assessment Total Assessment is a certain percentage of the fair market value that is determined by local assessors to be the total taxable value of land and additions on the property. | Land | Improvement |
|---|---|---|---|---|
| 2025 | $21,567 | $2,087,800 | $848,600 | $1,239,200 |
| 2024 | $19,115 | $1,850,400 | $794,600 | $1,055,800 |
| 2023 | $19,018 | $1,846,400 | $882,900 | $963,500 |
| 2022 | $18,171 | $1,764,200 | $827,900 | $936,300 |
| 2021 | $18,765 | $1,821,800 | $794,100 | $1,027,700 |
| 2020 | $18,216 | $1,775,400 | $769,100 | $1,006,300 |
| 2019 | $17,866 | $1,741,300 | $735,000 | $1,006,300 |
| 2018 | $17,550 | $1,744,500 | $710,500 | $1,034,000 |
| 2017 | $17,259 | $1,715,600 | $661,500 | $1,054,100 |
| 2016 | $17,002 | $1,715,600 | $661,500 | $1,054,100 |
| 2015 | $15,970 | $1,603,400 | $622,300 | $981,100 |
| 2014 | $16,093 | $1,615,800 | $588,000 | $1,027,800 |
Agents Affiliated with this Home
-
A
Seller's Agent in 2021
Albert Pasquali
Redfin Corporation
(703) 989-4238
-
Fouad Talout

Seller's Agent in 2021
Fouad Talout
Long & Foster
(703) 459-4144
2 in this area
131 Total Sales
-
Jack Spahr
J
Seller Co-Listing Agent in 2021
Jack Spahr
Long & Foster
(703) 598-0267
2 in this area
33 Total Sales
-
Mary Saltzman

Buyer's Agent in 2021
Mary Saltzman
Compass
(202) 944-5000
1 in this area
79 Total Sales
-

Seller's Agent in 2012
Sharon Chamberlin
McEnearney Associates
Map
Source: Bright MLS
MLS Number: VAAR168520
APN: 03-004-026
- 4020 N Randolph St
- 4016 N Richmond St
- 4015 N Randolph St
- 4019 N Randolph St
- 4109 N Randolph Ct
- 4129 N Randolph St
- 3812 N Nelson St
- 4041 41st St N
- 4054 41st St N
- 4113 N River St
- 4012 N Stafford St
- 3632 36th Rd N
- 5840 Hilldon St
- 681 Chain Bridge Rd
- 3546 N Utah St
- 3609 N Upland St
- 3554 Military Rd
- 5711 Potomac Ave NW
- 4012 N Upland St
- 5908 Calla Dr
