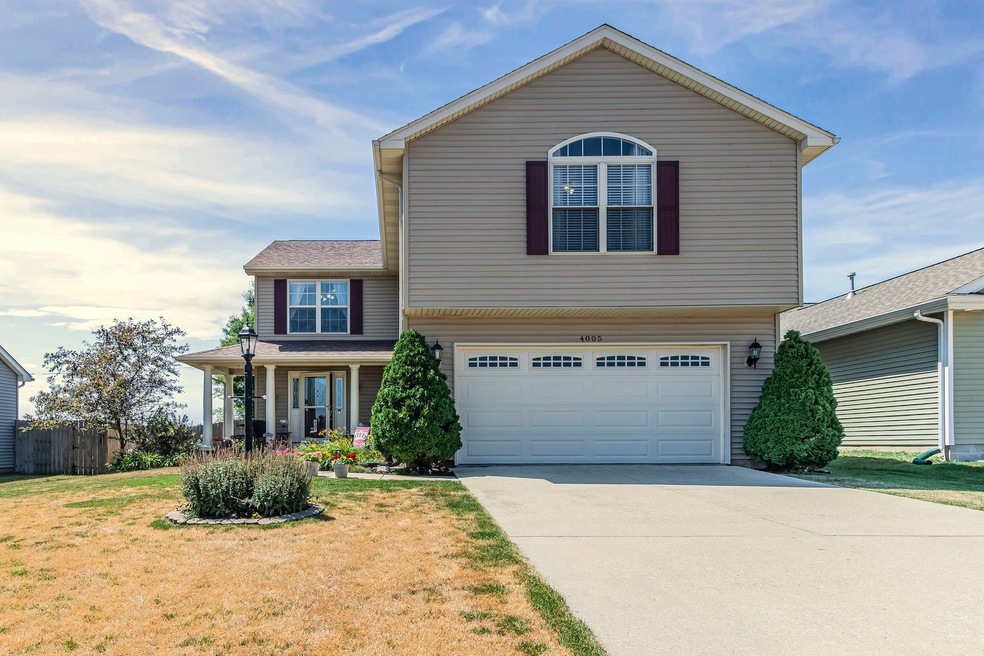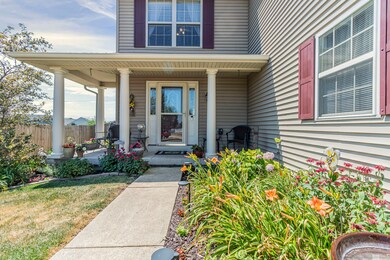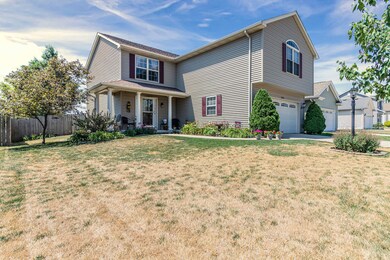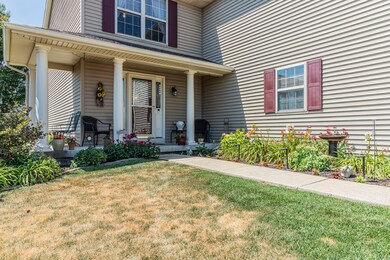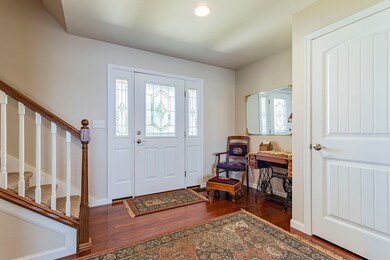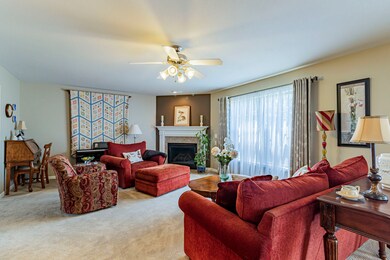
4005 Pebblebrook Ln Champaign, IL 61822
Boulder Ridge NeighborhoodHighlights
- 2 Car Attached Garage
- Forced Air Heating and Cooling System
- Senior Tax Exemptions
- Centennial High School Rated A-
- Combination Dining and Living Room
- Gas Log Fireplace
About This Home
As of July 2025Great curb appeal and quality with this Raymond Miller built home. You'll love the flexible spaces and storage in this home. Master feels like a retreat with vaulted ceiling, walk in closet, master bath with soaker tub. Kitchen with beautiful hickory cabinets, island, pantry and appliances that are 2-3 years old. Hardwoods in entry, hall, kitchen and dining area. Convenient 2nd floor laundry. Privacy fenced back yard with oversized patio and beautiful plantings. Yard extends 6-8 feet further than fenced portion. Home will be pre-inspected. When asked what they love most about the home the sellers said they love each room for a different reason, really enjoying the flexibility of the floor plan and layout as well as making the outside their own with the beautiful landscaping. They have meticulously cared for the home and it shows.
Last Agent to Sell the Property
Coldwell Banker R.E. Group License #475135864 Listed on: 07/07/2022

Home Details
Home Type
- Single Family
Est. Annual Taxes
- $5,583
Year Built
- Built in 2006
Lot Details
- Lot Dimensions are 62x124x60x109
Parking
- 2 Car Attached Garage
- Garage Door Opener
- Parking Space is Owned
Home Design
- Asphalt Roof
- Vinyl Siding
Interior Spaces
- 2,436 Sq Ft Home
- 2-Story Property
- Gas Log Fireplace
- Living Room with Fireplace
- Combination Dining and Living Room
Kitchen
- Range
- Microwave
- Dishwasher
Bedrooms and Bathrooms
- 4 Bedrooms
- 4 Potential Bedrooms
Schools
- Unit 4 Of Choice Elementary School
- Champaign/Middle Call Unit 4 351
- Centennial High School
Utilities
- Forced Air Heating and Cooling System
- Heating System Uses Natural Gas
Listing and Financial Details
- Senior Tax Exemptions
- Homeowner Tax Exemptions
Ownership History
Purchase Details
Purchase Details
Home Financials for this Owner
Home Financials are based on the most recent Mortgage that was taken out on this home.Purchase Details
Home Financials for this Owner
Home Financials are based on the most recent Mortgage that was taken out on this home.Purchase Details
Home Financials for this Owner
Home Financials are based on the most recent Mortgage that was taken out on this home.Similar Homes in Champaign, IL
Home Values in the Area
Average Home Value in this Area
Purchase History
| Date | Type | Sale Price | Title Company |
|---|---|---|---|
| Quit Claim Deed | -- | None Listed On Document | |
| Warranty Deed | $282,500 | -- | |
| Warranty Deed | $190,000 | None Available | |
| Warranty Deed | $340,000 | -- |
Mortgage History
| Date | Status | Loan Amount | Loan Type |
|---|---|---|---|
| Previous Owner | $268,375 | New Conventional | |
| Previous Owner | $150,653 | Unknown | |
| Previous Owner | $152,750 | Unknown | |
| Previous Owner | $340,000 | Unknown |
Property History
| Date | Event | Price | Change | Sq Ft Price |
|---|---|---|---|---|
| 07/25/2025 07/25/25 | Sold | $349,900 | 0.0% | $149 / Sq Ft |
| 06/14/2025 06/14/25 | Pending | -- | -- | -- |
| 06/12/2025 06/12/25 | For Sale | $349,900 | 0.0% | $149 / Sq Ft |
| 06/12/2025 06/12/25 | Price Changed | $349,900 | +23.9% | $149 / Sq Ft |
| 08/30/2022 08/30/22 | Sold | $282,500 | -0.9% | $116 / Sq Ft |
| 07/20/2022 07/20/22 | Pending | -- | -- | -- |
| 07/15/2022 07/15/22 | Price Changed | $285,000 | -3.4% | $117 / Sq Ft |
| 07/07/2022 07/07/22 | For Sale | $295,000 | -- | $121 / Sq Ft |
Tax History Compared to Growth
Tax History
| Year | Tax Paid | Tax Assessment Tax Assessment Total Assessment is a certain percentage of the fair market value that is determined by local assessors to be the total taxable value of land and additions on the property. | Land | Improvement |
|---|---|---|---|---|
| 2024 | $6,637 | $87,400 | $16,180 | $71,220 |
| 2023 | $6,637 | $79,600 | $14,740 | $64,860 |
| 2022 | $5,741 | $73,430 | $13,600 | $59,830 |
| 2021 | $5,583 | $71,990 | $13,330 | $58,660 |
| 2020 | $5,338 | $69,220 | $12,820 | $56,400 |
| 2019 | $5,146 | $67,800 | $12,560 | $55,240 |
| 2018 | $5,015 | $66,730 | $12,360 | $54,370 |
| 2017 | $4,804 | $64,160 | $11,880 | $52,280 |
| 2016 | $4,702 | $62,840 | $11,640 | $51,200 |
| 2015 | $4,728 | $61,720 | $11,430 | $50,290 |
| 2014 | $4,505 | $61,720 | $11,430 | $50,290 |
| 2013 | $4,467 | $61,720 | $11,430 | $50,290 |
Agents Affiliated with this Home
-
Ryan Dallas

Seller's Agent in 2025
Ryan Dallas
RYAN DALLAS REAL ESTATE
(217) 493-5068
45 in this area
2,372 Total Sales
-
Lydie Maole

Buyer's Agent in 2025
Lydie Maole
RE/MAX
(217) 904-4070
7 in this area
40 Total Sales
-
Reggie Taylor

Seller's Agent in 2022
Reggie Taylor
Coldwell Banker R.E. Group
(217) 419-0141
3 in this area
272 Total Sales
-
Michael Hogue

Buyer's Agent in 2022
Michael Hogue
RE/MAX
(217) 841-8486
3 in this area
206 Total Sales
Map
Source: Midwest Real Estate Data (MRED)
MLS Number: 11449411
APN: 41-20-04-360-019
- 3938 Summer Sage Ct
- 1313 W Ridge Ln
- 1321 W Ridge Ln
- 3911 Summer Sage Ct
- 3908 Summer Sage Ct
- 3807 Sandstone Dr
- 3905 Boulder Ridge Dr
- 3811 Boulder Ridge Dr
- 1407 Sand Dollar Dr
- 1409 Sand Dollar Dr
- 3716 Balcary Bay Unit 3716
- 1607 Peppermill Ln
- 1318 Myrtle Beach Ave
- 1320 Myrtle Beach Ave
- 1406 Myrtle Beach Ave
- 3711 Boulder Ridge Dr
- 3802 Slate Dr
- 3709 Boulder Ridge Dr
- 3901 Tallgrass Dr
- 3911 Tallgrass Dr
