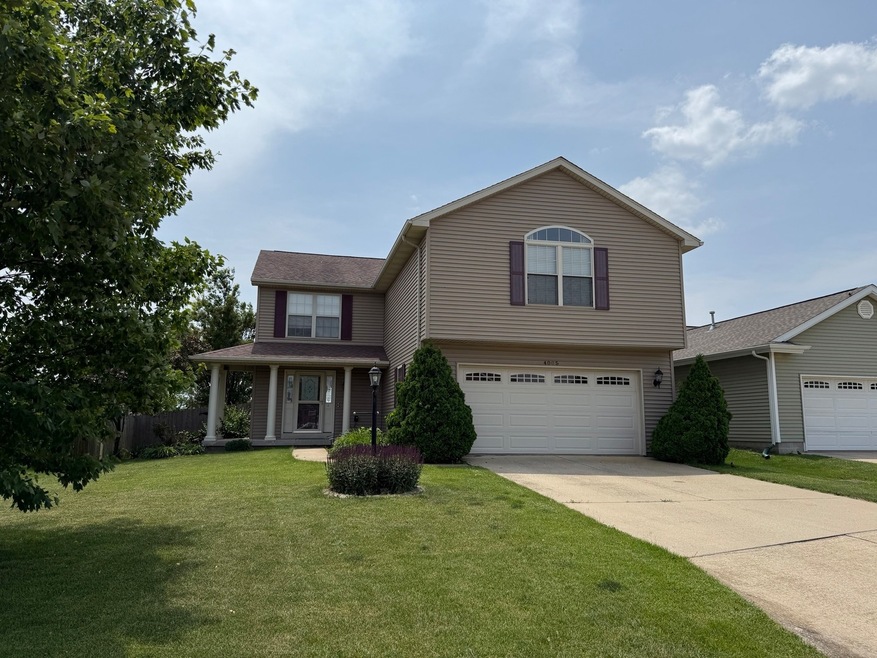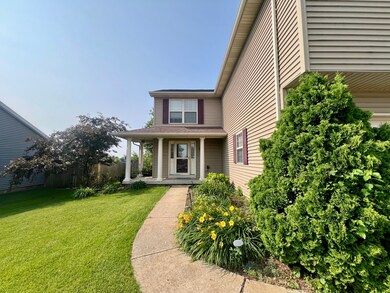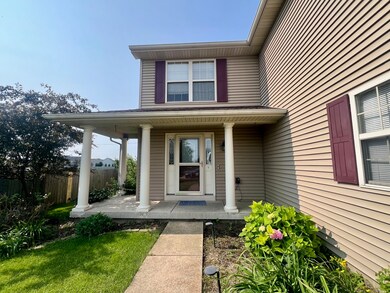
4005 Pebblebrook Ln Champaign, IL 61822
Boulder Ridge NeighborhoodHighlights
- Wood Flooring
- Living Room
- Central Air
- Centennial High School Rated A-
- Laundry Room
- Dining Room
About This Home
As of July 2025Follow the beautifully landscaped path to this move in ready 4 bedroom, 2.5 bath beauty near shopping, restaurants and more in Champaign! You'll instantly fall in love with the stunning hardwood floors found in the front entry and continuing into the open kitchen with center island and fantastic cabinet space. The huge living room boasts incredible natural light as well as a cozy fireplace. A convenient guest half bath completes the main floor. The spacious second level hosts four large bedrooms including the primary suite complete with private full bath with separate soaking tub and walk-in closet. You'll love hosting summer cookouts on the back patio plus plenty of space to play in the fenced yard! Make this one yours today!
Last Agent to Sell the Property
RYAN DALLAS REAL ESTATE License #475143433 Listed on: 06/12/2025
Home Details
Home Type
- Single Family
Est. Annual Taxes
- $7,098
Year Built
- Built in 2006
Lot Details
- Lot Dimensions are 62x124x60x109
HOA Fees
- $17 Monthly HOA Fees
Parking
- 2 Car Garage
- Parking Included in Price
Interior Spaces
- 2,356 Sq Ft Home
- 2-Story Property
- Family Room
- Living Room
- Dining Room
- Laundry Room
Kitchen
- Range
- Microwave
- Dishwasher
Flooring
- Wood
- Carpet
Bedrooms and Bathrooms
- 4 Bedrooms
- 4 Potential Bedrooms
Utilities
- Central Air
- Heating System Uses Natural Gas
Community Details
- West Ridge Subdivision
Listing and Financial Details
- Homeowner Tax Exemptions
Ownership History
Purchase Details
Purchase Details
Home Financials for this Owner
Home Financials are based on the most recent Mortgage that was taken out on this home.Purchase Details
Home Financials for this Owner
Home Financials are based on the most recent Mortgage that was taken out on this home.Purchase Details
Home Financials for this Owner
Home Financials are based on the most recent Mortgage that was taken out on this home.Similar Homes in Champaign, IL
Home Values in the Area
Average Home Value in this Area
Purchase History
| Date | Type | Sale Price | Title Company |
|---|---|---|---|
| Quit Claim Deed | -- | None Listed On Document | |
| Warranty Deed | $282,500 | -- | |
| Warranty Deed | $190,000 | None Available | |
| Warranty Deed | $340,000 | -- |
Mortgage History
| Date | Status | Loan Amount | Loan Type |
|---|---|---|---|
| Previous Owner | $268,375 | New Conventional | |
| Previous Owner | $150,653 | Unknown | |
| Previous Owner | $152,750 | Unknown | |
| Previous Owner | $340,000 | Unknown |
Property History
| Date | Event | Price | Change | Sq Ft Price |
|---|---|---|---|---|
| 07/25/2025 07/25/25 | Sold | $349,900 | 0.0% | $149 / Sq Ft |
| 06/14/2025 06/14/25 | Pending | -- | -- | -- |
| 06/12/2025 06/12/25 | For Sale | $349,900 | 0.0% | $149 / Sq Ft |
| 06/12/2025 06/12/25 | Price Changed | $349,900 | +23.9% | $149 / Sq Ft |
| 08/30/2022 08/30/22 | Sold | $282,500 | -0.9% | $116 / Sq Ft |
| 07/20/2022 07/20/22 | Pending | -- | -- | -- |
| 07/15/2022 07/15/22 | Price Changed | $285,000 | -3.4% | $117 / Sq Ft |
| 07/07/2022 07/07/22 | For Sale | $295,000 | -- | $121 / Sq Ft |
Tax History Compared to Growth
Tax History
| Year | Tax Paid | Tax Assessment Tax Assessment Total Assessment is a certain percentage of the fair market value that is determined by local assessors to be the total taxable value of land and additions on the property. | Land | Improvement |
|---|---|---|---|---|
| 2024 | $6,637 | $87,400 | $16,180 | $71,220 |
| 2023 | $6,637 | $79,600 | $14,740 | $64,860 |
| 2022 | $5,741 | $73,430 | $13,600 | $59,830 |
| 2021 | $5,583 | $71,990 | $13,330 | $58,660 |
| 2020 | $5,338 | $69,220 | $12,820 | $56,400 |
| 2019 | $5,146 | $67,800 | $12,560 | $55,240 |
| 2018 | $5,015 | $66,730 | $12,360 | $54,370 |
| 2017 | $4,804 | $64,160 | $11,880 | $52,280 |
| 2016 | $4,702 | $62,840 | $11,640 | $51,200 |
| 2015 | $4,728 | $61,720 | $11,430 | $50,290 |
| 2014 | $4,505 | $61,720 | $11,430 | $50,290 |
| 2013 | $4,467 | $61,720 | $11,430 | $50,290 |
Agents Affiliated with this Home
-
Ryan Dallas

Seller's Agent in 2025
Ryan Dallas
RYAN DALLAS REAL ESTATE
(217) 493-5068
45 in this area
2,372 Total Sales
-
Lydie Maole

Buyer's Agent in 2025
Lydie Maole
RE/MAX
(217) 904-4070
8 in this area
41 Total Sales
-
Reggie Taylor

Seller's Agent in 2022
Reggie Taylor
Coldwell Banker R.E. Group
(217) 419-0141
3 in this area
272 Total Sales
-
Michael Hogue

Buyer's Agent in 2022
Michael Hogue
RE/MAX
(217) 841-8486
3 in this area
206 Total Sales
Map
Source: Midwest Real Estate Data (MRED)
MLS Number: 12383116
APN: 41-20-04-360-019
- 3938 Summer Sage Ct
- 1313 W Ridge Ln
- 1321 W Ridge Ln
- 3911 Summer Sage Ct
- 3908 Summer Sage Ct
- 3807 Sandstone Dr
- 3905 Boulder Ridge Dr
- 3811 Boulder Ridge Dr
- 1407 Sand Dollar Dr
- 1409 Sand Dollar Dr
- 3716 Balcary Bay Unit 3716
- 1607 Peppermill Ln
- 1318 Myrtle Beach Ave
- 1320 Myrtle Beach Ave
- 1406 Myrtle Beach Ave
- 3711 Boulder Ridge Dr
- 3802 Slate Dr
- 3709 Boulder Ridge Dr
- 3901 Tallgrass Dr
- 3911 Tallgrass Dr





