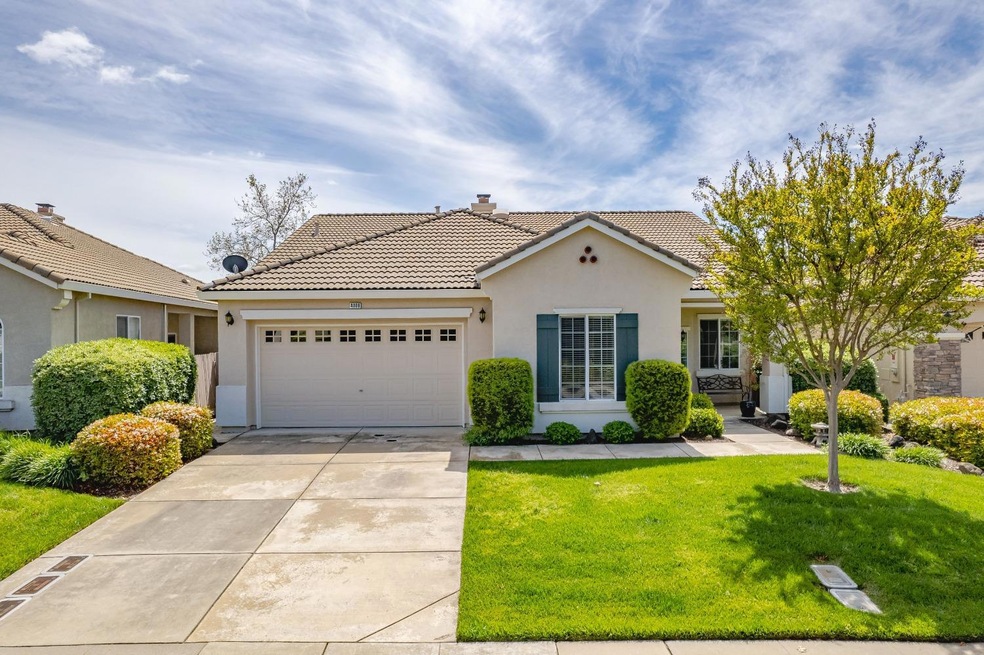
$840,990
- 4 Beds
- 2.5 Baths
- 2,154 Sq Ft
- 5081 Brooks Cir
- Folsom, CA
Welcome to this beautifully designed 4-bedroom, 2.5-bath former model home by Lennar, nestled in the highly sought-after Sterling Hills neighborhood of Russell Ranch. This bright and open single-story layout offers both elegance and functionality, with custom finishes and thoughtful upgrades throughout. The chef's kitchen is a true highlight, featuring granite countertops, GE Cafe stainless steel
Scott Ostrode Keller Williams Realty EDH
