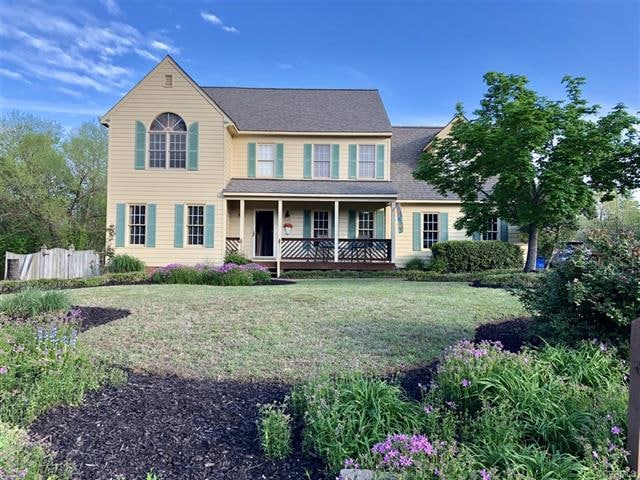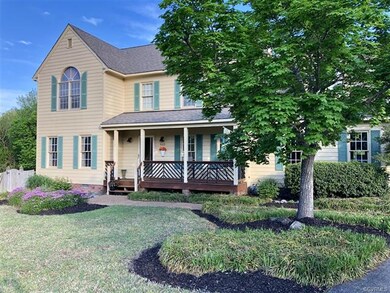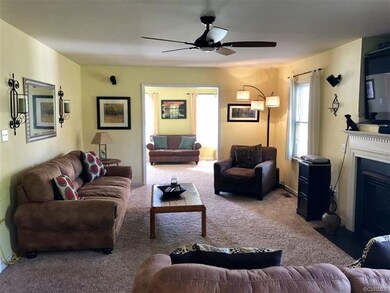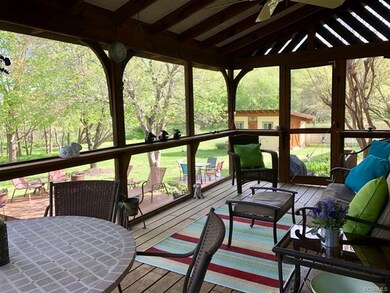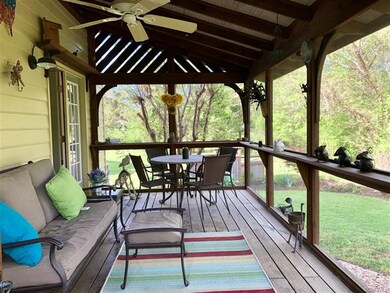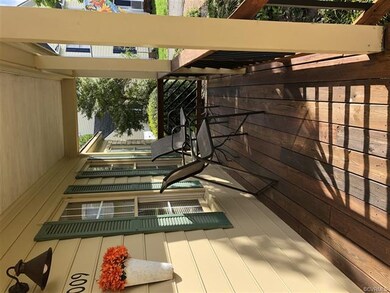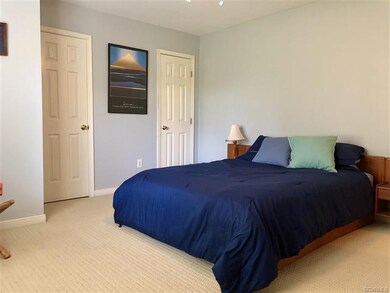
4009 Graham Meadows Ct Henrico, VA 23233
Foxhall NeighborhoodEstimated Value: $645,000 - $692,821
Highlights
- Transitional Architecture
- Wood Flooring
- High Ceiling
- Nuckols Farm Elementary School Rated A-
- Separate Formal Living Room
- Workshop
About This Home
As of May 2019Traditional, gorgeous, move in ready home with 4 bedrooms and 2.5 baths located in the Short Pump Graham Meadows subdivision. This home is on a quiet cul da sac with stunning curb appeal, charming full front porch viewing mature landscaping. Located in sought after school district, just a short walk to near by Green Gate shops, restaurants, Nuckols Farm county park and Nuckols Farm elementary school.Front living room with built in cabinets. All hard wood floors just refinished. Spacious family room with ceiling fan and gas fireplace. Upgraded kitchen has granite counters, custom tile work, pot rack, recessed lighting and stainless steel appliances. Master bathroom features custom tile work, walk in shower, soaker tub and vaulted ceiling. Convenient upstairs laundry. Enjoy spring weather in the screen porch viewing the spacious yard, patio, decks, mature landscaping and Koi fish pond. Paved driveway. 2 car garage. New roof September 2018. Detached 200 sq ft custom wood shop. Original owners.
Last Agent to Sell the Property
XRealty.NetLLC License #0225194372 Listed on: 04/25/2019
Home Details
Home Type
- Single Family
Est. Annual Taxes
- $3,249
Year Built
- Built in 1998
Lot Details
- 0.28 Acre Lot
- Cul-De-Sac
- Partially Fenced Property
- Level Lot
- Zoning described as MIXED
HOA Fees
- $9 Monthly HOA Fees
Parking
- 2 Car Attached Garage
- Driveway
Home Design
- Transitional Architecture
- Wood Siding
- Hardboard
Interior Spaces
- 2,638 Sq Ft Home
- 2-Story Property
- Wired For Data
- Built-In Features
- Bookcases
- High Ceiling
- Ceiling Fan
- Recessed Lighting
- Self Contained Fireplace Unit Or Insert
- Gas Fireplace
- Window Treatments
- French Doors
- Separate Formal Living Room
- Dining Area
- Workshop
- Crawl Space
- Dryer
Kitchen
- Eat-In Kitchen
- Oven
- Microwave
- Dishwasher
- Disposal
Flooring
- Wood
- Partially Carpeted
- Tile
Bedrooms and Bathrooms
- 4 Bedrooms
- En-Suite Primary Bedroom
- Walk-In Closet
- 2 Full Bathrooms
- Double Vanity
Home Security
- Storm Doors
- Fire and Smoke Detector
Outdoor Features
- Patio
- Exterior Lighting
- Shed
- Front Porch
Schools
- Nuckols Farm Elementary School
- Short Pump Middle School
- Deep Run High School
Utilities
- Forced Air Heating and Cooling System
- Heating System Uses Natural Gas
- Gas Water Heater
- High Speed Internet
- Cable TV Available
Community Details
- Graham Meadows Subdivision
Listing and Financial Details
- Tax Lot 5
- Assessor Parcel Number 729-764-9622
Ownership History
Purchase Details
Home Financials for this Owner
Home Financials are based on the most recent Mortgage that was taken out on this home.Purchase Details
Home Financials for this Owner
Home Financials are based on the most recent Mortgage that was taken out on this home.Similar Homes in Henrico, VA
Home Values in the Area
Average Home Value in this Area
Purchase History
| Date | Buyer | Sale Price | Title Company |
|---|---|---|---|
| Bundy Gerald L | $412,000 | Title Resources Guaranty Co | |
| -- | $44,500 | -- |
Mortgage History
| Date | Status | Borrower | Loan Amount |
|---|---|---|---|
| Open | Bundy Gerald L | $295,318 | |
| Closed | Bundy Gerald L | $329,600 | |
| Previous Owner | Plotz Julie L | $161,000 | |
| Previous Owner | Plotz Kenneth A | $40,000 | |
| Previous Owner | Plotz Kenneth A | $124,134 | |
| Previous Owner | -- | $60,000 |
Property History
| Date | Event | Price | Change | Sq Ft Price |
|---|---|---|---|---|
| 05/30/2019 05/30/19 | Sold | $412,000 | 0.0% | $156 / Sq Ft |
| 04/29/2019 04/29/19 | Pending | -- | -- | -- |
| 04/25/2019 04/25/19 | For Sale | $412,000 | -- | $156 / Sq Ft |
Tax History Compared to Growth
Tax History
| Year | Tax Paid | Tax Assessment Tax Assessment Total Assessment is a certain percentage of the fair market value that is determined by local assessors to be the total taxable value of land and additions on the property. | Land | Improvement |
|---|---|---|---|---|
| 2025 | $4,979 | $553,400 | $130,000 | $423,400 |
| 2024 | $4,979 | $551,600 | $130,000 | $421,600 |
| 2023 | $4,689 | $551,600 | $130,000 | $421,600 |
| 2022 | $4,117 | $484,300 | $115,000 | $369,300 |
| 2021 | $3,650 | $406,600 | $90,000 | $316,600 |
| 2020 | $3,537 | $406,600 | $90,000 | $316,600 |
| 2019 | $3,249 | $373,400 | $90,000 | $283,400 |
| 2018 | $3,098 | $356,100 | $84,000 | $272,100 |
| 2017 | $3,098 | $356,100 | $84,000 | $272,100 |
| 2016 | $2,936 | $337,500 | $75,000 | $262,500 |
| 2015 | $2,664 | $337,500 | $75,000 | $262,500 |
| 2014 | $2,664 | $306,200 | $65,000 | $241,200 |
Agents Affiliated with this Home
-
Norman Domingo
N
Seller's Agent in 2019
Norman Domingo
XRealty.NetLLC
(888) 838-9044
1,419 Total Sales
-
Barbara Lustig

Buyer's Agent in 2019
Barbara Lustig
Long & Foster
(804) 349-5590
1 in this area
97 Total Sales
Map
Source: Central Virginia Regional MLS
MLS Number: 1913147
APN: 729-764-9622
- 4302 Weaver Brook Rd Unit B
- 12520 Gayton Bluffs Ln
- 12352 Purbrook Walk
- 3526 Vinery Ave
- 3404 Priscilla Ct
- 12335 Dewhurst Ave
- 12322 Graham Meadows Dr
- 344 Becklow Ave
- 3321 Haydenpark Ln
- 3327 Haydenpark Ln
- 3325 Haydenpark Ln
- 3331 Haydenpark Ln
- 3331 Haydenpark Ln
- 4248 Broad Hill Dr Unit A
- 4315 Broad Hill Dr Unit A
- 3227 Conningham Ln
- 13601 Cotton Patch Ct
- 1137 Broad Hill Trace
- 13509 Cotley Ln
- 4029 Huntsteed Way
- 4009 Graham Meadows Ct
- 3540 Graham Meadows Place
- 4005 Graham Meadows Ct
- 4012 Graham Meadows Ct
- 4008 Graham Meadows Ct
- 3534 Graham Meadows Place
- 3530 Graham Meadows Place
- 4004 Graham Meadows Ct
- 3538 Graham Meadows Place
- 3524 Graham Meadows Place
- 12465 Graham Meadows Dr
- 3516 Graham Meadows Place
- 12461 Graham Meadows Dr
- 3533 Graham Meadows Place
- 3529 Graham Meadows Place
- 12468 Graham Meadows Dr
- 3537 Graham Meadows Place
- 3525 Graham Meadows Place
- 3541 Graham Meadows Place
- 3508 Graham Meadows Place
