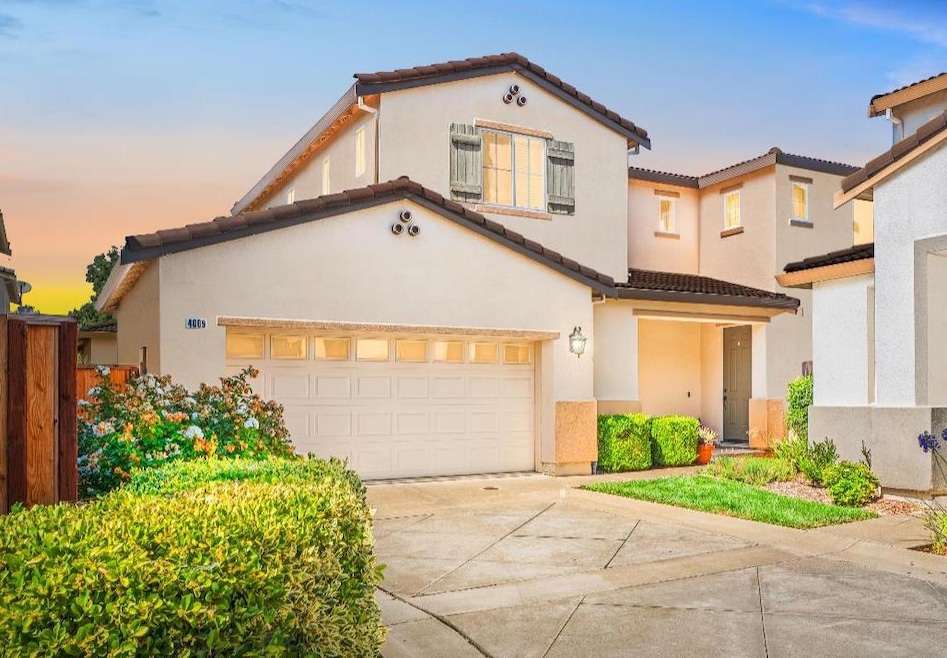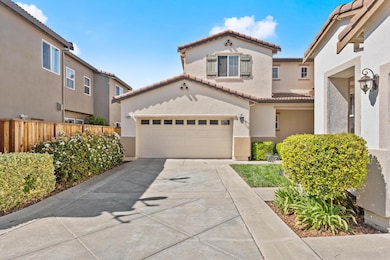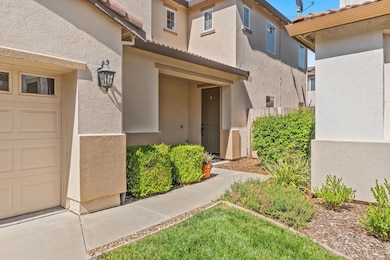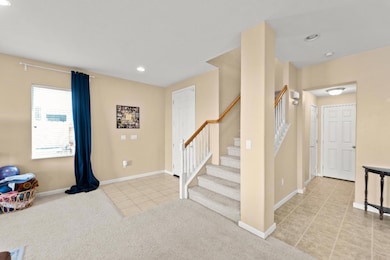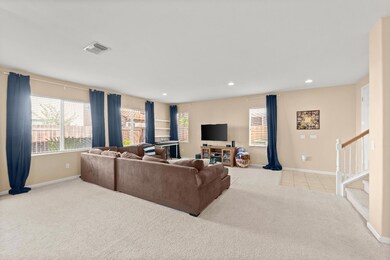
$499,000
- 3 Beds
- 2.5 Baths
- 1,513 Sq Ft
- 4089 Southampton St
- West Sacramento, CA
Bright & Stylish Home in Port Towne at Bridgeway Lakes Welcome to this charming and meticulously maintained home in the desirable Port Towne at Bridgeway Lakes community of West Sacramento! Built in 2020 by LGI Homes, this 1,513 sq. ft. residence offers the perfect blend of comfort, style, and convenience. Step inside to an inviting open floor plan filled with natural light, creating a warm
Dana Gray Coldwell Banker Realty
