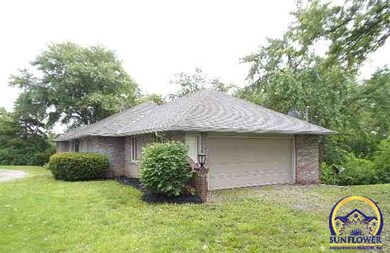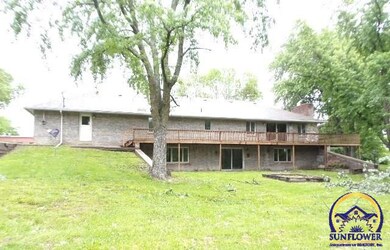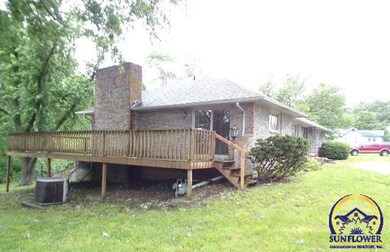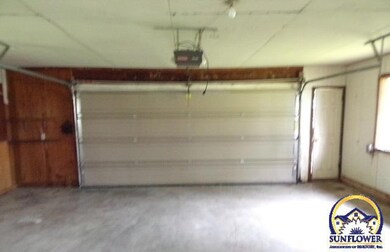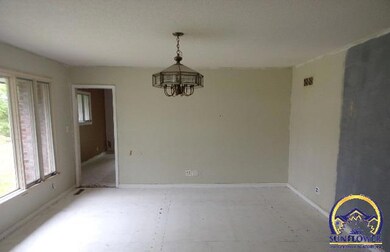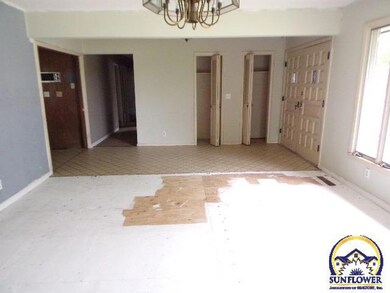401 12th St Valley Falls, KS 66088
Highlights
- Deck
- Ranch Style House
- No HOA
- Recreation Room
- Great Room
- Formal Dining Room
About This Home
As of October 2023Must see this large Valley Falls all brick ranch home on 3 lots. Home features 5 bedrooms, 2.5 baths, formal dining rooms, hearth room with full wall brick fireplace, walk-out basement with 2 bedrooms, rec room, and great room. All carpet upstairs and in the basement has been removed. Nice room sizes, Anderson windows and lots of potential in this one. Wonderful wrap around deck across the back and side. 2 car garage and circle drive. Don't delay this won't last. This is a Fannie Mae HomePath Property!!
Home Details
Home Type
- Single Family
Est. Annual Taxes
- $3,214
Year Built
- Built in 1967
Lot Details
- Lot Dimensions are 142x150
- Paved or Partially Paved Lot
Parking
- 2 Car Attached Garage
Home Design
- Ranch Style House
- Brick or Stone Mason
- Composition Roof
- Stick Built Home
Interior Spaces
- 3,027 Sq Ft Home
- Wood Burning Fireplace
- Great Room
- Living Room with Fireplace
- Formal Dining Room
- Recreation Room
- Partially Finished Basement
- Basement Fills Entire Space Under The House
- Electric Cooktop
Bedrooms and Bathrooms
- 5 Bedrooms
Laundry
- Laundry Room
- Laundry in Kitchen
Outdoor Features
- Deck
Schools
- Valley Falls Elementary School
- Valley Falls Middle School
- Valley Falls High School
Utilities
- Forced Air Heating and Cooling System
- Gas Water Heater
Community Details
- No Home Owners Association
- Jefferson Count Subdivision
Listing and Financial Details
- Assessor Parcel Number 0440841903009001000
Ownership History
Purchase Details
Home Financials for this Owner
Home Financials are based on the most recent Mortgage that was taken out on this home.Purchase Details
Home Financials for this Owner
Home Financials are based on the most recent Mortgage that was taken out on this home.Map
Home Values in the Area
Average Home Value in this Area
Purchase History
| Date | Type | Sale Price | Title Company |
|---|---|---|---|
| Deed | $362,187 | Chicago Title Co | |
| Grant Deed | $135,388 | Continental Title Co |
Mortgage History
| Date | Status | Loan Amount | Loan Type |
|---|---|---|---|
| Open | $289,750 | Construction | |
| Previous Owner | $108,311 | New Conventional |
Property History
| Date | Event | Price | Change | Sq Ft Price |
|---|---|---|---|---|
| 10/24/2023 10/24/23 | Sold | -- | -- | -- |
| 09/22/2023 09/22/23 | Pending | -- | -- | -- |
| 07/19/2023 07/19/23 | Price Changed | $305,000 | -3.2% | $90 / Sq Ft |
| 07/04/2023 07/04/23 | For Sale | $315,000 | +21.2% | $93 / Sq Ft |
| 04/01/2022 04/01/22 | Sold | -- | -- | -- |
| 02/08/2022 02/08/22 | For Sale | $259,900 | +107.9% | $137 / Sq Ft |
| 11/03/2017 11/03/17 | Sold | -- | -- | -- |
| 09/20/2017 09/20/17 | Pending | -- | -- | -- |
| 05/22/2017 05/22/17 | For Sale | $125,000 | -- | $41 / Sq Ft |
Tax History
| Year | Tax Paid | Tax Assessment Tax Assessment Total Assessment is a certain percentage of the fair market value that is determined by local assessors to be the total taxable value of land and additions on the property. | Land | Improvement |
|---|---|---|---|---|
| 2024 | $5,849 | $36,470 | $1,708 | $34,762 |
| 2023 | $5,394 | $33,822 | $1,947 | $31,875 |
| 2022 | $3,408 | $30,670 | $1,956 | $28,714 |
| 2021 | $3,408 | $21,026 | $1,899 | $19,127 |
| 2020 | $3,408 | $19,125 | $1,876 | $17,249 |
| 2019 | $3,374 | $18,826 | $1,769 | $17,057 |
| 2018 | $3,325 | $18,768 | $1,555 | $17,213 |
| 2017 | $3,202 | $18,041 | $1,636 | $16,405 |
| 2016 | $3,215 | $18,168 | $1,983 | $16,185 |
| 2015 | -- | $18,183 | $1,785 | $16,398 |
| 2014 | -- | $17,756 | $1,785 | $15,971 |
Source: Sunflower Association of REALTORS®
MLS Number: 195226
APN: 084-19-0-30-09-001-00-0

