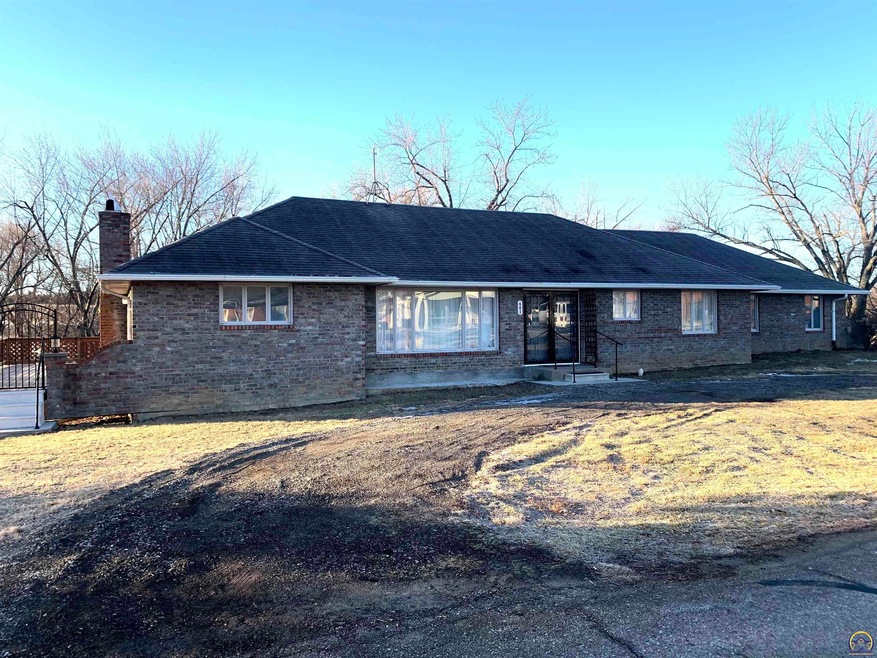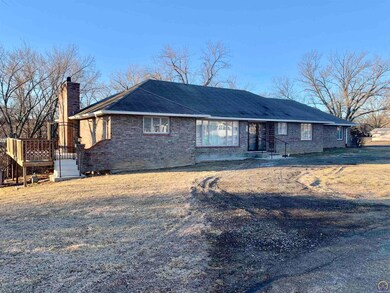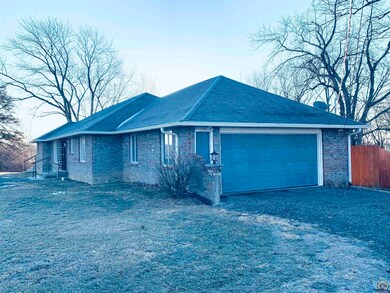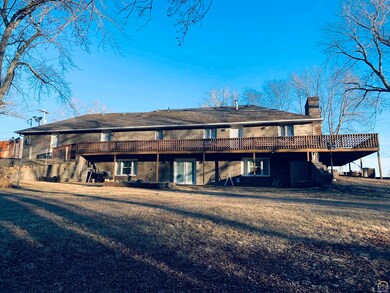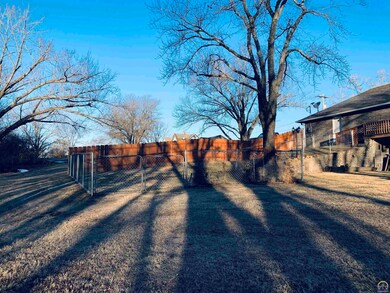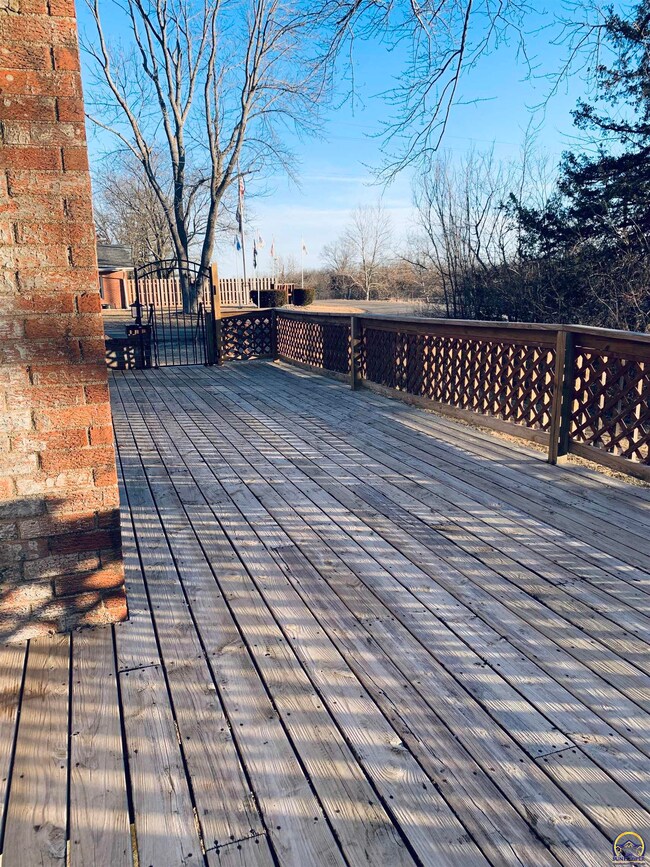
401 12th St Valley Falls, KS 66088
Highlights
- Deck
- Wooded Lot
- Corner Lot
- Recreation Room
- Ranch Style House
- 2 Car Attached Garage
About This Home
As of October 2023Welcome home to this spacious beautifully updated brick ranch home located on the edge of Valley Falls. On nearly half an acre, you'll enjoy your own wooden oasis and a partially fenced area for your furry pets to run safely. Plenty of storage outside with a separate 8x10 garden shed and a two car attached garage. Stepping inside you will find a newly remodeled home, top to bottom with 5 bedrooms (1 non conforming) and 4 bathrooms (1 half bath). The master suite has a spacious walk in closet. On the main level, you will also find a 2nd suite with it's own full bathroom and walk in closet. In the kitchen, enjoy an extra large island and eat in dinning room allow plenty of room for entertaining large gatherings with no one missing out. Moving downstairs, you will find a walk out basement, a nearly full kitchen, along with 2 bedrooms (one nonconforming) and a full bathroom, in addition to unfinished storage spaces. This home does not lack storage space! This adorable town has a lot to offer with small town living. Great schools, new swimming pool, library, grocery store, gas station, flower shop and much more. This home has been well cared for and is ready for it's new owners! Valley Falls is calling you home.
Last Buyer's Agent
House Non Member
SUNFLOWER ASSOCIATION OF REALT
Home Details
Home Type
- Single Family
Est. Annual Taxes
- $3,370
Year Built
- Built in 1967
Lot Details
- Partially Fenced Property
- Corner Lot
- Paved or Partially Paved Lot
- Wooded Lot
Home Design
- Ranch Style House
- Brick Exterior Construction
- Poured Concrete
- Architectural Shingle Roof
- Stick Built Home
Interior Spaces
- Living Room
- Combination Kitchen and Dining Room
- Recreation Room
- Utility Room
- Laundry on main level
- Partially Finished Basement
- Walk-Out Basement
- Breakfast Bar
Bedrooms and Bathrooms
- 5 Bedrooms
- Bathroom on Main Level
- 0.5 Bathroom
Parking
- 2 Car Attached Garage
- Parking Available
Outdoor Features
- Deck
- Patio
- Storage Shed
Schools
- Valley Falls Elementary School
- Valley Falls Middle School
- Valley Falls High School
Utilities
- Forced Air Heating and Cooling System
- Gas Water Heater
- Water Softener is Owned
Ownership History
Purchase Details
Home Financials for this Owner
Home Financials are based on the most recent Mortgage that was taken out on this home.Purchase Details
Home Financials for this Owner
Home Financials are based on the most recent Mortgage that was taken out on this home.Map
Similar Home in Valley Falls, KS
Home Values in the Area
Average Home Value in this Area
Purchase History
| Date | Type | Sale Price | Title Company |
|---|---|---|---|
| Deed | $362,187 | Chicago Title Co | |
| Grant Deed | $135,388 | Continental Title Co |
Mortgage History
| Date | Status | Loan Amount | Loan Type |
|---|---|---|---|
| Open | $289,750 | Construction | |
| Previous Owner | $108,311 | New Conventional |
Property History
| Date | Event | Price | Change | Sq Ft Price |
|---|---|---|---|---|
| 10/24/2023 10/24/23 | Sold | -- | -- | -- |
| 09/22/2023 09/22/23 | Pending | -- | -- | -- |
| 07/19/2023 07/19/23 | Price Changed | $305,000 | -3.2% | $90 / Sq Ft |
| 07/04/2023 07/04/23 | For Sale | $315,000 | +21.2% | $93 / Sq Ft |
| 04/01/2022 04/01/22 | Sold | -- | -- | -- |
| 02/08/2022 02/08/22 | For Sale | $259,900 | +107.9% | $137 / Sq Ft |
| 11/03/2017 11/03/17 | Sold | -- | -- | -- |
| 09/20/2017 09/20/17 | Pending | -- | -- | -- |
| 05/22/2017 05/22/17 | For Sale | $125,000 | -- | $41 / Sq Ft |
Tax History
| Year | Tax Paid | Tax Assessment Tax Assessment Total Assessment is a certain percentage of the fair market value that is determined by local assessors to be the total taxable value of land and additions on the property. | Land | Improvement |
|---|---|---|---|---|
| 2024 | $5,849 | $36,470 | $1,708 | $34,762 |
| 2023 | $5,394 | $33,822 | $1,947 | $31,875 |
| 2022 | $3,408 | $30,670 | $1,956 | $28,714 |
| 2021 | $3,408 | $21,026 | $1,899 | $19,127 |
| 2020 | $3,408 | $19,125 | $1,876 | $17,249 |
| 2019 | $3,374 | $18,826 | $1,769 | $17,057 |
| 2018 | $3,325 | $18,768 | $1,555 | $17,213 |
| 2017 | $3,202 | $18,041 | $1,636 | $16,405 |
| 2016 | $3,215 | $18,168 | $1,983 | $16,185 |
| 2015 | -- | $18,183 | $1,785 | $16,398 |
| 2014 | -- | $17,756 | $1,785 | $15,971 |
Source: Sunflower Association of REALTORS®
MLS Number: 222453
APN: 084-19-0-30-09-001-00-0
