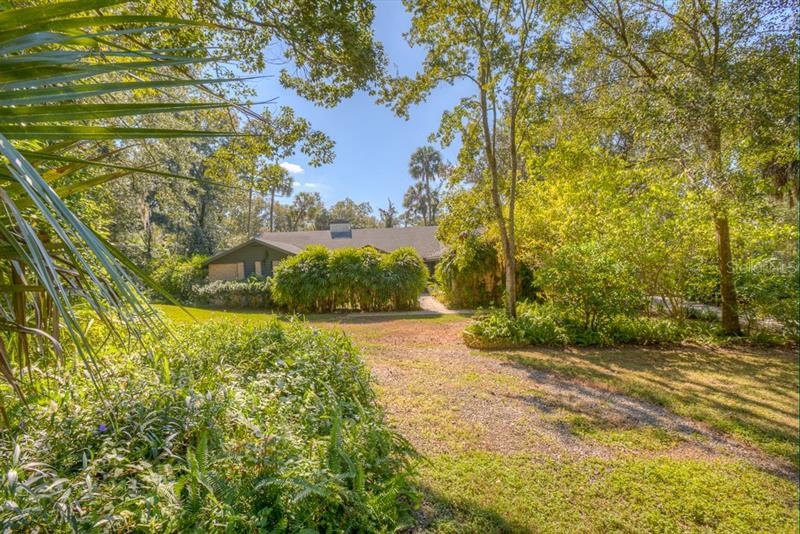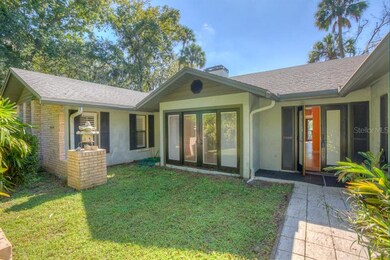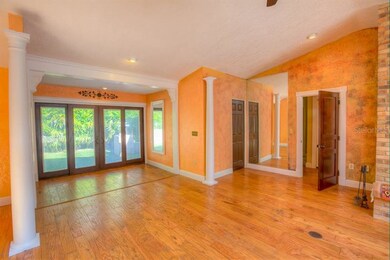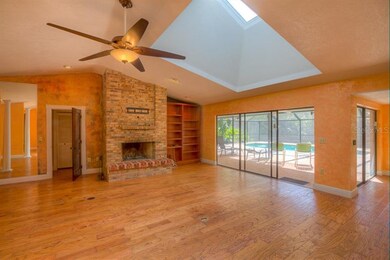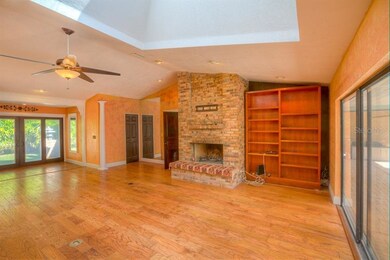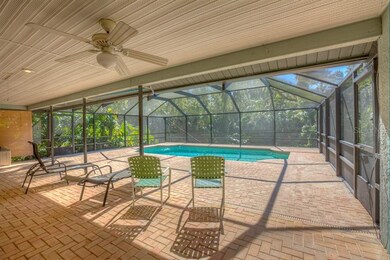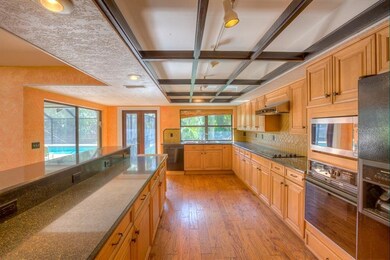
401 Apache Trail Brandon, FL 33511
Highlights
- Screened Pool
- 2.23 Acre Lot
- Deck
- Cimino Elementary School Rated A-
- Open Floorplan
- Cathedral Ceiling
About This Home
As of June 2025PEACEFUL AND PRIVATE, India-n Hills is a beautiful neighborhood of Custom Homes. Relax by the screened Pool surrounded by stone pavers overlooking acres of woods. Many wonderful features in this home to enjoy include a gourmet kitchen with Solid Maple Kraftmade Cabinetry and Silestone Quartz Counters, pull out shelves and great view of the outdoors. Wide Plank flooring in kitchen, great room and dining room. The great room opens to the pool with a wall of sliders and a Massive Sky Light . For those cool nights cuddle up by the brick Fireplace. The master also opens to the pool with a wall of sliders. The Master Suite includes a separate large den. The lovely appointed master bath includes Quartz Counters, separate shower and large soaking tub. The den off the master bedroom could be easily converted back to a 4th bedroom. The second bedroom opens to a deck and has its on full bath. Sold as is for the seller's convenience.
Last Agent to Sell the Property
KELLER WILLIAMS SUBURBAN TAMPA License #3136120 Listed on: 11/12/2017

Home Details
Home Type
- Single Family
Est. Annual Taxes
- $3,575
Year Built
- Built in 1987
Lot Details
- 2.23 Acre Lot
- Street terminates at a dead end
- North Facing Home
- Mature Landscaping
- Oversized Lot
- Landscaped with Trees
- Property is zoned ASC-1
Home Design
- Slab Foundation
- Shingle Roof
- Block Exterior
- Stucco
Interior Spaces
- 3,100 Sq Ft Home
- Open Floorplan
- Cathedral Ceiling
- Ceiling Fan
- Wood Burning Fireplace
- Blinds
- French Doors
- Sliding Doors
- Great Room
- Intercom
- Laundry in unit
Kitchen
- Eat-In Kitchen
- Built-In Oven
- Cooktop
- Recirculated Exhaust Fan
- Microwave
- Dishwasher
- Stone Countertops
- Solid Wood Cabinet
- Disposal
Flooring
- Wood
- Carpet
- Ceramic Tile
Bedrooms and Bathrooms
- 3 Bedrooms
- Primary Bedroom on Main
- Split Bedroom Floorplan
- Walk-In Closet
Parking
- Parking Pad
- Converted Garage
- On-Street Parking
Pool
- Screened Pool
- In Ground Pool
- Gunite Pool
- Fence Around Pool
Outdoor Features
- Deck
- Enclosed patio or porch
- Exterior Lighting
Schools
- Cimino Elementary School
- Burns Middle School
- Bloomingdale High School
Utilities
- Zoned Heating and Cooling
- Well
- Electric Water Heater
- Septic Tank
- High Speed Internet
- Cable TV Available
Community Details
- No Home Owners Association
- Indian Hills Subdivision
- The community has rules related to deed restrictions
Listing and Financial Details
- Homestead Exemption
- Visit Down Payment Resource Website
- Legal Lot and Block 11 / 5
- Assessor Parcel Number U-14-30-20-2QT-000005-00011.0
Ownership History
Purchase Details
Home Financials for this Owner
Home Financials are based on the most recent Mortgage that was taken out on this home.Purchase Details
Purchase Details
Home Financials for this Owner
Home Financials are based on the most recent Mortgage that was taken out on this home.Similar Homes in the area
Home Values in the Area
Average Home Value in this Area
Purchase History
| Date | Type | Sale Price | Title Company |
|---|---|---|---|
| Warranty Deed | $340,000 | Foundation Title & Trust Llc | |
| Warranty Deed | $285,500 | Fidelity National Title Ins | |
| Deed | $180,000 | -- |
Mortgage History
| Date | Status | Loan Amount | Loan Type |
|---|---|---|---|
| Previous Owner | $230,000 | Credit Line Revolving | |
| Previous Owner | $162,000 | No Value Available |
Property History
| Date | Event | Price | Change | Sq Ft Price |
|---|---|---|---|---|
| 06/17/2025 06/17/25 | Sold | $600,000 | +0.2% | $204 / Sq Ft |
| 05/25/2025 05/25/25 | Pending | -- | -- | -- |
| 05/21/2025 05/21/25 | Price Changed | $599,000 | -7.7% | $204 / Sq Ft |
| 05/15/2025 05/15/25 | Price Changed | $649,000 | -7.2% | $221 / Sq Ft |
| 05/05/2025 05/05/25 | For Sale | $699,000 | 0.0% | $238 / Sq Ft |
| 04/08/2025 04/08/25 | Pending | -- | -- | -- |
| 03/24/2025 03/24/25 | Price Changed | $699,000 | -3.6% | $238 / Sq Ft |
| 03/17/2025 03/17/25 | For Sale | $725,000 | +113.2% | $247 / Sq Ft |
| 07/11/2018 07/11/18 | Sold | $340,000 | -2.9% | $110 / Sq Ft |
| 06/19/2018 06/19/18 | Pending | -- | -- | -- |
| 06/15/2018 06/15/18 | For Sale | $350,000 | 0.0% | $113 / Sq Ft |
| 06/02/2018 06/02/18 | Pending | -- | -- | -- |
| 05/08/2018 05/08/18 | Price Changed | $350,000 | 0.0% | $113 / Sq Ft |
| 05/08/2018 05/08/18 | For Sale | $350,000 | +2.9% | $113 / Sq Ft |
| 05/08/2018 05/08/18 | Off Market | $340,000 | -- | -- |
| 02/07/2018 02/07/18 | Price Changed | $375,000 | -6.0% | $121 / Sq Ft |
| 12/11/2017 12/11/17 | Price Changed | $399,000 | -5.0% | $129 / Sq Ft |
| 11/12/2017 11/12/17 | For Sale | $420,000 | -- | $135 / Sq Ft |
Tax History Compared to Growth
Tax History
| Year | Tax Paid | Tax Assessment Tax Assessment Total Assessment is a certain percentage of the fair market value that is determined by local assessors to be the total taxable value of land and additions on the property. | Land | Improvement |
|---|---|---|---|---|
| 2024 | $8,452 | $505,779 | $154,258 | $351,521 |
| 2023 | $7,616 | $437,016 | $128,827 | $308,189 |
| 2022 | $7,144 | $435,843 | $128,827 | $307,016 |
| 2021 | $6,246 | $320,193 | $90,680 | $229,513 |
| 2020 | $5,652 | $280,924 | $84,323 | $196,601 |
| 2019 | $5,909 | $295,236 | $84,323 | $210,913 |
| 2018 | $3,624 | $212,683 | $0 | $0 |
| 2017 | $3,576 | $243,832 | $0 | $0 |
| 2016 | $3,536 | $204,024 | $0 | $0 |
| 2015 | $3,574 | $202,606 | $0 | $0 |
| 2014 | $3,547 | $200,998 | $0 | $0 |
| 2013 | -- | $198,028 | $0 | $0 |
Agents Affiliated with this Home
-
Levi Stubbs

Seller's Agent in 2025
Levi Stubbs
GREEN STAR REALTY, INC.
(813) 598-6841
21 in this area
506 Total Sales
-
Tracy Stubbs
T
Seller Co-Listing Agent in 2025
Tracy Stubbs
GREEN STAR REALTY, INC.
(813) 802-9323
11 in this area
339 Total Sales
-
Reineris Perez
R
Buyer's Agent in 2025
Reineris Perez
MIRIAM HURTADO REAL ESTATE GROUP
(813) 534-3975
1 in this area
6 Total Sales
-
Carmen Hufstetler
C
Seller's Agent in 2018
Carmen Hufstetler
KELLER WILLIAMS SUBURBAN TAMPA
(813) 966-7888
1 in this area
6 Total Sales
-
David Lee

Buyer's Agent in 2018
David Lee
IMPACT REALTY TAMPA BAY
(813) 449-1883
9 Total Sales
Map
Source: Stellar MLS
MLS Number: T2913741
APN: U-14-30-20-2QT-000005-00011.0
- 307 Apache Trail
- 405 Apache Trail
- 126 Holly Tree Ln
- 4808 Rambling River Rd
- 5115 Abisher Wood Ln
- 4710 Rambling River Rd
- 4706 Rambling River Rd
- 4868 Rambling River Rd
- 4701 Rambling River Rd
- 4606 Ridgecliff Dr
- 4641 John Moore Rd
- 105 Locust Dr
- 9298 Carr Rd
- 909 Shoals Landing Dr
- 13004 Bell Creek Chase
- 918 Shoals Landing Dr
- 4617 John Moore Rd
- 12523 Riverglen Dr
- 4623 John Moore Rd
- 903 Tomahawk Trail
