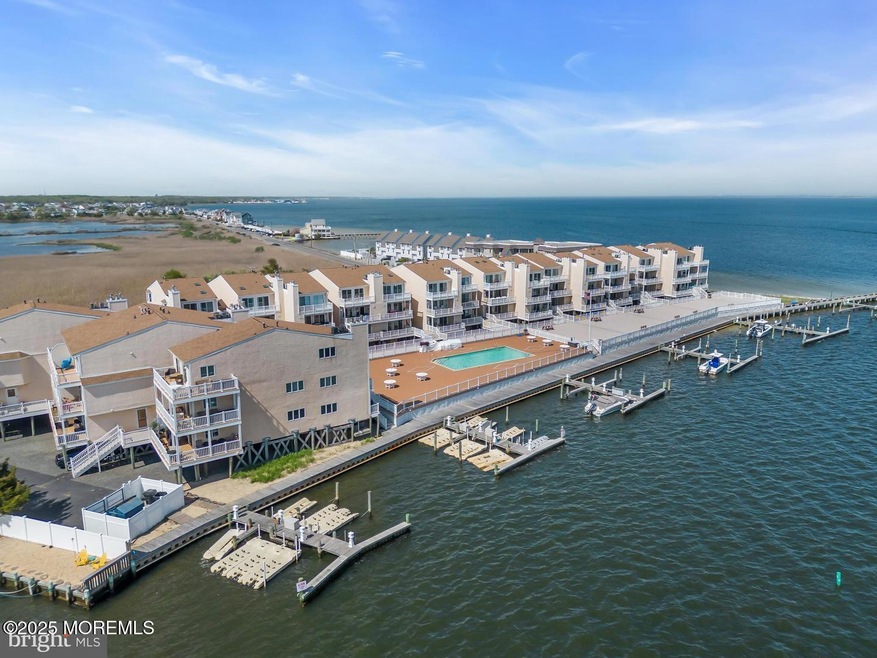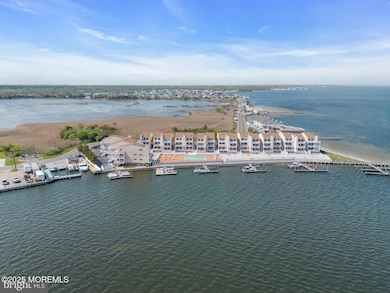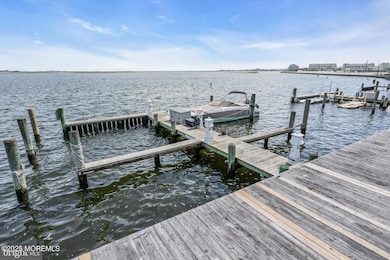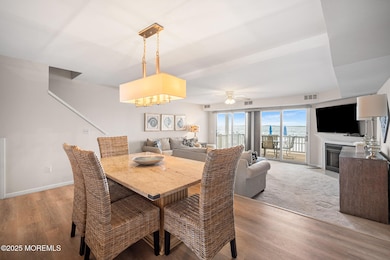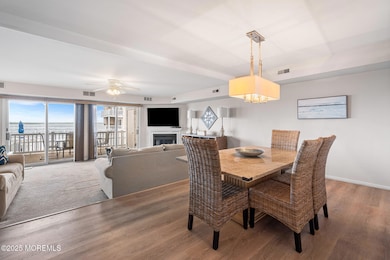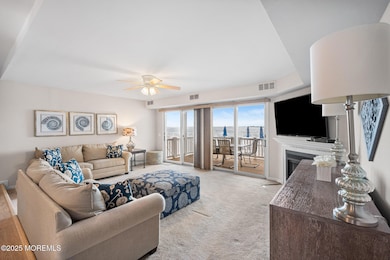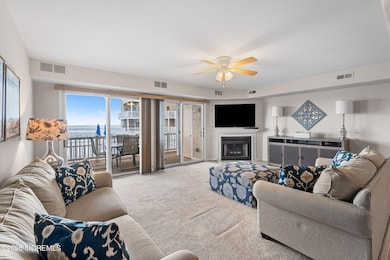
401 Bayshore Dr Unit 7A Barnegat, NJ 08005
Barnegat Township NeighborhoodEstimated payment $5,048/month
Highlights
- Boat Dock
- In Ground Pool
- Balcony
- Property Fronts a Bay or Harbor
- Deck
- Shed
About This Home
BAYFRONT LIVING!! Bask in the breathtaking views of Barnegat Bay with over 1,728 square feet of living space, offering 3 bedrooms, 3 full baths, a gas fireplace, and multiple balconies to soak in the scenery. Enjoy and relax by the pool with new decking and your very own BOAT SLIP included. Plus, white sandy beaches are just steps away to sit and relax, go fishing or crabbing, paddle boarding and more. LBI beautiful beaches is about 20 minutes! Flood insurance is included in the monthly HOA. Interior paint is being touched up week of 7/21 and 3rd floor fiberglass is being repaired in the fall.
Listing Agent
Keller Williams Preferred Properties, Ship Bottom License #9910021 Listed on: 07/17/2025

Townhouse Details
Home Type
- Townhome
Est. Annual Taxes
- $9,270
Year Built
- Built in 1986
Lot Details
- Property Fronts a Bay or Harbor
- Landscaped
HOA Fees
- $675 Monthly HOA Fees
Home Design
- Shingle Roof
- Piling Construction
Interior Spaces
- 1,728 Sq Ft Home
- 3-Story Property
- Electric Fireplace
- Sliding Doors
- Water Views
Kitchen
- Gas Cooktop
- Stove
- Microwave
- Dishwasher
Flooring
- Carpet
- Ceramic Tile
Bedrooms and Bathrooms
- 3 Bedrooms
- 3 Full Bathrooms
Laundry
- Dryer
- Washer
Parking
- 2 Parking Spaces
- Unpaved Parking
- Paved Parking
- Visitor Parking
- Assigned Parking
Pool
- In Ground Pool
- Outdoor Pool
Outdoor Features
- Docks
- Balcony
- Deck
- Shed
- Storage Shed
Schools
- Russ Brackman Middle School
Utilities
- Forced Air Heating and Cooling System
- Heating System Uses Natural Gas
- Electric Water Heater
Listing and Financial Details
- Assessor Parcel Number 01-00202-0000-00006-0000-C07A
Community Details
Overview
- Front Yard Maintenance
- Association fees include trash, common area, exterior maint, lawn maintenance, pool, snow removal
- Barnegat Subdivision
- On-Site Maintenance
Amenities
- Common Area
Recreation
- Boat Dock
- Community Pool
- Snow Removal
Pet Policy
- Dogs and Cats Allowed
Map
Home Values in the Area
Average Home Value in this Area
Property History
| Date | Event | Price | Change | Sq Ft Price |
|---|---|---|---|---|
| 07/17/2025 07/17/25 | For Sale | $649,999 | +106.3% | $376 / Sq Ft |
| 05/09/2017 05/09/17 | Sold | $315,000 | +26.0% | $182 / Sq Ft |
| 04/29/2016 04/29/16 | Sold | $250,000 | 0.0% | $144 / Sq Ft |
| 04/29/2016 04/29/16 | Sold | $250,000 | -24.0% | $144 / Sq Ft |
| 01/19/2016 01/19/16 | Pending | -- | -- | -- |
| 05/12/2015 05/12/15 | For Sale | $328,800 | -- | $190 / Sq Ft |
Similar Homes in Barnegat, NJ
Source: MOREMLS (Monmouth Ocean Regional REALTORS®)
MLS Number: 22520752
APN: 01 00202-0000-00006-0000-C07A
- 401 Bay Shore Dr Unit 7A
- 401 Bay Shore Dr Unit 8B
- 401 Bay Shore Dr Unit 2A
- 401 Bay Shore Dr Unit 2A
- 379 Bayshore Dr
- 219 Newark Rd S
- 121 Clifton Rd
- 104 Bloomfield Rd
- 125 Bloomfield Rd
- 22 Gibraltar Ct Unit 28B
- 6 Gibraltar Ct Unit 26B
- 6 Omaha St
- 7 S Seas Ct
- 15 Tulsa Dr
- 604 E Bay Ave
- 46 S Seas Ct Unit 11B
- 609 E Bay Ave
- 154 Bayshore Dr
- 14 Emerald Dr Unit B
- 26 Ridgeway St
- 466 E Bay Ave
- 106 Englewood Ave
- 56 Memorial Dr
- 900 Barnegat Blvd N
- 78 Sheridan St
- 290 U S 9 Unit D5
- 17 Commodore Ct
- 102 Demmy Ave
- 23 Longboat Ave
- 1 Maplewood Ct
- 17 Davey Jones Way
- 101 Veterans Blvd
- 64 1st St
- 19 Dogwood Dr
- 82 Mission Way
- 227 N Main St Unit Above Salon
- 701 Chesapeake Dr
- 148 Mizzen Ave
- 117 Seaspray Rd
- 1217 Galley Ave
