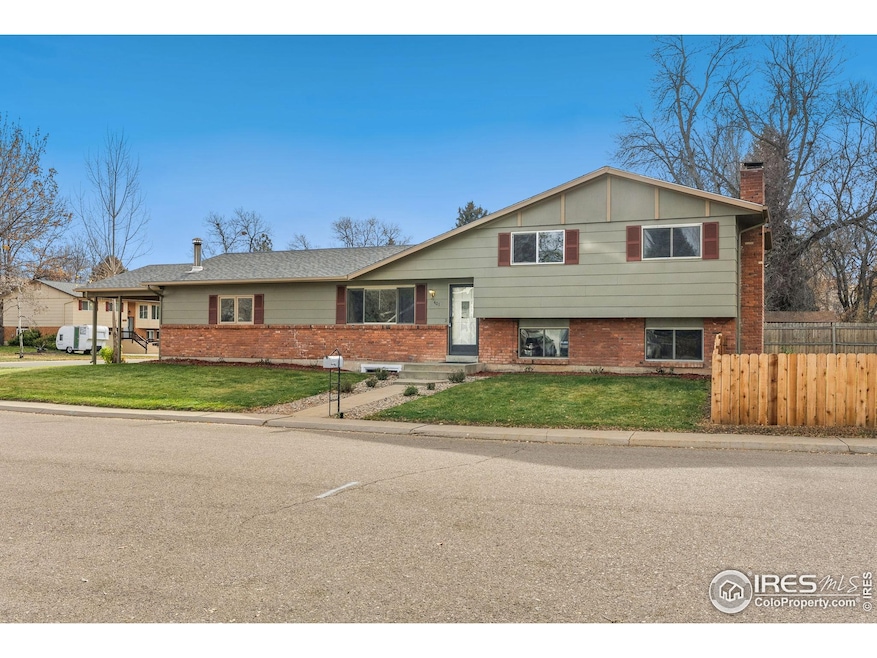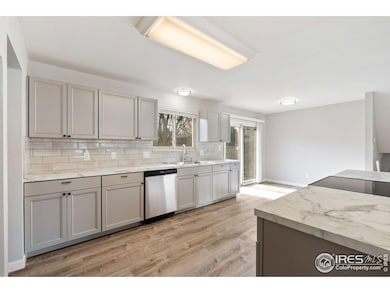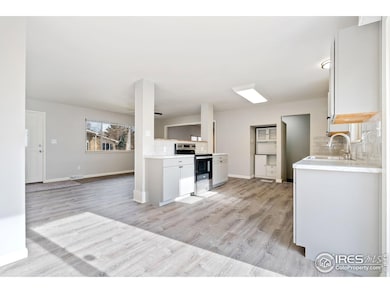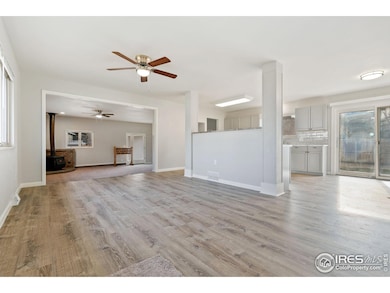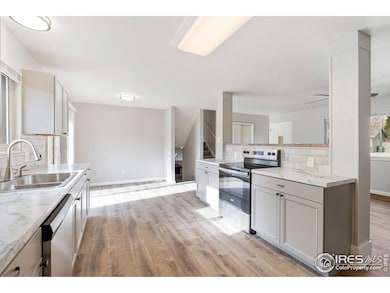401 Bluejay St Fort Collins, CO 80526
Woodwest NeighborhoodEstimated payment $3,283/month
Highlights
- No HOA
- 2 Car Detached Garage
- Patio
- Beattie Elementary School Rated 9+
- Fireplace
- Forced Air Heating and Cooling System
About This Home
This beautifully refreshed Fort Collins home sits on a spacious quarter-acre lot and is fully move-in ready with updates completed in July 2025. The interior and exterior have been completely repainted, and all carpeted areas feature brand-new carpeting. The kitchen has been fully remodeled with new cabinets, new countertops, updated tile, and new stainless steel appliances. You'll also find new hardwood flooring in the kitchen, dining room, and lower living room, along with new light fixtures and window coverings throughout the home.The floorplan includes a huge walk-in shower with a marble seat and dual showerheads, double-paned insulated windows, and both a wood-burning stove and wood-burning fireplace for cozy Colorado evenings. Forced-air heating and central air conditioning have both been fully serviced this year, adding peace of mind for the next owner.Outside, enjoy mature landscaping, a large deck, privacy fencing, and a full sprinkler system. With fresh updates from top to bottom, this home is truly ready for its next chapter.
Open House Schedule
-
Sunday, November 23, 202510:00 am to 12:00 pm11/23/2025 10:00:00 AM +00:0011/23/2025 12:00:00 PM +00:00Add to Calendar
Home Details
Home Type
- Single Family
Est. Annual Taxes
- $3,340
Year Built
- Built in 1969
Lot Details
- 10,207 Sq Ft Lot
- Fenced
- Property is zoned RL
Parking
- 2 Car Detached Garage
Home Design
- Wood Frame Construction
- Composition Roof
Interior Spaces
- 2,516 Sq Ft Home
- 3-Story Property
- Fireplace
Kitchen
- Electric Oven or Range
- Microwave
- Dishwasher
Flooring
- Carpet
- Laminate
Bedrooms and Bathrooms
- 5 Bedrooms
Schools
- Beattie Elementary School
- Blevins Middle School
- Rocky Mountain High School
Additional Features
- Patio
- Forced Air Heating and Cooling System
Community Details
- No Home Owners Association
- South Meadowlark Heights Subdivision
Listing and Financial Details
- Assessor Parcel Number R0133370
Map
Home Values in the Area
Average Home Value in this Area
Tax History
| Year | Tax Paid | Tax Assessment Tax Assessment Total Assessment is a certain percentage of the fair market value that is determined by local assessors to be the total taxable value of land and additions on the property. | Land | Improvement |
|---|---|---|---|---|
| 2025 | $3,340 | $38,492 | $2,680 | $35,812 |
| 2024 | $3,178 | $38,492 | $2,680 | $35,812 |
| 2022 | $2,752 | $29,141 | $2,780 | $26,361 |
| 2021 | $2,781 | $29,980 | $2,860 | $27,120 |
| 2020 | $2,800 | $29,930 | $2,860 | $27,070 |
| 2019 | $2,812 | $29,930 | $2,860 | $27,070 |
| 2018 | $2,190 | $24,026 | $2,880 | $21,146 |
| 2017 | $2,182 | $24,026 | $2,880 | $21,146 |
| 2016 | $1,873 | $20,513 | $3,184 | $17,329 |
| 2015 | $1,859 | $20,510 | $3,180 | $17,330 |
| 2014 | $1,730 | $18,960 | $3,180 | $15,780 |
Property History
| Date | Event | Price | List to Sale | Price per Sq Ft |
|---|---|---|---|---|
| 11/22/2025 11/22/25 | For Sale | $569,000 | -- | $226 / Sq Ft |
Purchase History
| Date | Type | Sale Price | Title Company |
|---|---|---|---|
| Bargain Sale Deed | -- | None Available | |
| Interfamily Deed Transfer | -- | None Available | |
| Interfamily Deed Transfer | -- | Chicago Title Co | |
| Warranty Deed | $254,000 | None Available | |
| Interfamily Deed Transfer | -- | None Available | |
| Warranty Deed | $235,000 | Security Title | |
| Warranty Deed | $175,000 | -- | |
| Interfamily Deed Transfer | -- | -- | |
| Interfamily Deed Transfer | -- | -- | |
| Interfamily Deed Transfer | -- | -- | |
| Warranty Deed | $170,000 | -- | |
| Warranty Deed | $98,800 | -- |
Mortgage History
| Date | Status | Loan Amount | Loan Type |
|---|---|---|---|
| Previous Owner | $242,900 | New Conventional | |
| Previous Owner | $240,000 | New Conventional | |
| Previous Owner | $240,000 | Purchase Money Mortgage | |
| Previous Owner | $211,500 | Purchase Money Mortgage | |
| Previous Owner | $70,000 | No Value Available |
Source: IRES MLS
MLS Number: 1047729
APN: 97261-15-001
- 2716 Ringneck Dr
- 3225 Eagle Dr
- 3113 Colony Dr
- 630 Homestead Ct
- 2612 Harvard St
- 3001 Worthington Ave
- 3421 Meadowlark Ave
- 818 Wagonwheel Dr
- 600 Republic Dr
- 3024 Placer Ct
- 2500 S College Ave
- 3031 Placer Ct
- 2900 Stanford Rd
- 3036 Rustic Ct
- 3378 Gunnison Dr
- 3440 Windmill Dr Unit 3-4
- 2701 Stover St Unit C10
- 3400 Stanford Rd Unit A129
- 3400 Stanford Rd Unit A120
- 720 Arbor Ave Unit 6
- 612 Rocky Mountain Way
- 712 Frontier Ct
- 350 Riva Ridge Ln
- 2608 Leisure Dr Unit D
- 435 E Drake Rd
- 3521 Stanford Rd
- 1030-2601 Davidson Dr
- 2301 S College Ave
- 3431 Stover St Unit 3431 Stover St. Bldg.E
- 705 E Drake Rd
- 2736 Raintree Dr
- 3425 S Shields St
- 3501 Stover St
- 700 E Drake Rd
- 809 E Drake Rd
- 1020 Wabash St
- 2828 Silverplume Dr Unit S5
- 1025 Oxford Ln
- 1775 Ashlar Dr
- 1038 Boltz Dr
