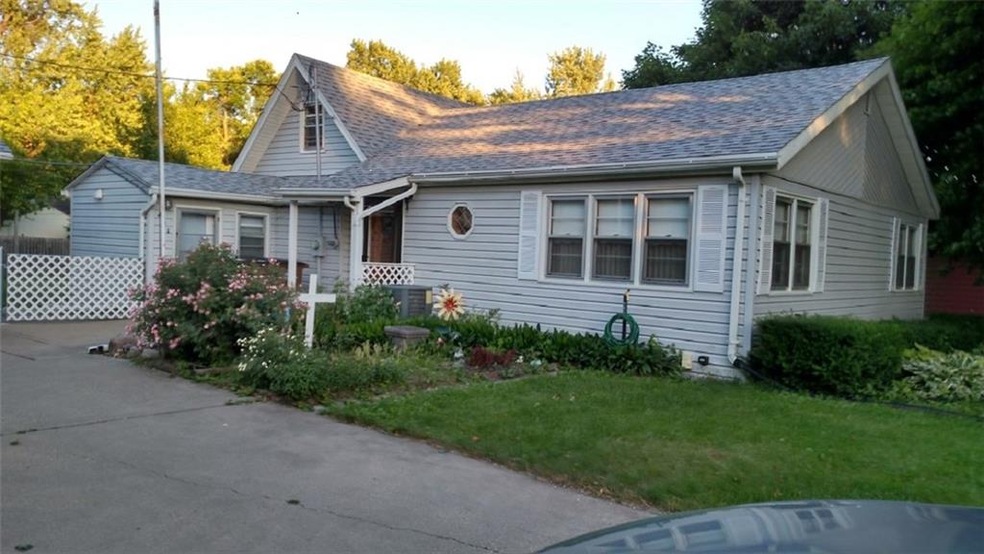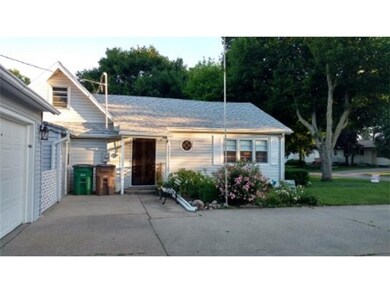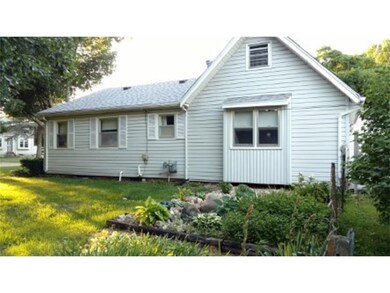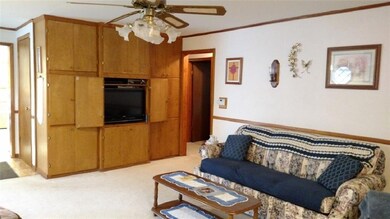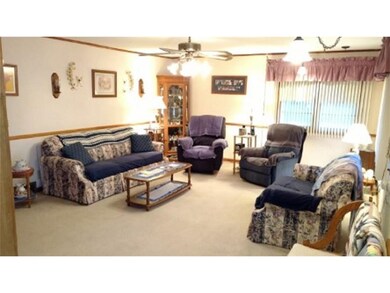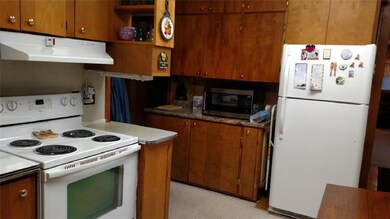
401 Main St SE Bondurant, IA 50035
Estimated Value: $211,000 - $222,000
Highlights
- 0.42 Acre Lot
- Mud Room
- Eat-In Kitchen
- Wood Flooring
- No HOA
- 2-minute walk to Bondurant City Park
About This Home
As of September 2016This distinct 3 bedroom, 1 bath home is in a quiet Bondurant neighborhood close to schools and park. Living room is very large with lots of built in cabinets and storage, lots of natural light throughout. Master bedroom has large closets. Eat in kitchen, has lots of storage. All appliances stay with home. Large main floor mudroom/laundry, has central vacuum system, also there is a water backup system for sump pump. Close restaurants and only minutes away from Altoona's new outlet mall. Call agent today for more home insights.
Home Details
Home Type
- Single Family
Est. Annual Taxes
- $2,092
Year Built
- Built in 1910
Lot Details
- 0.42 Acre Lot
- Property is zoned R2
Home Design
- Block Foundation
- Asphalt Shingled Roof
- Vinyl Siding
Interior Spaces
- 1,080 Sq Ft Home
- 1.5-Story Property
- Drapes & Rods
- Mud Room
- Fire and Smoke Detector
- Laundry on main level
- Unfinished Basement
Kitchen
- Eat-In Kitchen
- Stove
- Microwave
- Dishwasher
Flooring
- Wood
- Carpet
- Tile
- Vinyl
Bedrooms and Bathrooms
- 3 Main Level Bedrooms
- 1 Full Bathroom
Parking
- 2 Car Detached Garage
- Carport
- Gravel Driveway
Utilities
- Forced Air Heating and Cooling System
- Cable TV Available
Community Details
- No Home Owners Association
- Community Storage Space
Listing and Financial Details
- Assessor Parcel Number 23100206005000
Ownership History
Purchase Details
Home Financials for this Owner
Home Financials are based on the most recent Mortgage that was taken out on this home.Purchase Details
Purchase Details
Similar Homes in Bondurant, IA
Home Values in the Area
Average Home Value in this Area
Purchase History
| Date | Buyer | Sale Price | Title Company |
|---|---|---|---|
| Steward Eric L | -- | None Available | |
| Phelps Robert W | -- | None Available |
Mortgage History
| Date | Status | Borrower | Loan Amount |
|---|---|---|---|
| Open | Steward Eric L | $119,028 | |
| Closed | Steward Eric L | $3,000 | |
| Previous Owner | Phelps Robert W | $28,000 |
Property History
| Date | Event | Price | Change | Sq Ft Price |
|---|---|---|---|---|
| 09/29/2016 09/29/16 | Sold | $137,000 | -14.4% | $127 / Sq Ft |
| 09/26/2016 09/26/16 | Pending | -- | -- | -- |
| 06/06/2016 06/06/16 | For Sale | $160,000 | -- | $148 / Sq Ft |
Tax History Compared to Growth
Tax History
| Year | Tax Paid | Tax Assessment Tax Assessment Total Assessment is a certain percentage of the fair market value that is determined by local assessors to be the total taxable value of land and additions on the property. | Land | Improvement |
|---|---|---|---|---|
| 2024 | $2,702 | $161,300 | $60,400 | $100,900 |
| 2023 | $2,640 | $161,300 | $60,400 | $100,900 |
| 2022 | $2,626 | $131,900 | $51,700 | $80,200 |
| 2021 | $2,688 | $131,900 | $51,700 | $80,200 |
| 2020 | $2,654 | $122,700 | $48,300 | $74,400 |
| 2019 | $2,480 | $122,700 | $48,300 | $74,400 |
| 2018 | $2,430 | $106,700 | $41,900 | $64,800 |
| 2017 | $1,940 | $106,700 | $41,900 | $64,800 |
| 2016 | $1,892 | $88,100 | $36,900 | $51,200 |
| 2015 | $1,892 | $88,100 | $36,900 | $51,200 |
| 2014 | $1,674 | $79,700 | $33,300 | $46,400 |
Agents Affiliated with this Home
-
Dave Cannon
D
Seller's Agent in 2016
Dave Cannon
Platinum Realty LLC
(515) 661-8314
1 in this area
10 Total Sales
-
Tara Cox

Buyer's Agent in 2016
Tara Cox
LPT Realty, LLC
(515) 971-1890
11 in this area
37 Total Sales
Map
Source: Des Moines Area Association of REALTORS®
MLS Number: 519524
APN: 231-00206005000
- 416 Cleveland Ave SE
- 2737 13th St NE
- 2741 13th St NE
- 505 Fireside Dr NW
- 904 Lincoln Ct SE
- 705 Cleveland Ave SE
- 513 11th Ct SE
- 100 10th St SE
- 503 Brick St SE
- 312 Evergreen Dr NW
- 313 3rd St NW
- 80 Mallard Pointe Dr NW
- 00 2nd St NW
- 212 6th St NE
- 204 Mallard Pointe Dr NW
- 713 4th St NW
- 901 Dee St SE
- 104 Walnut Dr NW
- 200 Walnut Dr NW
- 1108 Michael St SE
- 401 Main St SE
- 425 Main St SE
- 402 Lincoln St SE
- 400 Lincoln St SE
- 200 5th St SE
- 307 Main St SE
- 404 Lincoln St SE
- 400 Main St SE
- 202 5th St SE
- 404 Main St SE
- 305 Main St SE
- 304 Lincoln St SE
- 406 Main St SE
- 102 4th St SE
- 301 Main St SE
- 304 Main St SE
- 302 Lincoln St SE
- 203 5th St SE
- 201 5th St SE
- 205 5th St SE
