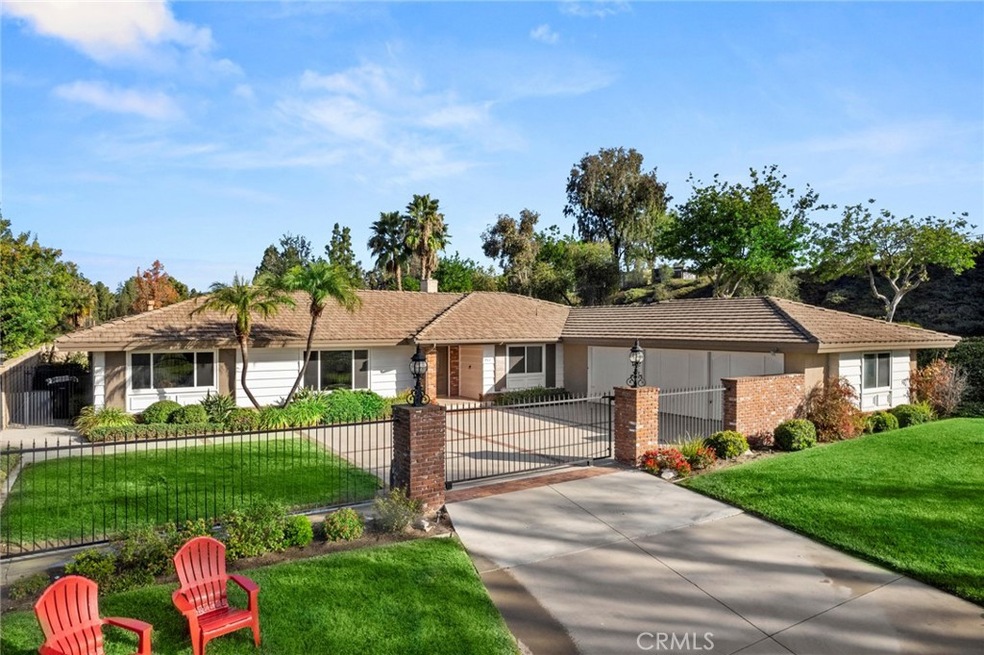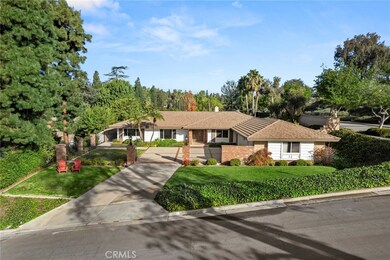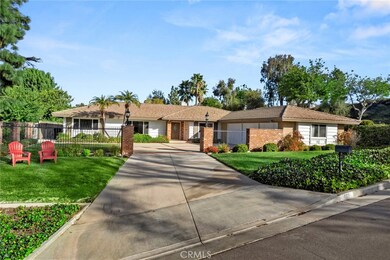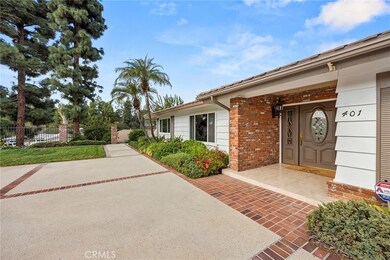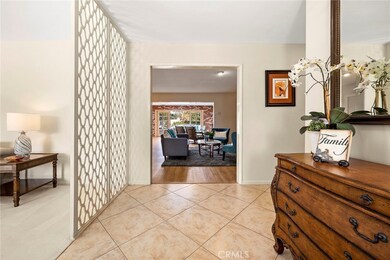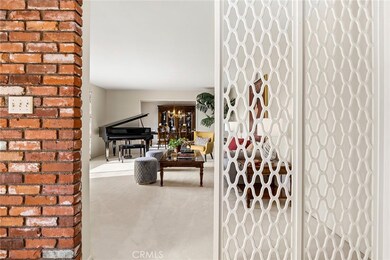
401 Pinata Place Fullerton, CA 92835
Sunny Hills NeighborhoodHighlights
- Heated In Ground Pool
- Primary Bedroom Suite
- View of Trees or Woods
- Laguna Road Elementary School Rated A
- Auto Driveway Gate
- Updated Kitchen
About This Home
As of April 2025Class, comfort, and quality are the hallmarks of this beautifully built and upgraded Paul Treat constructed residence, offered now to the market for the first time since it was built new in 1968. Welcome home to 401 Pinata Place in Fullerton’s highly regarded Sunny Hills Estates. Boasting the best of schools, Laguna Road Elementary, only steps away, along with Parks Jr. and Sunny Hills High Schools. Upon arriving you will find a manicured landscape that is complimented by a quality brick accented hardscape and a custom automatic gate and handsome wrought iron fencing around the driveway. A stately and wide front door leads into an elegant and spacious foyer with a classic 60’s decorative wall divider – this home was expanded to provide an amazing and welcoming interior perfectly suited to entertaining family and friends. Finely proportioned formal living and dining rooms sit at the front of the home with large south facing windows providing abundant natural light. The true core of the home is the family room with red brick fireplace and wet bar, flowing perfectly into a secondary sitting area/TV room with skylight & custom built in cabinetry. An updated & highly functional kitchen awaits with raised panel custom cabinetry and granite counters, recessed lighting and appliances that include an electric cooktop, double ovens, dishwasher and refrigerator. A built-in serving window and buffet with secondary dishwasher & fridge are highlights of the atrium-like casual dining room with Saltillo tile flooring. Stately wood clad and beamed ceilings are complimented by red brick clad walls and multiple French sliding doors that lead to the covered patio and backyard. Down the hall three generously sized secondary bedrooms await. Convenient direct garage access is found just beyond the inside laundry connections and lead to a 3-car garage. A crisp and clean main hall bthrm is found, on the way to the spacious and private primary suite with vanity area, dual closets (one a walk-in closet) & charming French paned beveled windows and sliding door that leads to the pool area. The en-suite bathroom features new water proof flooring. Outside a sense of calm and privacy abound provided by an elevated position over neighboring homes, affording picturesque tree and peak mountain views to the north. The covered patio, with a mid-century inspired outdoor fireplace, compliments ample patio spaces and an elevated red brick pool terrace, all overlooking the sparkling pool & spa.
Last Agent to Sell the Property
Circa Properties, Inc. License #01272441 Listed on: 12/01/2022

Home Details
Home Type
- Single Family
Est. Annual Taxes
- $17,724
Year Built
- Built in 1968 | Remodeled
Lot Details
- 0.34 Acre Lot
- Cul-De-Sac
- South Facing Home
- Block Wall Fence
- Landscaped
- Corner Lot
- Level Lot
- Lawn
Parking
- 3 Car Direct Access Garage
- 5 Open Parking Spaces
- Parking Available
- Side Facing Garage
- Driveway
- Auto Driveway Gate
Property Views
- Woods
- Pool
Home Design
- Turnkey
- Additions or Alterations
- Flat Roof Shape
- Brick Exterior Construction
- Slab Foundation
- Concrete Roof
- Wood Siding
- Stucco
Interior Spaces
- 3,383 Sq Ft Home
- 1-Story Property
- Open Floorplan
- Wet Bar
- Recessed Lighting
- Double Pane Windows
- French Mullion Window
- French Doors
- Formal Entry
- Family Room with Fireplace
- Family Room Off Kitchen
- Living Room
- Dining Room
- Laundry Room
Kitchen
- Updated Kitchen
- Breakfast Area or Nook
- Open to Family Room
- Breakfast Bar
- Double Oven
- Electric Cooktop
- Microwave
- Dishwasher
- Granite Countertops
- Trash Compactor
- Disposal
Bedrooms and Bathrooms
- 4 Main Level Bedrooms
- Primary Bedroom Suite
- Walk-In Closet
- Makeup or Vanity Space
- Bathtub with Shower
- Walk-in Shower
Home Security
- Carbon Monoxide Detectors
- Fire and Smoke Detector
Pool
- Heated In Ground Pool
- Heated Spa
- In Ground Spa
Outdoor Features
- Covered patio or porch
- Shed
Schools
- Laguna Road Elementary School
- Parks Middle School
- Sunny Hills High School
Utilities
- Two cooling system units
- Central Air
Additional Features
- No Interior Steps
- Suburban Location
Community Details
- No Home Owners Association
- Sunny Hills Subdivision
Listing and Financial Details
- Tax Lot 6
- Tax Tract Number 4391
- Assessor Parcel Number 29206106
- $363 per year additional tax assessments
Ownership History
Purchase Details
Home Financials for this Owner
Home Financials are based on the most recent Mortgage that was taken out on this home.Purchase Details
Home Financials for this Owner
Home Financials are based on the most recent Mortgage that was taken out on this home.Similar Homes in Fullerton, CA
Home Values in the Area
Average Home Value in this Area
Purchase History
| Date | Type | Sale Price | Title Company |
|---|---|---|---|
| Grant Deed | $2,114,000 | First American Title | |
| Grant Deed | $1,600,000 | First American Title |
Mortgage History
| Date | Status | Loan Amount | Loan Type |
|---|---|---|---|
| Open | $1,314,000 | New Conventional | |
| Previous Owner | $1,120,000 | New Conventional | |
| Previous Owner | $500,000 | Credit Line Revolving | |
| Previous Owner | $300,000 | Credit Line Revolving | |
| Previous Owner | $80,000 | Credit Line Revolving |
Property History
| Date | Event | Price | Change | Sq Ft Price |
|---|---|---|---|---|
| 04/21/2025 04/21/25 | Sold | $2,114,000 | +17.4% | $625 / Sq Ft |
| 03/25/2025 03/25/25 | Pending | -- | -- | -- |
| 03/20/2025 03/20/25 | For Sale | $1,800,000 | +12.5% | $532 / Sq Ft |
| 01/10/2023 01/10/23 | Sold | $1,600,000 | -5.8% | $473 / Sq Ft |
| 12/11/2022 12/11/22 | Pending | -- | -- | -- |
| 12/01/2022 12/01/22 | For Sale | $1,699,000 | -- | $502 / Sq Ft |
Tax History Compared to Growth
Tax History
| Year | Tax Paid | Tax Assessment Tax Assessment Total Assessment is a certain percentage of the fair market value that is determined by local assessors to be the total taxable value of land and additions on the property. | Land | Improvement |
|---|---|---|---|---|
| 2024 | $17,724 | $1,632,000 | $1,327,733 | $304,267 |
| 2023 | $17,059 | $1,570,000 | $1,289,948 | $280,052 |
| 2022 | $2,487 | $203,587 | $41,568 | $162,019 |
| 2021 | $2,444 | $199,596 | $40,753 | $158,843 |
| 2020 | $2,429 | $197,550 | $40,335 | $157,215 |
| 2019 | $2,370 | $193,677 | $39,544 | $154,133 |
| 2018 | $2,334 | $189,880 | $38,769 | $151,111 |
| 2017 | $2,294 | $186,157 | $38,008 | $148,149 |
| 2016 | $2,248 | $182,507 | $37,262 | $145,245 |
| 2015 | $2,186 | $179,766 | $36,702 | $143,064 |
| 2014 | $2,124 | $176,245 | $35,983 | $140,262 |
Agents Affiliated with this Home
-
Sheila Buonauro

Seller's Agent in 2025
Sheila Buonauro
T.N.G. Real Estate Consultants
(714) 240-4360
2 in this area
80 Total Sales
-
Maxwell Thurman

Buyer's Agent in 2025
Maxwell Thurman
T.N.G. Real Estate Consultants
(714) 814-9644
5 in this area
76 Total Sales
-
Mackenzie Grisetti
M
Buyer Co-Listing Agent in 2025
Mackenzie Grisetti
T.N.G. Real Estate Consultants
(714) 440-3882
3 in this area
42 Total Sales
-
James Bobbett

Seller's Agent in 2023
James Bobbett
Circa Properties, Inc.
(714) 928-9032
10 in this area
165 Total Sales
-
Martina Bobbett
M
Seller Co-Listing Agent in 2023
Martina Bobbett
Circa Properties, Inc.
(714) 310-9446
10 in this area
137 Total Sales
Map
Source: California Regional Multiple Listing Service (CRMLS)
MLS Number: PW22245105
APN: 292-061-06
- 508 Green Acre Dr
- 200 Friar Place
- 2225 Terraza Place
- 1730 Sunny Knoll
- 931 Rancho Cir
- 911 Laguna Rd
- 2602 N Harbor Blvd Unit 17
- 1000 Verona Dr
- 1463 Avolencia Dr
- 1007 Laguna Terrace
- 2900 San Juan Dr
- 473 Periwinkle St
- 1325 N Euclid St
- 611 Colonial Cir
- 1448 W Domingo Rd
- 2812 Sunnywood Dr
- 613 Murfield Ct
- 3120 Las Faldas Dr
- 3016 Milagro Way
- 666 Brookline Place
