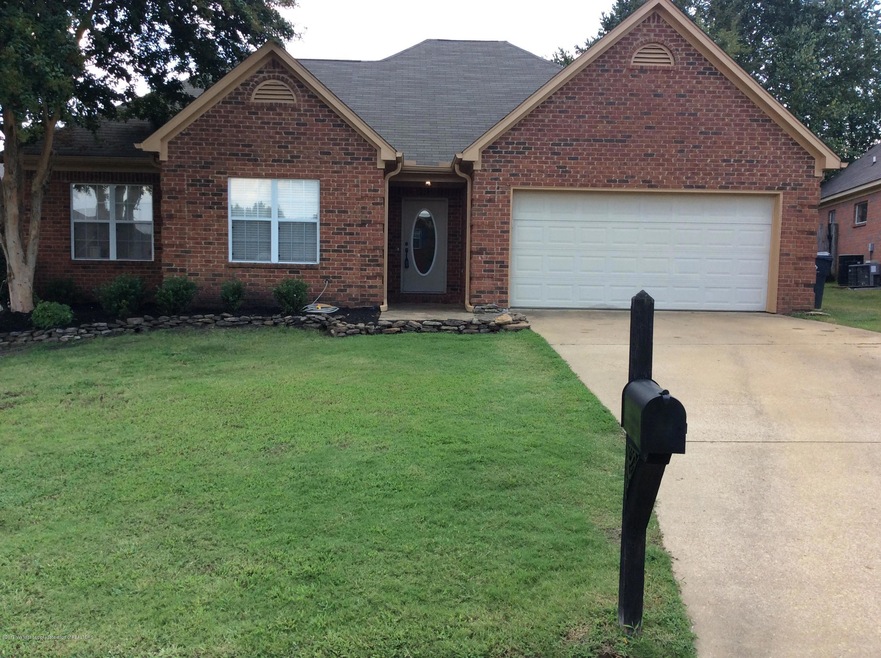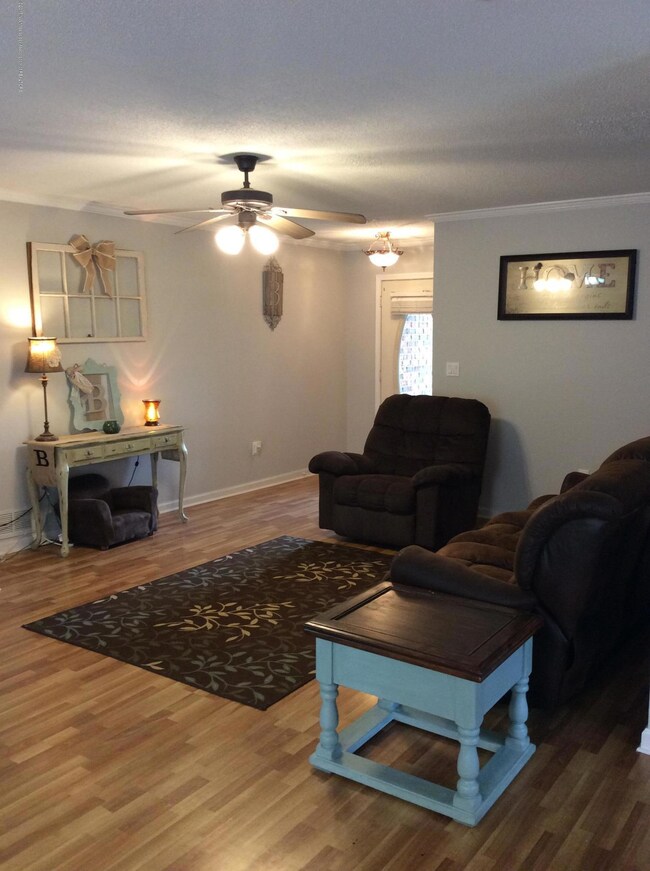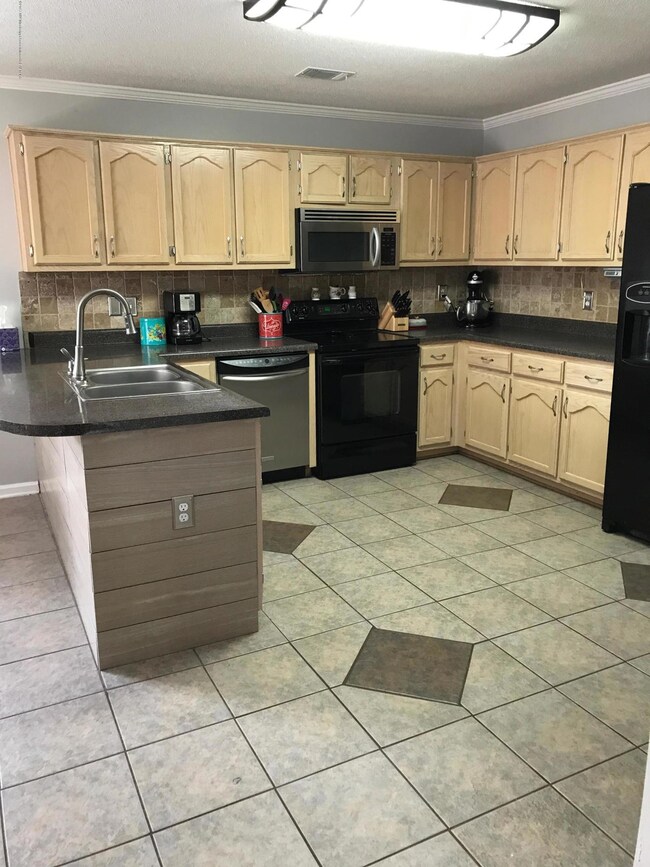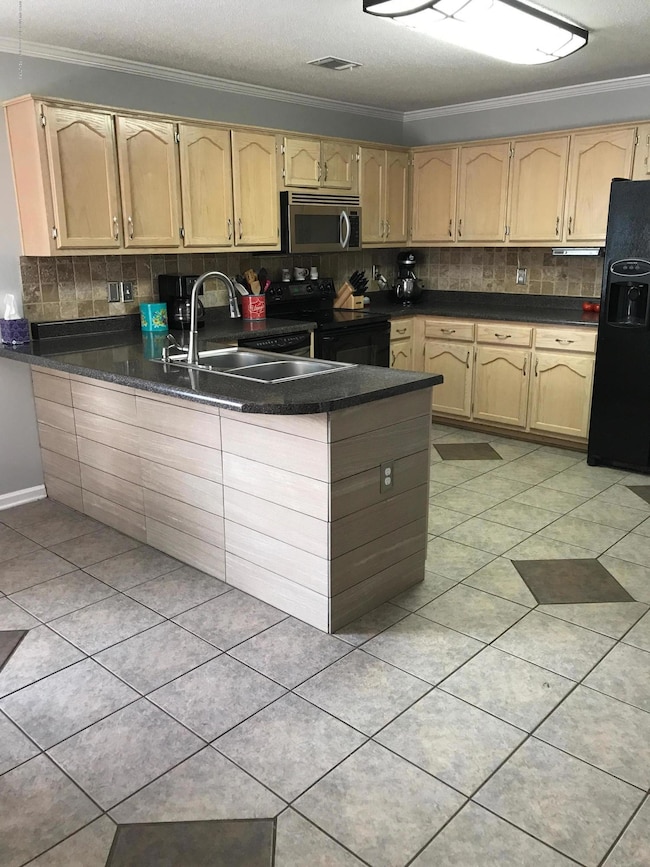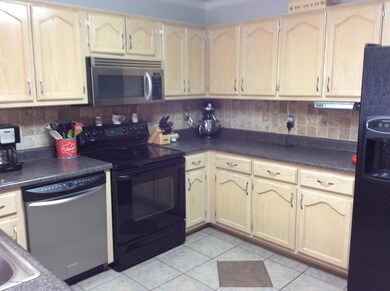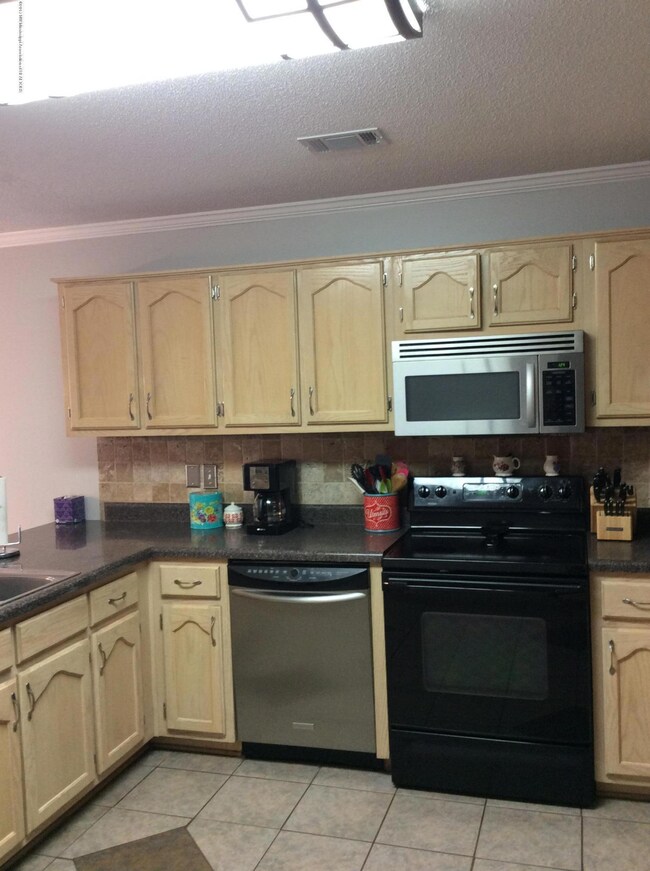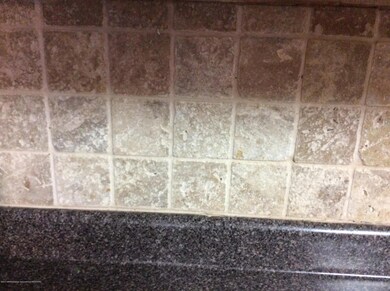
401 Timber Way S Hernando, MS 38632
Highlights
- Hydromassage or Jetted Bathtub
- Attic
- No HOA
- Oak Grove Central Elementary School Rated A-
- Combination Kitchen and Living
- Breakfast Room
About This Home
As of July 2019Great Home in an Established Neighborhood in Hernando! Split Bedroom Floor Plan with a Large Eat In Kitchen with Over the Counter Lighting. Beautiful Ceramic Tile in the Kitchen & Breakfast Room. Large Great Room with Gas Fireplace. Freshly Painted Grey in the Great Room, Kitchen, Breakfast Room & Master Bathroom. New Flooring Through Out. No Carpet! The Master Suite Closet is Huge 12x6! Large Laundry Room. The Exterior has Been Freshly Painted. The Roof is only 2 years old. Fenced Backyard & Covered Patio. Seller is Leaving the Fire Pit. Heat & Air Conditioning in the Garage! The Home has a 5 inch Air Filter with a UV Light with a Carbon Filter. This Home Won't Last Long!
Last Agent to Sell the Property
MARTY PICKARD
Best Real Estate Company, Llc Listed on: 08/10/2017
Last Buyer's Agent
DIANNA MCCUTCHEON
Crye-Leike Of MS-OB
Home Details
Home Type
- Single Family
Est. Annual Taxes
- $2,401
Year Built
- Built in 1999
Lot Details
- Lot Dimensions are 60x124
- Property is Fully Fenced
- Privacy Fence
- Wood Fence
- Landscaped
Parking
- 2 Car Garage
- Driveway
Home Design
- Slab Foundation
- Asphalt Shingled Roof
Interior Spaces
- 1,610 Sq Ft Home
- 1-Story Property
- Gas Log Fireplace
- Window Treatments
- Great Room with Fireplace
- Combination Kitchen and Living
- Breakfast Room
- Attic Floors
- Fire and Smoke Detector
Kitchen
- Eat-In Kitchen
- Electric Oven
- Electric Range
- Recirculated Exhaust Fan
- Microwave
- Dishwasher
- Stainless Steel Appliances
- Disposal
Flooring
- Laminate
- Tile
- Vinyl
Bedrooms and Bathrooms
- 3 Bedrooms
- 2 Full Bathrooms
- Double Vanity
- Hydromassage or Jetted Bathtub
- Bathtub Includes Tile Surround
- Separate Shower
Outdoor Features
- Patio
- Rain Gutters
Schools
- Hernando Elementary And Middle School
- Hernando High School
Utilities
- Central Heating and Cooling System
- Heating System Uses Natural Gas
- Natural Gas Connected
- Cable TV Available
Community Details
- No Home Owners Association
- Northwood Hills Subdivision
Ownership History
Purchase Details
Purchase Details
Home Financials for this Owner
Home Financials are based on the most recent Mortgage that was taken out on this home.Purchase Details
Home Financials for this Owner
Home Financials are based on the most recent Mortgage that was taken out on this home.Similar Homes in Hernando, MS
Home Values in the Area
Average Home Value in this Area
Purchase History
| Date | Type | Sale Price | Title Company |
|---|---|---|---|
| Special Warranty Deed | -- | None Available | |
| Warranty Deed | -- | Realty Title & Escrow Co Inc | |
| Deed | -- | -- |
Mortgage History
| Date | Status | Loan Amount | Loan Type |
|---|---|---|---|
| Open | $675,330,000 | New Conventional | |
| Previous Owner | $161,493 | New Conventional |
Property History
| Date | Event | Price | Change | Sq Ft Price |
|---|---|---|---|---|
| 10/08/2019 10/08/19 | Rented | $1,435 | 0.0% | -- |
| 09/30/2019 09/30/19 | Under Contract | -- | -- | -- |
| 09/26/2019 09/26/19 | Price Changed | $1,435 | -2.0% | $1 / Sq Ft |
| 09/18/2019 09/18/19 | Price Changed | $1,465 | -1.3% | $1 / Sq Ft |
| 09/16/2019 09/16/19 | Price Changed | $1,485 | -2.0% | $1 / Sq Ft |
| 09/09/2019 09/09/19 | Price Changed | $1,515 | -0.3% | $1 / Sq Ft |
| 09/03/2019 09/03/19 | Price Changed | $1,520 | -5.0% | $1 / Sq Ft |
| 08/08/2019 08/08/19 | For Rent | $1,600 | 0.0% | -- |
| 07/02/2019 07/02/19 | Sold | -- | -- | -- |
| 05/31/2019 05/31/19 | Pending | -- | -- | -- |
| 05/22/2019 05/22/19 | For Sale | $169,900 | 0.0% | $106 / Sq Ft |
| 09/28/2017 09/28/17 | Sold | -- | -- | -- |
| 08/12/2017 08/12/17 | Pending | -- | -- | -- |
| 08/09/2017 08/09/17 | For Sale | $169,900 | -- | $106 / Sq Ft |
Tax History Compared to Growth
Tax History
| Year | Tax Paid | Tax Assessment Tax Assessment Total Assessment is a certain percentage of the fair market value that is determined by local assessors to be the total taxable value of land and additions on the property. | Land | Improvement |
|---|---|---|---|---|
| 2024 | $2,401 | $17,306 | $3,750 | $13,556 |
| 2023 | $2,401 | $17,306 | $0 | $0 |
| 2022 | $2,401 | $17,306 | $3,750 | $13,556 |
| 2021 | $2,401 | $17,306 | $3,750 | $13,556 |
| 2020 | $2,251 | $16,222 | $0 | $0 |
| 2019 | $1,200 | $10,815 | $2,500 | $8,315 |
| 2017 | $1,176 | $18,664 | $10,582 | $8,082 |
| 2016 | $1,114 | $10,582 | $2,500 | $8,082 |
| 2015 | $1,414 | $18,664 | $10,582 | $8,082 |
| 2014 | $1,080 | $10,582 | $0 | $0 |
| 2013 | $1,139 | $10,582 | $0 | $0 |
Agents Affiliated with this Home
-
S
Seller's Agent in 2019
Shatara Moore
Progress Residential Property
-

Seller's Agent in 2019
Dianna McCutcheon
Crye-leike Hernando
(901) 258-6806
6 in this area
264 Total Sales
-
G
Seller Co-Listing Agent in 2019
Greg McCutcheon
Crye-leike Hernando
-
N
Buyer's Agent in 2019
NON-MLS NON-BOARD AGENT
NON-MLS OR NON-BOARD OFFICE
-
M
Seller's Agent in 2017
MARTY PICKARD
Best Real Estate Company, Llc
Map
Source: MLS United
MLS Number: 2311712
APN: 3081121100009500
- 2035 Highway 51 S
- 0 Timber Ln
- 1719 Magnolia Manor Dr
- 2293 Elm St
- 2310 Elm St
- 1742 Robertson Place Dr
- 1479 Ashtons Ln
- 2262 East St
- 1757 Robertson Place Dr
- 1478 Lake Front Dr E
- 701 Beckett Cove
- 1250 Perry Place Dr
- 1390 Lake Front Dr E
- 41 Cross Creek Dr
- 1289 Ridge Cove
- 1150 Howell Way
- 5 W Commerce St
- 0 Lake View Dr
- 1231 Cross Creek Dr E
- 1230 Cross Creek Dr E
