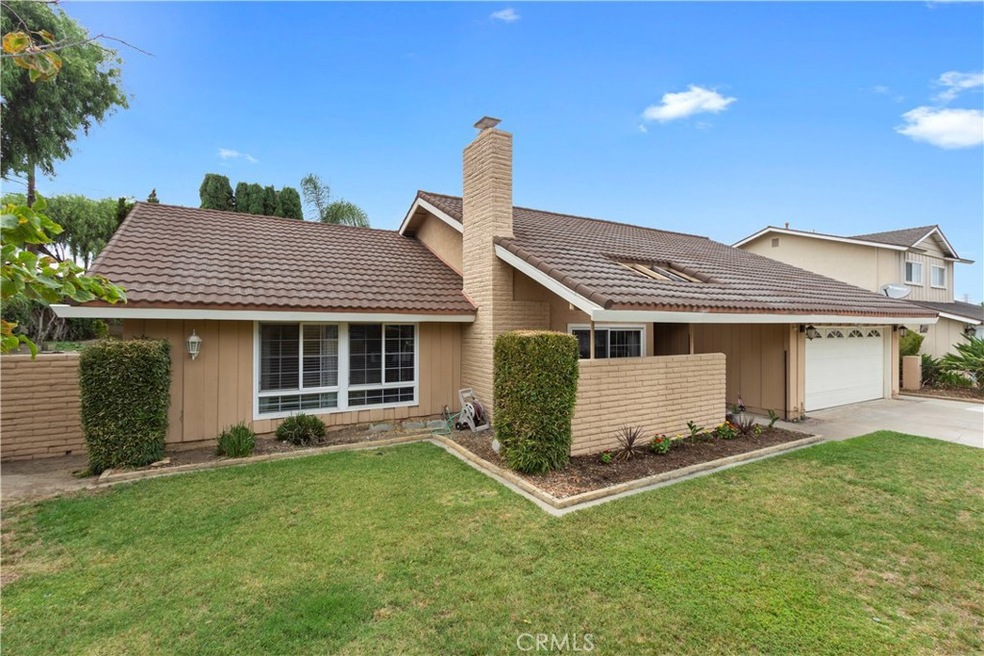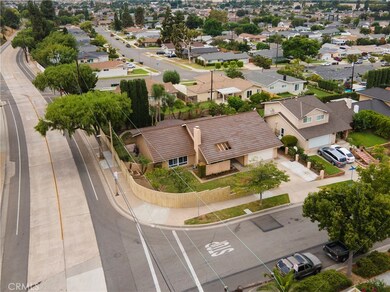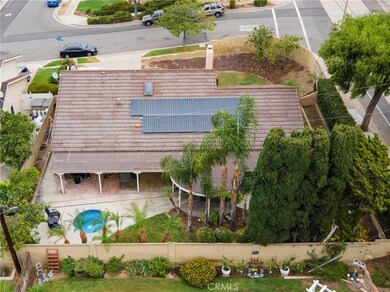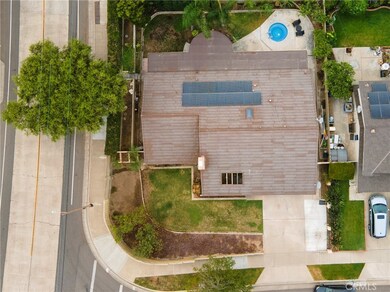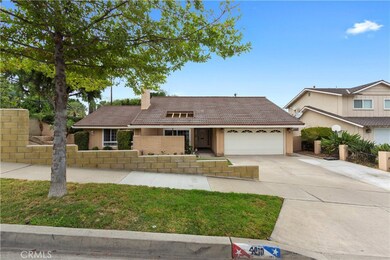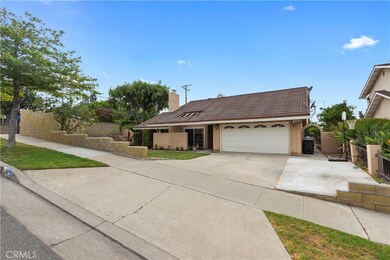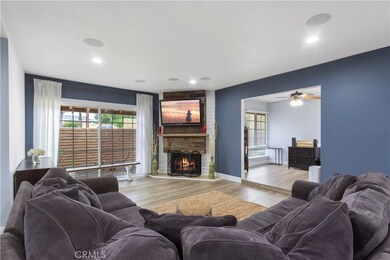
4010 N Oceanview St Orange, CA 92865
Estimated Value: $1,115,000 - $1,218,000
Highlights
- Heated Spa
- Updated Kitchen
- Wooded Lot
- Villa Park High School Rated A
- Open Floorplan
- Main Floor Bedroom
About This Home
As of December 2020What an amazing 3 bedroom 1.75 bath home with an office that could be converted back to make this a 4 bedroom. This home has been highly upgraded with a remodeled kitchen including quartz counters, self closing drawers and cabinets, auto opening microwave, bay window looking onto the back yard, kitchen peninsula which can be a breakfast nook. The formal dining room has ceiling fan, recessed lightning, double pane sliding door, and a built-in quartz top storage buffet table that matches the kitchen counters. There is a utility room with washer/dryer hookups. The property has solar electricity for efficient energy bills and a newer heater and air conditioner with an electric air cleaner. The sunken living room has recessed lighting, sound speakers, brick gas fireplace, and sliding glass double pane door. Now let's talk about the entertainer's back yard with a covered slab patio, landscaped yard, and an in-ground spa. All this and Villa Park Schools.
Last Agent to Sell the Property
Century 21 Affiliated License #01266522 Listed on: 09/11/2020

Last Buyer's Agent
Daorat Luong
Seven Gables Real Estate License #02095920

Home Details
Home Type
- Single Family
Est. Annual Taxes
- $9,335
Year Built
- Built in 1964
Lot Details
- 8,300 Sq Ft Lot
- East Facing Home
- Block Wall Fence
- Corner Lot
- Rectangular Lot
- Level Lot
- Sprinklers on Timer
- Wooded Lot
- Lawn
- Back and Front Yard
Parking
- 2 Car Direct Access Garage
- Parking Available
- Front Facing Garage
- Driveway
Home Design
- Turnkey
- Slab Foundation
- Fire Rated Drywall
- Metal Roof
- Stucco
Interior Spaces
- 1,800 Sq Ft Home
- 1-Story Property
- Open Floorplan
- Wired For Sound
- Built-In Features
- Ceiling Fan
- Recessed Lighting
- Gas Fireplace
- French Doors
- Sliding Doors
- Entryway
- Living Room with Fireplace
- Dining Room
- Home Office
- Storage
- Utility Room
- Center Hall
- Vinyl Flooring
- Pull Down Stairs to Attic
Kitchen
- Updated Kitchen
- Breakfast Bar
- Gas Oven
- Self-Cleaning Oven
- Gas Range
- Range Hood
- Recirculated Exhaust Fan
- Microwave
- Water Line To Refrigerator
- Dishwasher
- ENERGY STAR Qualified Appliances
- Kitchen Island
- Quartz Countertops
- Pots and Pans Drawers
- Self-Closing Drawers and Cabinet Doors
- Disposal
Bedrooms and Bathrooms
- 3 Main Level Bedrooms
- Converted Bedroom
- Mirrored Closets Doors
- Dual Sinks
- Bathtub with Shower
- Walk-in Shower
- Exhaust Fan In Bathroom
Laundry
- Laundry Room
- Laundry in Garage
- Washer and Gas Dryer Hookup
Home Security
- Carbon Monoxide Detectors
- Fire and Smoke Detector
Accessible Home Design
- Doors swing in
- Entry Slope Less Than 1 Foot
Eco-Friendly Details
- Solar Water Heater
Pool
- Heated Spa
- In Ground Spa
- Permits For Spa
Outdoor Features
- Covered patio or porch
- Exterior Lighting
- Rain Gutters
Schools
- Cerro Villa Middle School
- Villa Park High School
Utilities
- Central Heating and Cooling System
- Heating System Uses Natural Gas
- 220 Volts
- Natural Gas Connected
- ENERGY STAR Qualified Water Heater
- Gas Water Heater
- Water Purifier
- Water Softener
- Phone System
Community Details
- No Home Owners Association
Listing and Financial Details
- Tax Lot 52
- Tax Tract Number 5498
- Assessor Parcel Number 36009326
Ownership History
Purchase Details
Home Financials for this Owner
Home Financials are based on the most recent Mortgage that was taken out on this home.Purchase Details
Home Financials for this Owner
Home Financials are based on the most recent Mortgage that was taken out on this home.Purchase Details
Purchase Details
Home Financials for this Owner
Home Financials are based on the most recent Mortgage that was taken out on this home.Similar Homes in the area
Home Values in the Area
Average Home Value in this Area
Purchase History
| Date | Buyer | Sale Price | Title Company |
|---|---|---|---|
| Hoang John D | $797,000 | Stewart Title Of Ca Inc | |
| Yurada Grant Joseph | $600,000 | Lawyers Title Company | |
| Bebich Steven G | -- | None Available | |
| Bebich Steven G | -- | None Available | |
| Bebich Steven G | -- | Southland Title Corporation |
Mortgage History
| Date | Status | Borrower | Loan Amount |
|---|---|---|---|
| Open | Hoang John D | $770,400 | |
| Previous Owner | Yurada Grant Joseph | $550,000 | |
| Previous Owner | Yurada Grant Joseph | $531,000 | |
| Previous Owner | Yurada Grant Joseph | $533,900 | |
| Previous Owner | Bebich Steven G | $135,000 | |
| Previous Owner | Bebich Steven G | $148,000 |
Property History
| Date | Event | Price | Change | Sq Ft Price |
|---|---|---|---|---|
| 12/08/2020 12/08/20 | Sold | $797,000 | -2.2% | $443 / Sq Ft |
| 10/14/2020 10/14/20 | Price Changed | $815,000 | -1.2% | $453 / Sq Ft |
| 09/11/2020 09/11/20 | For Sale | $825,000 | +37.5% | $458 / Sq Ft |
| 10/09/2015 10/09/15 | Sold | $599,900 | 0.0% | $325 / Sq Ft |
| 09/08/2015 09/08/15 | Pending | -- | -- | -- |
| 08/30/2015 08/30/15 | Price Changed | $599,900 | -3.2% | $325 / Sq Ft |
| 08/30/2015 08/30/15 | For Sale | $619,900 | +3.3% | $336 / Sq Ft |
| 08/23/2015 08/23/15 | Off Market | $599,900 | -- | -- |
| 08/06/2015 08/06/15 | For Sale | $619,900 | -- | $336 / Sq Ft |
Tax History Compared to Growth
Tax History
| Year | Tax Paid | Tax Assessment Tax Assessment Total Assessment is a certain percentage of the fair market value that is determined by local assessors to be the total taxable value of land and additions on the property. | Land | Improvement |
|---|---|---|---|---|
| 2024 | $9,335 | $845,781 | $685,258 | $160,523 |
| 2023 | $9,131 | $829,198 | $671,822 | $157,376 |
| 2022 | $8,955 | $812,940 | $658,649 | $154,291 |
| 2021 | $8,704 | $797,000 | $645,734 | $151,266 |
| 2020 | $7,163 | $649,349 | $514,804 | $134,545 |
| 2019 | $7,072 | $636,617 | $504,710 | $131,907 |
| 2018 | $6,965 | $624,135 | $494,814 | $129,321 |
| 2017 | $6,674 | $611,898 | $485,112 | $126,786 |
| 2016 | $6,546 | $599,900 | $475,600 | $124,300 |
| 2015 | $3,537 | $316,132 | $181,204 | $134,928 |
| 2014 | $3,460 | $309,940 | $177,655 | $132,285 |
Agents Affiliated with this Home
-
David Deem

Seller's Agent in 2020
David Deem
Century 21 Affiliated
(714) 997-3486
29 in this area
36 Total Sales
-
D
Buyer's Agent in 2020
Daorat Luong
Seven Gables Real Estate
(714) 500-3300
-

Seller's Agent in 2015
Kathie Evans
RE/MAX
(562) 760-3399
-
Kelly Evans
K
Seller Co-Listing Agent in 2015
Kelly Evans
RE/MAX
(949) 677-7080
35 Total Sales
-
Sean Flynn

Buyer's Agent in 2015
Sean Flynn
Berkshire Hathaway HomeService
(949) 644-6200
31 Total Sales
Map
Source: California Regional Multiple Listing Service (CRMLS)
MLS Number: PW20187036
APN: 360-093-26
- 1308 E Sunview Dr
- 1528 E San Alto Ave
- 1524 E Riverview Ave
- 16801 E Buena Vista Ave
- 628 E Meadowbrook Ave
- 3118 N Hartman St
- 8711 Palm Ave
- 399 N Ironpike Cir Unit 18
- 500 N Tustin Ave Unit 106
- 500 N Tustin Ave Unit 105
- 3999 E Santa Ana Canyon Rd Unit 116
- 2852 N Santa fe Place
- 1420 E Lincoln Ave
- 2907 N Cottonwood St Unit 4
- 415 S Cedarhaven Way
- 3238 N Hartman St
- 2660 N Bourbon St
- 2702 N Dunbar St
- 2120 E White Lantern Ln
- 2744 N Ashwood St
- 4010 N Oceanview St
- 4022 N Oceanview St
- 4007 N Ramona St
- 4019 N Ramona St
- 1520 E Baldwin Ave
- 4034 N Oceanview St
- 4037 N Ramona St
- 3099 N Butterfield Rd
- 1522 E Baldwin Ave
- 1519 E Baldwin Ave
- 4046 N Oceanview St
- 4041 N Ramona St
- 1314 E Sunview Dr
- 1436 E Baldwin Ave
- 3093 N Butterfield Rd
- 1521 E Baldwin Ave
- 1524 E Baldwin Ave
- 4056 N Oceanview St
- 4051 N Oceanview St
- 4053 N Ramona St
