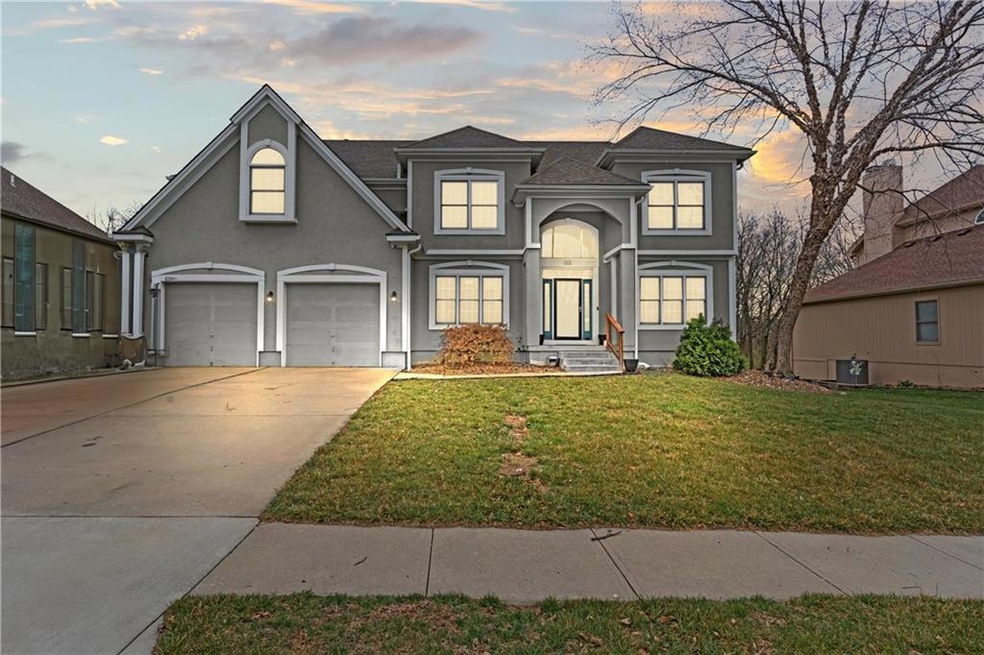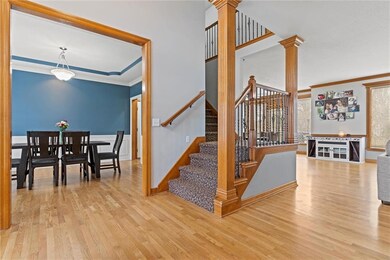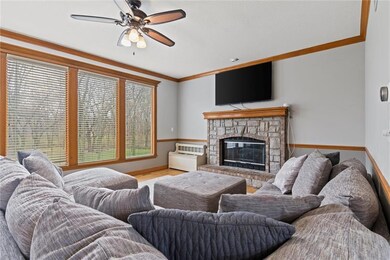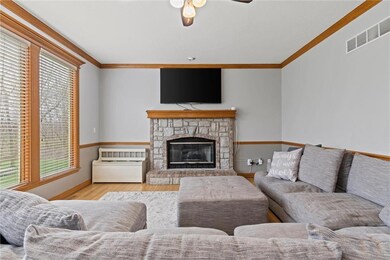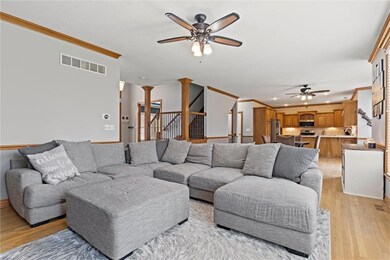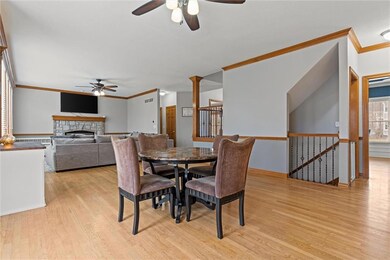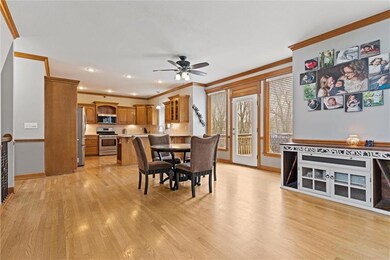
4010 SW Granite Ln Lees Summit, MO 64082
Highlights
- Deck
- Great Room with Fireplace
- Traditional Architecture
- Summit Pointe Elementary School Rated A
- Vaulted Ceiling
- Wood Flooring
About This Home
As of May 2025Welcome to 4010 SW Granite Ln. a stunningly crafted 2004 McGovern home, built in the growing area of Lees Summit. This remarkable property stand apart in a market burgeoning with new construction, primarily due to its generous offering of 5 luxuriously appointed bedrooms, each graced with its own private bathroom adding a dash of convenience and luxury to daily living.Spread across 3980sqft, this impeccably designed home spread between two levels along side a meticulously finished walk out basement that promises endless hours of entertainment. The basement features a dry bar and custom entertainment options setting the stage for memorable gatherings. The main living level welcomes guests with a formal dining room that seeminglessly connects to an open concept kitchen and living room, designed for both entertaining and family time in mind. The kitchen doesn't just boast ample cabinet space and pantry, but also kindles culinary creativity.On chilly evenings the living rooms stone fireplace becomes the heart of the home, offering warmth and cozy ambiance. The convenience of the main level office further accentuates the homes thoughtful design.As you ascend to the upper level, the luxury of having a private bathroom in each of the 4 bedroom alleviates the morning rush frustrations. The primary suite, a sanctuary of its own, features a dual sided fireplace, a two person jetted tub, plus a dedicated area that can serve as an office, personal fitness room or serve as a nursery. Step out to the oversize patio to embrace the serene views of a wooded creek; a perfect retreat after a long day. With this home your purchasing an unparalleled lifestyle defined by convenience, and luxury. Welcome to your new home located at 4010 SW Granite Ln.
Last Agent to Sell the Property
Platinum Realty LLC Brokerage Phone: 816-334-7414 License #2022009042 Listed on: 02/13/2024

Last Buyer's Agent
Tim Sikpi Sikpi
KW KANSAS CITY METRO License #2013028877

Home Details
Home Type
- Single Family
Est. Annual Taxes
- $7,138
Year Built
- Built in 2004
Lot Details
- Side Green Space
- Paved or Partially Paved Lot
- Sprinkler System
- Many Trees
HOA Fees
- $46 Monthly HOA Fees
Parking
- 3 Car Attached Garage
- Front Facing Garage
- Tandem Parking
Home Design
- Traditional Architecture
- Composition Roof
- Wood Siding
- Stucco
Interior Spaces
- 2-Story Property
- Wet Bar
- Vaulted Ceiling
- Ceiling Fan
- See Through Fireplace
- Gas Fireplace
- Window Treatments
- Great Room with Fireplace
- 2 Fireplaces
- Sitting Room
- Formal Dining Room
- Home Office
- Home Gym
- Wood Flooring
- Washer
Kitchen
- Eat-In Kitchen
- Gas Range
- Dishwasher
- Stainless Steel Appliances
- Disposal
Bedrooms and Bathrooms
- 5 Bedrooms
- Walk-In Closet
- <<bathWithWhirlpoolToken>>
Finished Basement
- Walk-Out Basement
- Basement Fills Entire Space Under The House
Home Security
- Smart Thermostat
- Storm Windows
- Storm Doors
- Fire and Smoke Detector
Schools
- Summit Pointe Elementary School
- Lee's Summit West High School
Additional Features
- Deck
- City Lot
- Forced Air Heating and Cooling System
Listing and Financial Details
- Exclusions: Deck
- Assessor Parcel Number 69-710-09-10-00-0-00-000
- $0 special tax assessment
Community Details
Overview
- Association fees include management, trash
- Stoney Creek Estates Homeowner Association
- Parkwood At Stoney Creek Subdivision
Recreation
- Community Pool
Ownership History
Purchase Details
Home Financials for this Owner
Home Financials are based on the most recent Mortgage that was taken out on this home.Purchase Details
Home Financials for this Owner
Home Financials are based on the most recent Mortgage that was taken out on this home.Purchase Details
Home Financials for this Owner
Home Financials are based on the most recent Mortgage that was taken out on this home.Purchase Details
Home Financials for this Owner
Home Financials are based on the most recent Mortgage that was taken out on this home.Purchase Details
Purchase Details
Home Financials for this Owner
Home Financials are based on the most recent Mortgage that was taken out on this home.Similar Homes in the area
Home Values in the Area
Average Home Value in this Area
Purchase History
| Date | Type | Sale Price | Title Company |
|---|---|---|---|
| Warranty Deed | -- | Platinum Title | |
| Warranty Deed | -- | Alliance Nationwide Title | |
| Warranty Deed | -- | Chicago Title | |
| Corporate Deed | -- | Multiple | |
| Warranty Deed | -- | Multiple | |
| Corporate Deed | -- | Coffelt Land Title Inc |
Mortgage History
| Date | Status | Loan Amount | Loan Type |
|---|---|---|---|
| Open | $572,500 | VA | |
| Previous Owner | $94,423 | FHA | |
| Previous Owner | $489,961 | FHA | |
| Previous Owner | $342,846 | New Conventional | |
| Previous Owner | $266,778 | FHA | |
| Previous Owner | $292,000 | Unknown | |
| Previous Owner | $296,000 | Unknown | |
| Previous Owner | $45,900 | Credit Line Revolving | |
| Previous Owner | $35,000 | Credit Line Revolving | |
| Previous Owner | $260,772 | Purchase Money Mortgage |
Property History
| Date | Event | Price | Change | Sq Ft Price |
|---|---|---|---|---|
| 05/13/2025 05/13/25 | Sold | -- | -- | -- |
| 03/10/2025 03/10/25 | Pending | -- | -- | -- |
| 03/07/2025 03/07/25 | For Sale | $575,000 | +15.2% | $135 / Sq Ft |
| 05/30/2024 05/30/24 | Sold | -- | -- | -- |
| 05/01/2024 05/01/24 | Pending | -- | -- | -- |
| 04/22/2024 04/22/24 | Price Changed | $499,000 | -2.5% | $117 / Sq Ft |
| 03/20/2024 03/20/24 | Price Changed | $512,000 | -1.5% | $120 / Sq Ft |
| 03/13/2024 03/13/24 | Price Changed | $519,900 | -1.1% | $122 / Sq Ft |
| 02/25/2024 02/25/24 | For Sale | $525,500 | +48.0% | $123 / Sq Ft |
| 12/19/2019 12/19/19 | Sold | -- | -- | -- |
| 11/25/2019 11/25/19 | Pending | -- | -- | -- |
| 11/07/2019 11/07/19 | Price Changed | $355,000 | -1.1% | $89 / Sq Ft |
| 10/17/2019 10/17/19 | Price Changed | $359,000 | -0.3% | $90 / Sq Ft |
| 09/27/2019 09/27/19 | For Sale | $360,000 | -- | $90 / Sq Ft |
Tax History Compared to Growth
Tax History
| Year | Tax Paid | Tax Assessment Tax Assessment Total Assessment is a certain percentage of the fair market value that is determined by local assessors to be the total taxable value of land and additions on the property. | Land | Improvement |
|---|---|---|---|---|
| 2024 | $6,517 | $90,250 | $15,922 | $74,328 |
| 2023 | $7,143 | $99,655 | $11,392 | $88,263 |
| 2022 | $5,522 | $68,400 | $12,331 | $56,069 |
| 2021 | $5,636 | $68,400 | $12,331 | $56,069 |
| 2020 | $5,687 | $68,347 | $12,331 | $56,016 |
| 2019 | $5,532 | $68,347 | $12,331 | $56,016 |
| 2018 | $5,141 | $58,950 | $7,267 | $51,683 |
| 2017 | $4,925 | $58,950 | $7,267 | $51,683 |
| 2016 | $4,925 | $55,898 | $7,220 | $48,678 |
| 2014 | $4,782 | $53,200 | $7,225 | $45,975 |
Agents Affiliated with this Home
-
Tim Sikpi Sikpi
T
Seller's Agent in 2025
Tim Sikpi Sikpi
KW KANSAS CITY METRO
(913) 825-7500
7 in this area
17 Total Sales
-
Heather Bauer

Buyer's Agent in 2025
Heather Bauer
BHG Kansas City Homes
(816) 529-1533
9 in this area
145 Total Sales
-
Audrie King
A
Seller's Agent in 2024
Audrie King
Platinum Realty LLC
(816) 334-7414
9 in this area
46 Total Sales
-
Jared Dunn

Seller's Agent in 2019
Jared Dunn
Real Broker, LLC
(785) 766-5087
4 in this area
153 Total Sales
-
Jill Murphy

Buyer's Agent in 2019
Jill Murphy
ReeceNichols - Lees Summit
(816) 679-4676
32 in this area
87 Total Sales
Map
Source: Heartland MLS
MLS Number: 2472600
APN: 69-710-09-10-00-0-00-000
- 4000 SW Boulder Dr
- 4022 SW Flintrock Dr
- 3932 SW Flintrock Dr
- 1606 SW Blackstone Place
- 3917 SW Flintrock Dr
- 3912 SW Odell Dr
- 3904 SW Flintrock Dr
- 1521 SW Whistle Dr
- 3929 SW Flintrock Dr
- 1532 SW Cross Creek Dr
- 3769 SW Boulder Dr
- 1813 SW Blackstone Place
- 4213 SW Stoney Brook Dr
- 1808 Napa Valley
- 4204 SW Stoney Brook Dr
- 1824 SW Kendall Dr
- 1315 SW Georgetown Dr
- Vacant Lot 3 - SW M-150 Hwy
- 2144 Missouri 150
- 1129 SW Georgetown Dr
