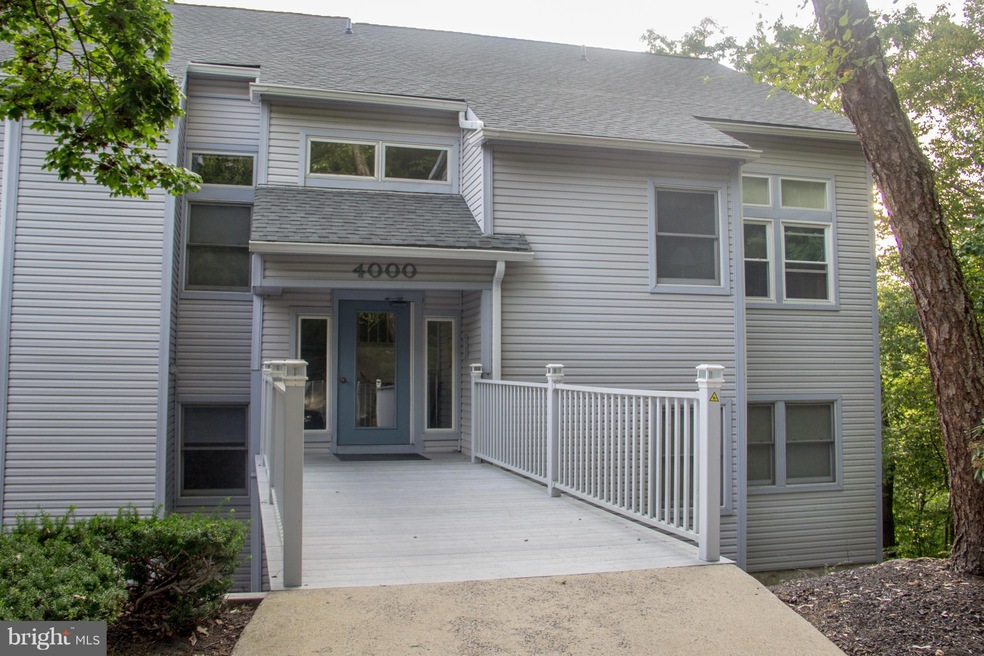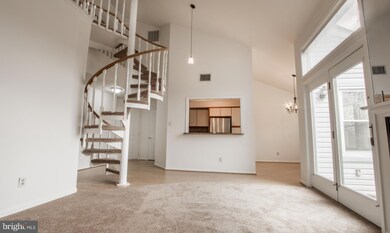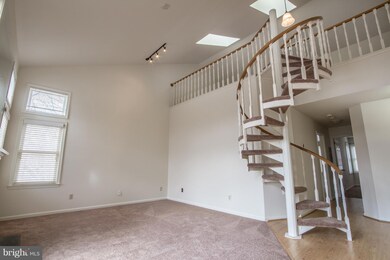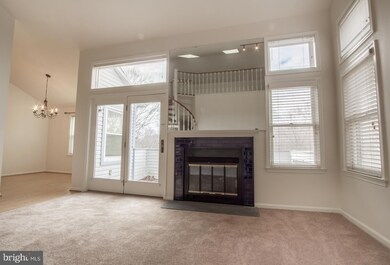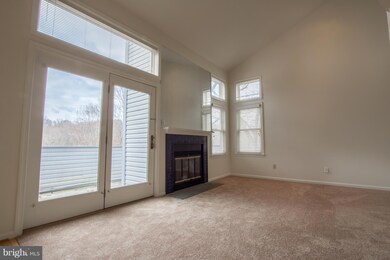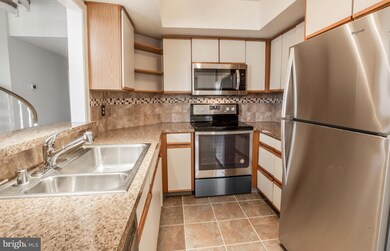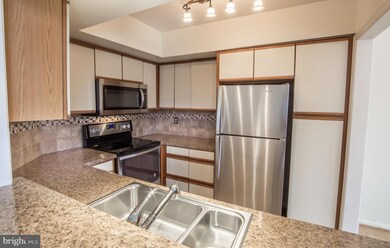
4011 Haley Ct Unit 4011 Wilmington, DE 19808
Pike Creek NeighborhoodEstimated Value: $236,000 - $279,000
Highlights
- Panoramic View
- Open Floorplan
- Loft
- Linden Hill Elementary School Rated A
- Contemporary Architecture
- Great Room
About This Home
As of February 2019Don't miss your opportunity to own this this spectacular pike creek condo in the sought-after community of Birch Pointe! This meticulously maintained 2 bed, 2 full bath top end-unit is located at the end of a quiet street backing to woods. If you are looking for an open concept layout with soaring ceilings, skylights, and plenty of natural light, look no further! This bright & sunny loft unit offers large open spaces with vaulted ceilings and gorgeous views across the Pike Creek Valley. Upgraded vinyl flooring leads you through the entrance foyer and into the spacious great room that includes a fireplace, ceiling fan, modern lighting, and brand new carpeting. The absolutely beautiful galley kitchen boasts brand new stainless steel appliances, tile flooring, tile backsplash, breakfast bar, & much more! The dining room is conveniently located off of the kitchen providing a great space to enjoy a meal with friends & family. Stepping outside, the private rear balcony overlooks a tranquil setting where beautiful sunsets can be enjoyed every evening. The master suite comes complete with vaulted ceilings, an updated full bath, and ample closet space. A generous sized second bedroom, in-unit laundry area, & hall bath with tub rounds off the main level. Contemporary spiral steps lead to the huge 2nd floor loft which makes for an ideal home office or hobby room. Your storage needs are covered with a large storage/utility room existing on this level as well as an extra assigned storage closet included on the lower level of the building. Other features not to be overlooked include 6 new double-hung low -e windows, new carpet in every room, newer Trane HVAC system, and fresh paint throughout. The monthly condo fee includes exterior building maintenance, water, sewer, trash, recycling, basic cable, snow removal and more! Birch Pointe is conveniently located near shopping, restaurants and the highly-acclaimed Carousel Park. This turn-key unit truly offers carefree living at its best! Schedule your showing today!
Property Details
Home Type
- Condominium
Est. Annual Taxes
- $1,771
Year Built
- Built in 1985
Lot Details
- Property is in very good condition
HOA Fees
- $330 Monthly HOA Fees
Property Views
- Panoramic
- Valley
Home Design
- Contemporary Architecture
- Asphalt Roof
- Vinyl Siding
Interior Spaces
- 1,315 Sq Ft Home
- Property has 2 Levels
- Open Floorplan
- Fireplace
- Great Room
- Dining Room
- Loft
- Intercom
Kitchen
- Electric Oven or Range
- Microwave
- ENERGY STAR Qualified Refrigerator
- ENERGY STAR Qualified Dishwasher
- Stainless Steel Appliances
Bedrooms and Bathrooms
- 2 Main Level Bedrooms
- En-Suite Primary Bedroom
- En-Suite Bathroom
- 2 Full Bathrooms
Laundry
- Electric Dryer
- Washer
Parking
- 1 Open Parking Space
- 1 Parking Space
- Paved Parking
- Parking Lot
- Assigned Parking
Utilities
- Central Air
- Back Up Electric Heat Pump System
- Electric Water Heater
- Cable TV Available
Listing and Financial Details
- Assessor Parcel Number 08-042.20-035.C.0054
Community Details
Overview
- Association fees include exterior building maintenance, water, sewer, cable TV, snow removal
- Low-Rise Condominium
- Birch Pointe Subdivision
Amenities
- Community Storage Space
Ownership History
Purchase Details
Home Financials for this Owner
Home Financials are based on the most recent Mortgage that was taken out on this home.Purchase Details
Home Financials for this Owner
Home Financials are based on the most recent Mortgage that was taken out on this home.Purchase Details
Home Financials for this Owner
Home Financials are based on the most recent Mortgage that was taken out on this home.Similar Homes in Wilmington, DE
Home Values in the Area
Average Home Value in this Area
Purchase History
| Date | Buyer | Sale Price | Title Company |
|---|---|---|---|
| Clark Lee J | -- | None Available | |
| Pauciulo Salvatore M | $178,000 | None Available | |
| Lowe Stacey A | $107,000 | -- |
Mortgage History
| Date | Status | Borrower | Loan Amount |
|---|---|---|---|
| Open | Clark Lee J | $145,403 | |
| Previous Owner | Pauciulo Salvatore M | $10,000 | |
| Previous Owner | Pauciulo Salvatore M | $106,500 | |
| Previous Owner | Pauciulo Salvatore M | $99,000 | |
| Previous Owner | Lowe Stacey A | $101,650 | |
| Closed | Lowe Stacey A | $5,000 |
Property History
| Date | Event | Price | Change | Sq Ft Price |
|---|---|---|---|---|
| 02/26/2019 02/26/19 | Sold | $149,900 | 0.0% | $114 / Sq Ft |
| 01/15/2019 01/15/19 | Pending | -- | -- | -- |
| 01/10/2019 01/10/19 | For Sale | $149,900 | -- | $114 / Sq Ft |
Tax History Compared to Growth
Tax History
| Year | Tax Paid | Tax Assessment Tax Assessment Total Assessment is a certain percentage of the fair market value that is determined by local assessors to be the total taxable value of land and additions on the property. | Land | Improvement |
|---|---|---|---|---|
| 2024 | $2,464 | $66,700 | $10,000 | $56,700 |
| 2023 | $2,174 | $66,700 | $10,000 | $56,700 |
| 2022 | $2,200 | $66,700 | $10,000 | $56,700 |
| 2021 | $2,200 | $66,700 | $10,000 | $56,700 |
| 2020 | $2,207 | $66,700 | $10,000 | $56,700 |
| 2019 | $2,204 | $66,700 | $10,000 | $56,700 |
| 2018 | $1,584 | $66,700 | $10,000 | $56,700 |
| 2017 | $1,176 | $66,700 | $10,000 | $56,700 |
| 2016 | $1,176 | $66,700 | $10,000 | $56,700 |
| 2015 | -- | $66,700 | $10,000 | $56,700 |
| 2014 | -- | $66,700 | $10,000 | $56,700 |
Agents Affiliated with this Home
-
Eric Brinker

Seller's Agent in 2019
Eric Brinker
Coldwell Banker Realty
(302) 377-1292
8 in this area
238 Total Sales
-
Dan Shainsky
D
Seller Co-Listing Agent in 2019
Dan Shainsky
Coldwell Banker Realty
(302) 249-3880
8 in this area
225 Total Sales
-
Joseph Kreisher

Buyer's Agent in 2019
Joseph Kreisher
RE/MAX
(302) 521-4310
2 in this area
29 Total Sales
Map
Source: Bright MLS
MLS Number: DENC317354
APN: 08-042.20-035.C-0054
- 3801 Haley Ct Unit 61
- 3909 Birch Cir Unit 41
- 3605 Haley Ct Unit 75
- 4511 Claremont Ct Unit 252
- 3205 Champions Dr
- 5414 Valley Green Dr Unit D4
- 212 Thomas Ln S
- 5405 Delray Dr
- 5431 Doral Dr
- 58 Vansant Rd
- 4907 Plum Run Ct
- 17 Mcmechem Ct
- 3109 Albemarle Rd
- 4861 Plum Run Ct
- 13 Barnard St
- 4800 Sugar Plum Ct
- 11 Clemson Ct
- 7 Martine Ct
- 4813 #2 Hogan Dr
- 4815 Hogan Dr
- 3905 Haley Ct Unit 57
- 3809 Haley Ct Unit 65
- 3811 Haley Ct
- 3809 Haley Ct Unit 35
- 3807 Haley Ct
- 3805 Haley Ct Unit 63
- 3803 Haley Ct
- 3911 Haley Ct Unit 60
- 3909 Haley Ct
- 3907 Haley Ct Unit 3907
- 3905 Haley Ct
- 3903 Haley Ct Unit 56
- 4011 Haley Ct Unit 4011
- 4009 Haley Ct Unit 4009
- 4007 Haley Ct Unit 4407
- 4005 Haley Ct
- 4003 Haley Ct Unit 4003
- 4001 Haley Ct
- 3901 Haley Ct Unit 55
- 3811 Haley Ct Unit 6
