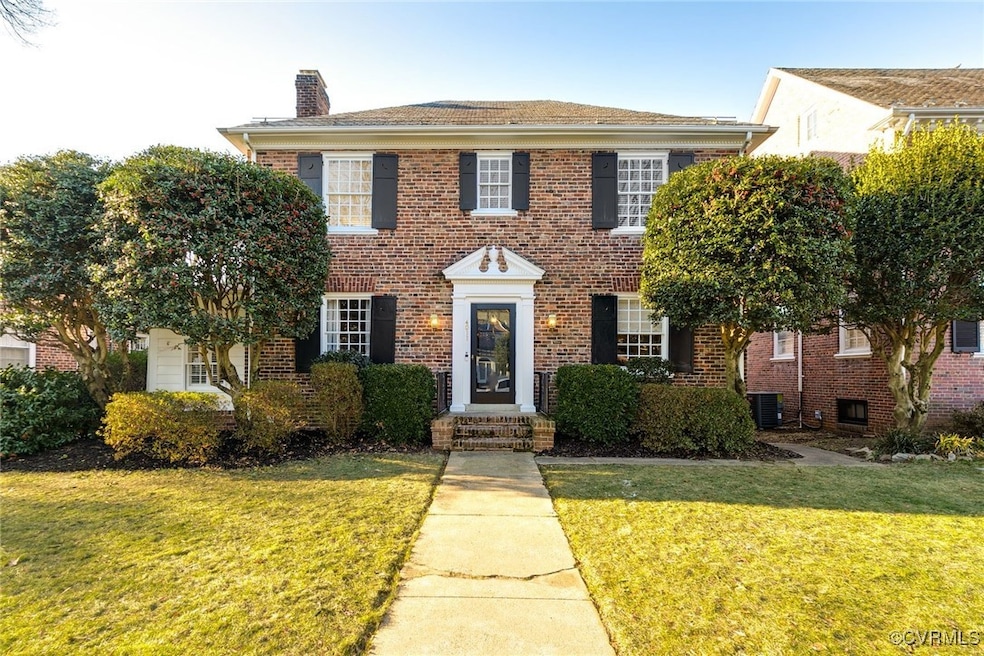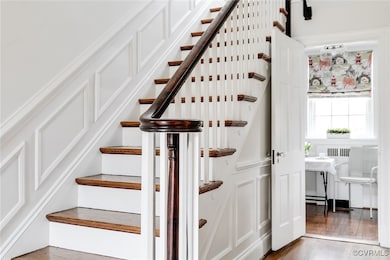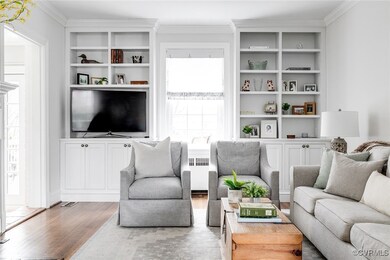
4011 Kensington Ave Richmond, VA 23221
Colonial Place NeighborhoodHighlights
- Colonial Architecture
- Deck
- Separate Formal Living Room
- Mary Munford Elementary School Rated A-
- Wood Flooring
- High Ceiling
About This Home
As of February 2025Elegant brick and fine architectural details make this classic Georgian a stand out. Large windows bathe the home in natural light while gleaming wood floors throughout add warmth. Custom millwork, wainscoting and crown moulding highlight the home's good bones. A fresh palette, inside and out, enhances its timeless features. The wide center hall opens to a gracious living room featuring a handsome mantel, wood burning fireplace and built-in bookcases. Its charming sun room with terra cotta tiled floors and Palladian windows with Plantation shutters also offers built-ins for versatile use and French doors leading to an expansive deck. Airy and bright, the dining room with wainscoting opens both into the center hall and charming kitchen, giving the house great circular flow for entertaining. An efficient, updated kitchen with granite counters and stainless appliances overlooks and opens to the beguiling backyard. The stairway down from the kitchen leads to an inviting family room with full bath in the fantastic finished basement. Also in the basement you will find the laundry room with sink, excellent storage spaces and easy access to the backyard. Rich wainscoting and a cheery window at the turn of the stairs lead to the second floor where you will find the light filled primary bedroom featuring an updated en suite bath and custom built-in closets. Two additional, good sized bedrooms share an updated hall bath. Additional living space could easily be added in the huge walk-up attic with pine floors and windows. Outside, a newly renovated back deck and welcoming brick patio lead to a spacious, irrigated lawn with mature landscaping comprised of blooming shrubs and perennials. Perfect for gathering family, pets and friends with plenty of space for all activities. The brick and slate garage is a great bonus and it's handsome lines enhance the back garden view. Lovingly maintained and located in a beautiful neighborhood close to restaurants, shops, parks and schools, this home has so much to offer!
Last Agent to Sell the Property
The Steele Group License #0225088604 Listed on: 01/25/2025

Home Details
Home Type
- Single Family
Est. Annual Taxes
- $10,608
Year Built
- Built in 1939
Lot Details
- 10,032 Sq Ft Lot
- Privacy Fence
- Back Yard Fenced
- Landscaped
- Zoning described as R-5
Parking
- 1.5 Car Detached Garage
- Garage Door Opener
- Off-Street Parking
Home Design
- Colonial Architecture
- Brick Exterior Construction
- Frame Construction
- Slate Roof
- Plaster
Interior Spaces
- 2,522 Sq Ft Home
- 2-Story Property
- Built-In Features
- Bookcases
- High Ceiling
- Ceiling Fan
- Recessed Lighting
- Fireplace Features Masonry
- Palladian Windows
- French Doors
- Separate Formal Living Room
Kitchen
- Electric Cooktop
- Stove
- <<microwave>>
- Dishwasher
- Granite Countertops
- Disposal
Flooring
- Wood
- Tile
Bedrooms and Bathrooms
- 3 Bedrooms
- En-Suite Primary Bedroom
- 3 Full Bathrooms
Laundry
- Dryer
- Washer
Partially Finished Basement
- Heated Basement
- Basement Fills Entire Space Under The House
Outdoor Features
- Deck
- Rear Porch
Schools
- Munford Elementary School
- Albert Hill Middle School
- Thomas Jefferson High School
Utilities
- Zoned Cooling
- Heating System Uses Natural Gas
- Radiant Heating System
- Hot Water Heating System
- Gas Water Heater
Community Details
- Grove Avenue Crest Subdivision
Listing and Financial Details
- Tax Lot 11
- Assessor Parcel Number W000-1871-005
Ownership History
Purchase Details
Home Financials for this Owner
Home Financials are based on the most recent Mortgage that was taken out on this home.Purchase Details
Home Financials for this Owner
Home Financials are based on the most recent Mortgage that was taken out on this home.Purchase Details
Home Financials for this Owner
Home Financials are based on the most recent Mortgage that was taken out on this home.Purchase Details
Home Financials for this Owner
Home Financials are based on the most recent Mortgage that was taken out on this home.Similar Homes in Richmond, VA
Home Values in the Area
Average Home Value in this Area
Purchase History
| Date | Type | Sale Price | Title Company |
|---|---|---|---|
| Bargain Sale Deed | $1,020,000 | Fidelity National Title | |
| Warranty Deed | $836,154 | Attorney | |
| Warranty Deed | $553,750 | Attorney | |
| Warranty Deed | $405,000 | -- |
Mortgage History
| Date | Status | Loan Amount | Loan Type |
|---|---|---|---|
| Open | $800,000 | New Conventional | |
| Previous Owner | $197,000 | New Conventional | |
| Previous Owner | $548,000 | New Conventional | |
| Previous Owner | $197,000 | Credit Line Revolving | |
| Previous Owner | $300,000 | New Conventional | |
| Previous Owner | $55,859 | Unknown | |
| Previous Owner | $155,800 | New Conventional |
Property History
| Date | Event | Price | Change | Sq Ft Price |
|---|---|---|---|---|
| 02/19/2025 02/19/25 | Sold | $1,020,000 | +10.3% | $404 / Sq Ft |
| 02/02/2025 02/02/25 | Pending | -- | -- | -- |
| 01/25/2025 01/25/25 | For Sale | $925,000 | +10.6% | $367 / Sq Ft |
| 05/19/2021 05/19/21 | Sold | $836,154 | +19.8% | $332 / Sq Ft |
| 04/12/2021 04/12/21 | Pending | -- | -- | -- |
| 04/02/2021 04/02/21 | For Sale | $698,000 | +26.0% | $277 / Sq Ft |
| 09/29/2016 09/29/16 | Sold | $553,750 | +2.7% | $220 / Sq Ft |
| 07/27/2016 07/27/16 | Pending | -- | -- | -- |
| 07/22/2016 07/22/16 | For Sale | $539,000 | -- | $214 / Sq Ft |
Tax History Compared to Growth
Tax History
| Year | Tax Paid | Tax Assessment Tax Assessment Total Assessment is a certain percentage of the fair market value that is determined by local assessors to be the total taxable value of land and additions on the property. | Land | Improvement |
|---|---|---|---|---|
| 2025 | $10,884 | $907,000 | $280,000 | $627,000 |
| 2024 | $10,608 | $884,000 | $280,000 | $604,000 |
| 2023 | $10,368 | $864,000 | $260,000 | $604,000 |
| 2022 | $8,424 | $702,000 | $185,000 | $517,000 |
| 2021 | $6,660 | $559,000 | $160,000 | $399,000 |
| 2020 | $6,660 | $555,000 | $160,000 | $395,000 |
| 2019 | $6,419 | $535,000 | $150,000 | $385,000 |
| 2018 | $6,204 | $517,000 | $150,000 | $367,000 |
| 2017 | $6,072 | $506,000 | $145,000 | $361,000 |
| 2016 | $5,292 | $441,000 | $145,000 | $296,000 |
| 2015 | $4,344 | $421,000 | $135,000 | $286,000 |
| 2014 | $4,344 | $362,000 | $125,000 | $237,000 |
Agents Affiliated with this Home
-
Lisa Caperton

Seller's Agent in 2025
Lisa Caperton
The Steele Group
(804) 690-8863
6 in this area
112 Total Sales
-
John Caperton
J
Seller Co-Listing Agent in 2025
John Caperton
The Steele Group
(804) 317-0257
4 in this area
31 Total Sales
-
Tamara Totman

Buyer's Agent in 2025
Tamara Totman
The Hogan Group Real Estate
(804) 913-2695
1 in this area
79 Total Sales
-
Kim Condyles

Seller's Agent in 2021
Kim Condyles
Shaheen Ruth Martin & Fonville
(804) 317-1725
3 in this area
49 Total Sales
-
Debbie Gibbs

Seller's Agent in 2016
Debbie Gibbs
The Steele Group
(804) 402-2024
1 in this area
189 Total Sales
-
K
Buyer's Agent in 2016
Katie Williams
Long & Foster
Map
Source: Central Virginia Regional MLS
MLS Number: 2501975
APN: W000-1871-005
- 4100 Patterson Ave
- 3925 Park Ave
- 4116 Patterson Ave
- 3915 Park Ave
- 3914 Park Ave
- 3904 Grove Ave
- 3909 W Franklin St
- 4310 Kensington Ave
- 4302 W Franklin St
- 4304 W Franklin St
- 3535 Hanover Ave Unit B
- 4411 Leonard Pkwy
- 3513 Hanover Ave Unit A
- 3513 Hanover Ave Unit B
- 4507 Colonial Place Alley
- 4509 Colonial Place Alley
- 4511 Colonial Place Alley
- 4506 Grove Ave
- 4508 Grove Ave
- 4506 1/2 Grove Ave






